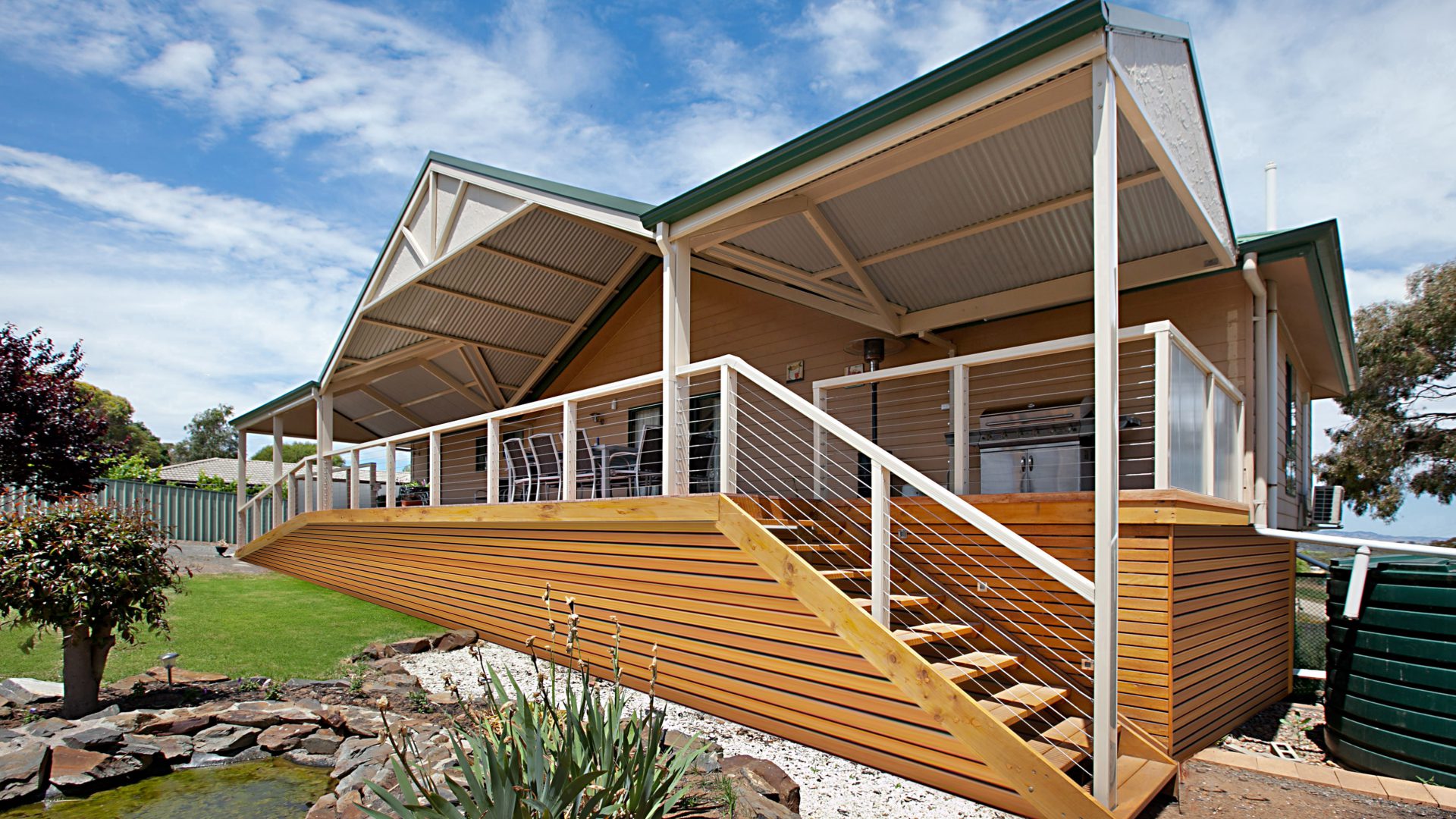Creative Outdoors
Pergolas & Verandahs
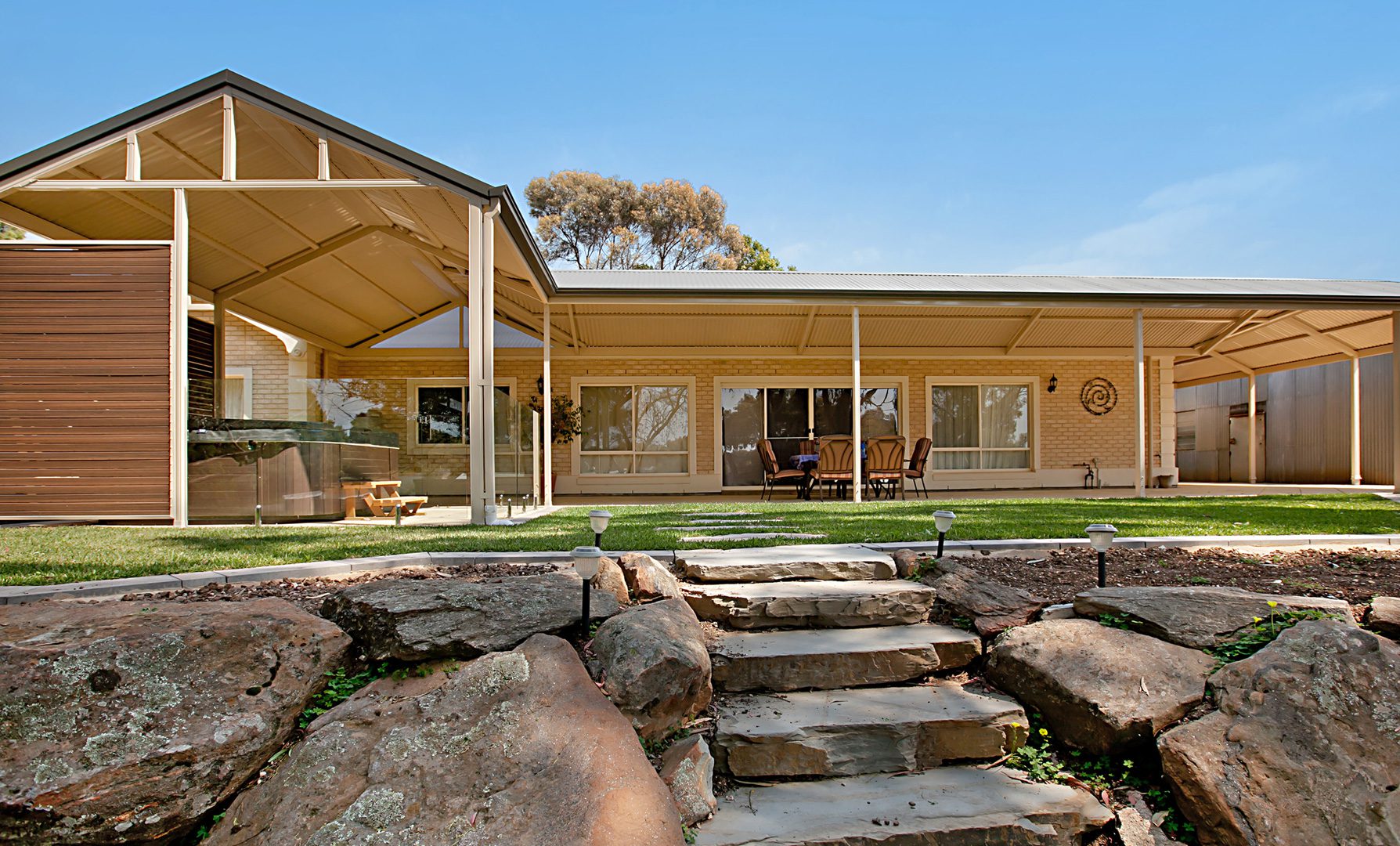
Creative Outdoors
Pergolas & Verandahs
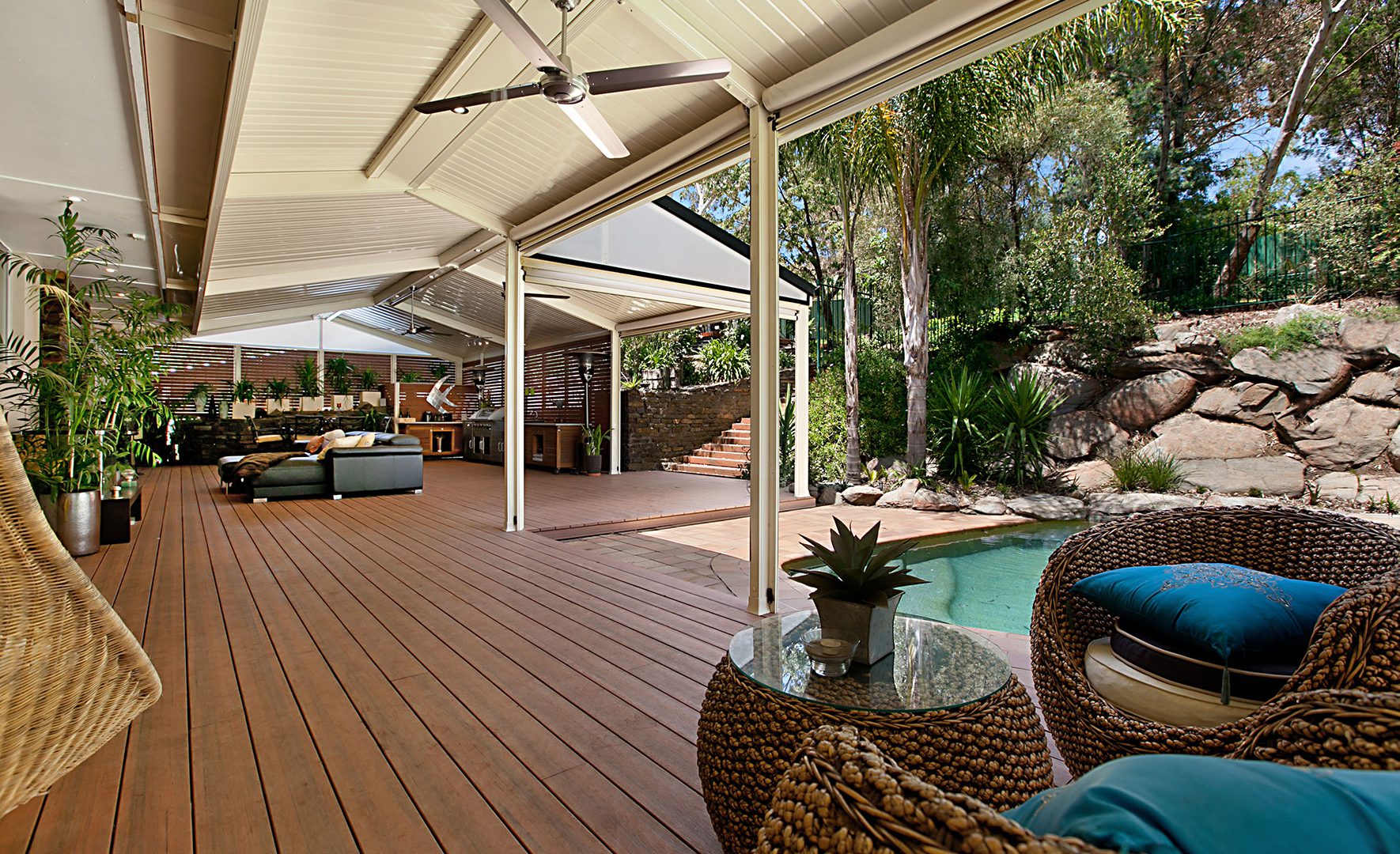
Creative Outdoors
Pergolas & Verandahs
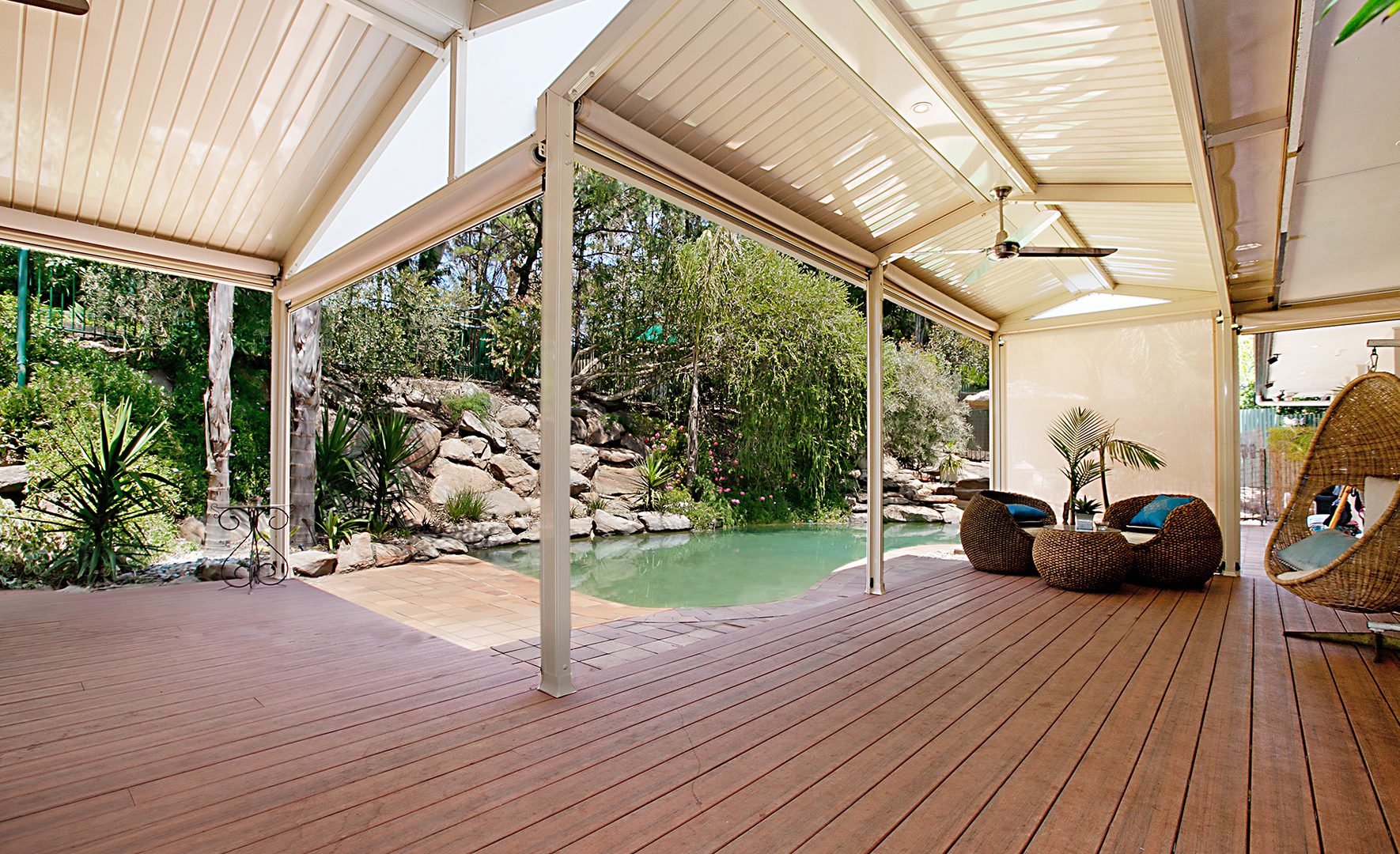
Creative Outdoors
Pergolas & Verandahs
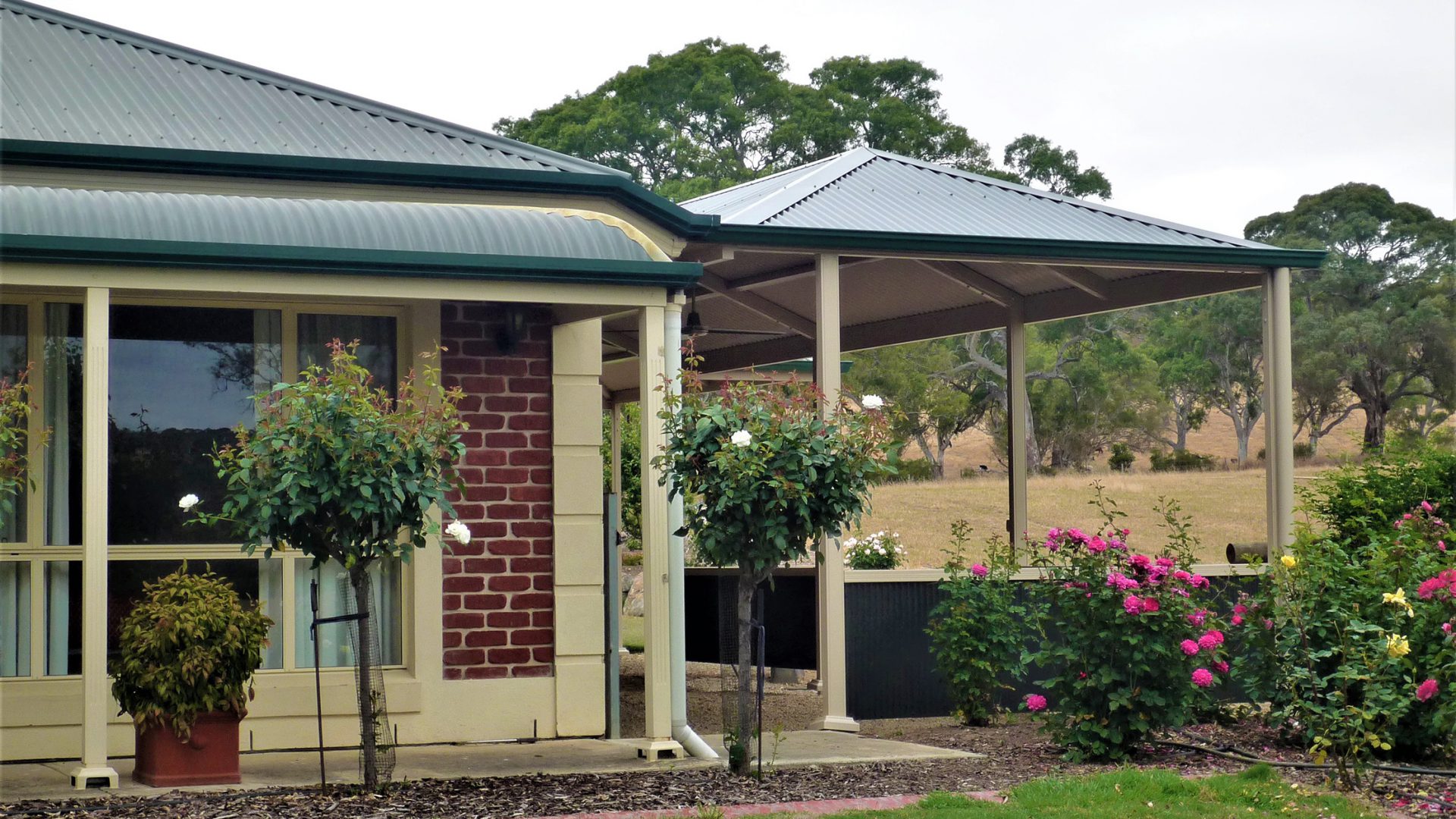
Creative Outdoors
Pergolas & Verandahs
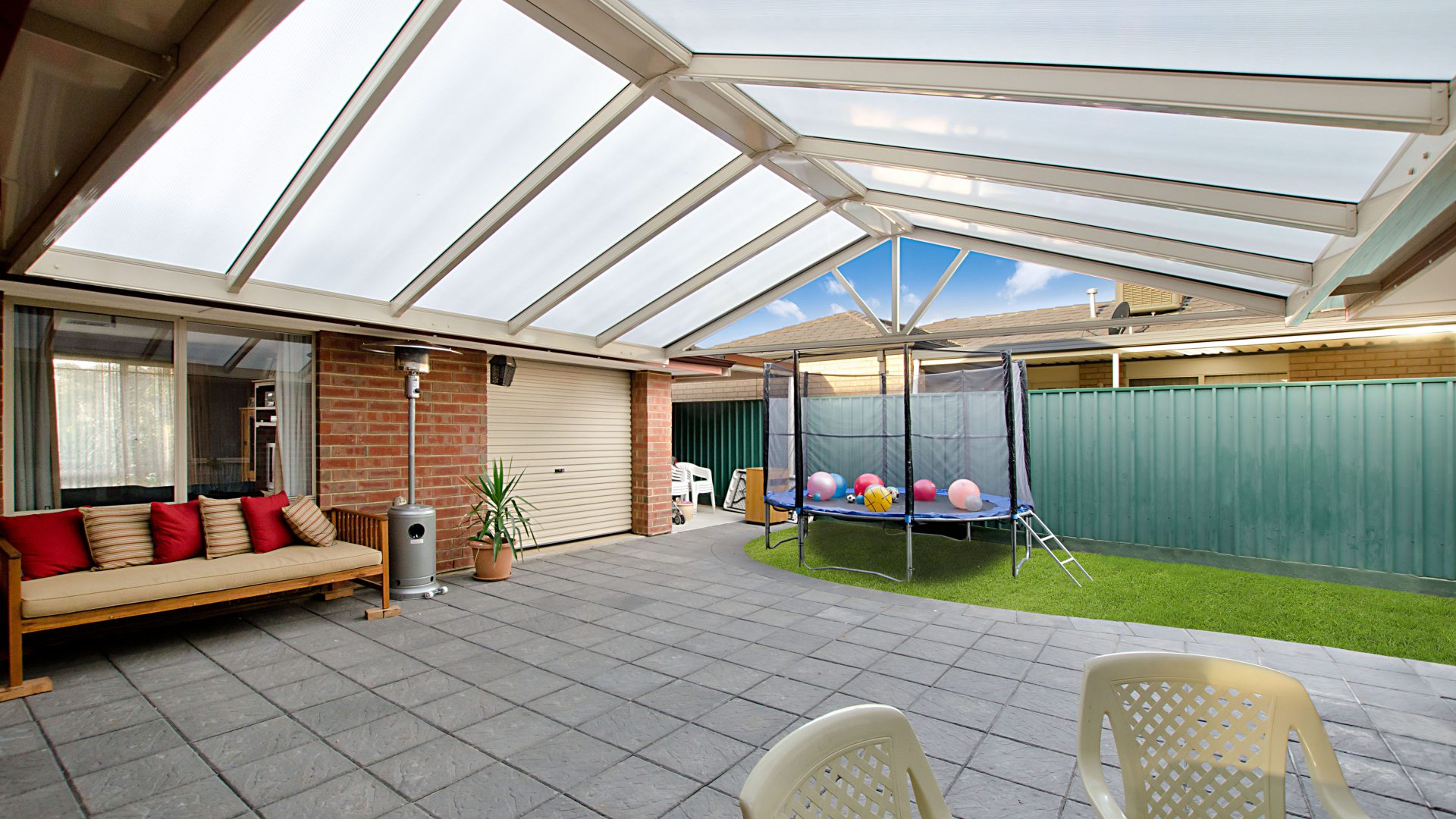
Creative Outdoors
Pergolas & Verandahs
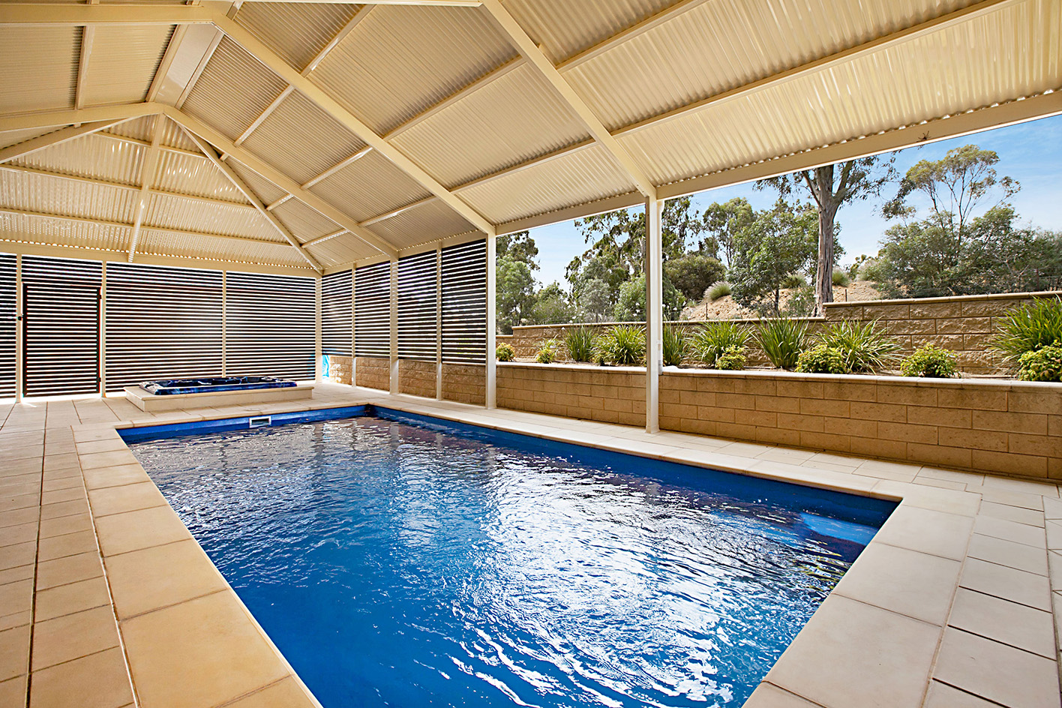
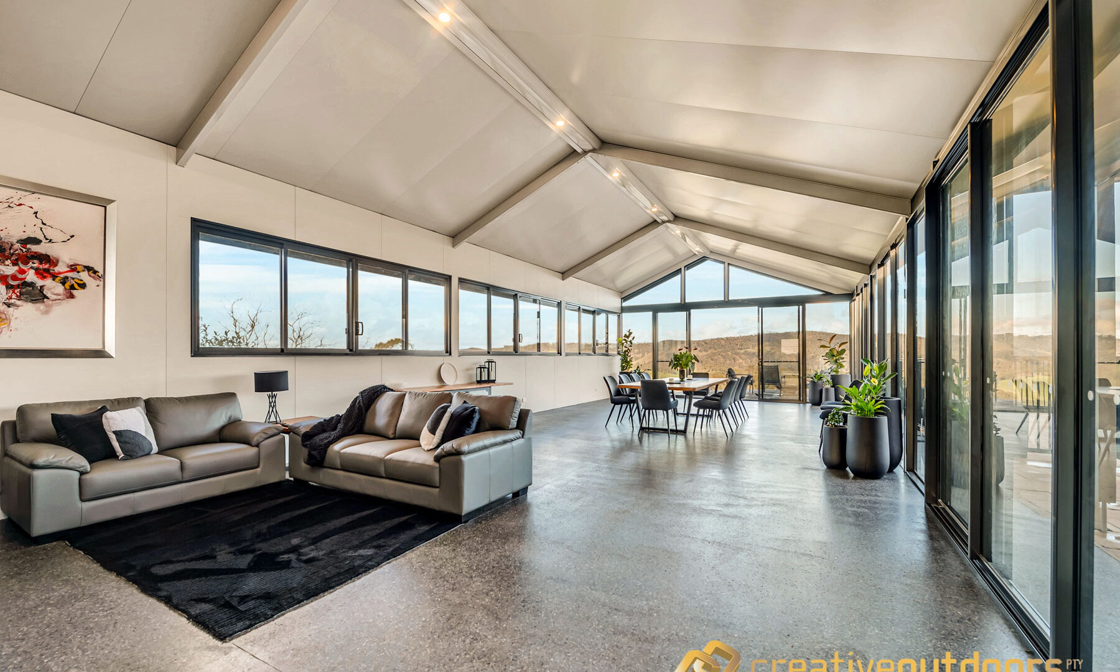
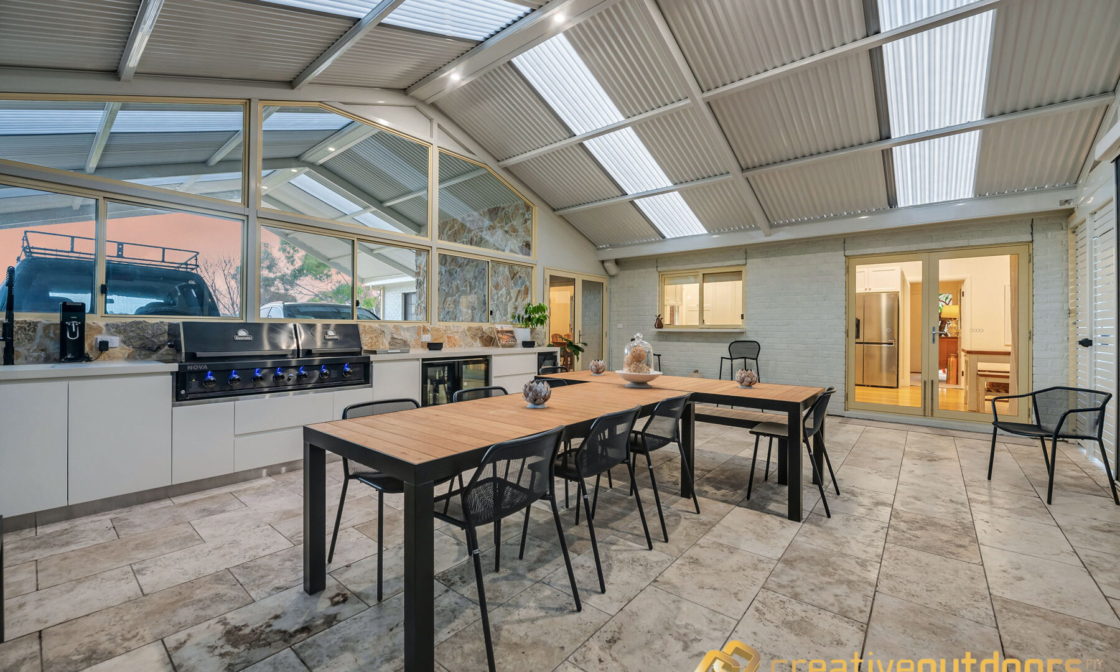
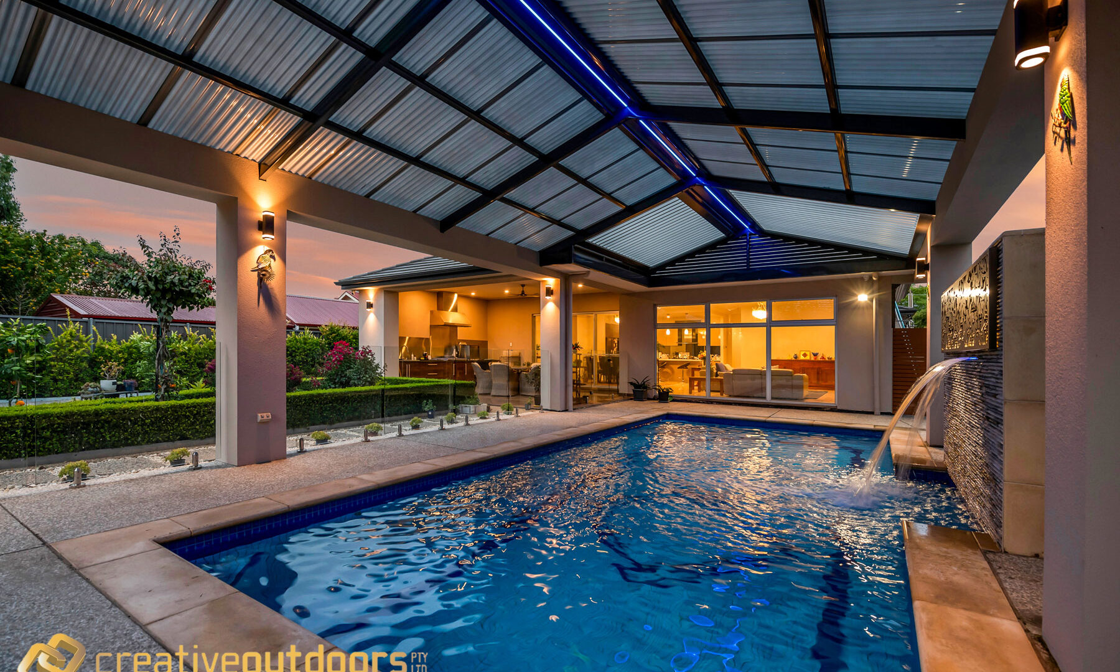
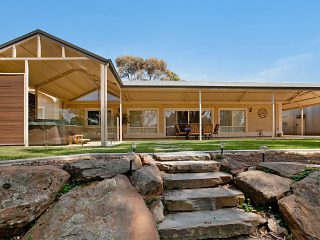
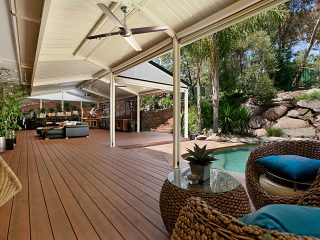
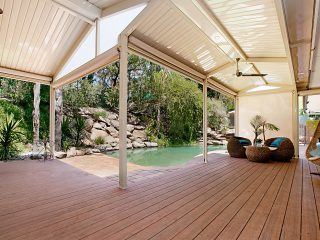
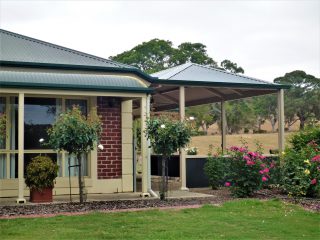
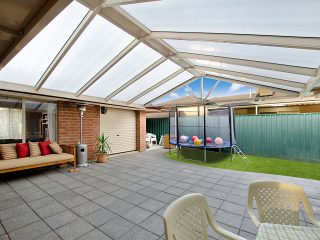
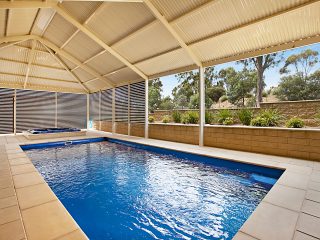
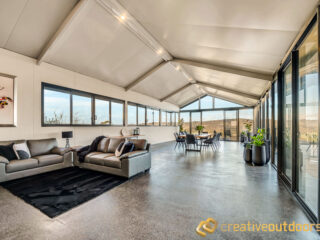
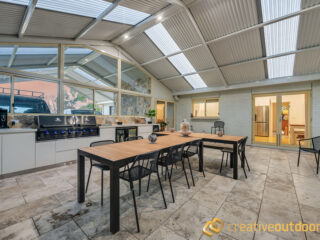
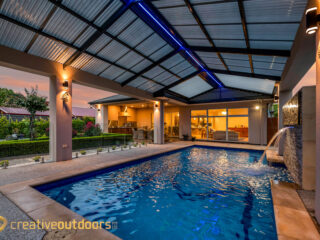
Looking for Pergola or Verandah in Adelaide
Pergolas & Verandahs
Pergolas in Adelaide are perfect thanks to the wonderful climate we enjoy. Whether you just want to relax and read the paper, host summer barbecues with friends, or create a shaded space outside for the kids to play, a pergola lets you make the most of year-round living. You can even enclose your pergola with Café Blinds or slat screen panels to create an outdoor living retreat.
Our Pergola designs come with various roofing options. The beams can be left open or fitted with shade cloth for full sun protection. Shade cloth can be attached with V-Grip which keeps it pulled tight for a clean finish.
Why Choose Our Pergola Designs?
- South Australian and Family owned company since 2005.
- Installers have been with the company since its inception
- Designed & engineered to suit all wind categories
- Fully tested & certified to Australian building standards
- Beams & posts are made in a high gloss, low maintenance finish
- The best Adelaide pergola designs on the market.
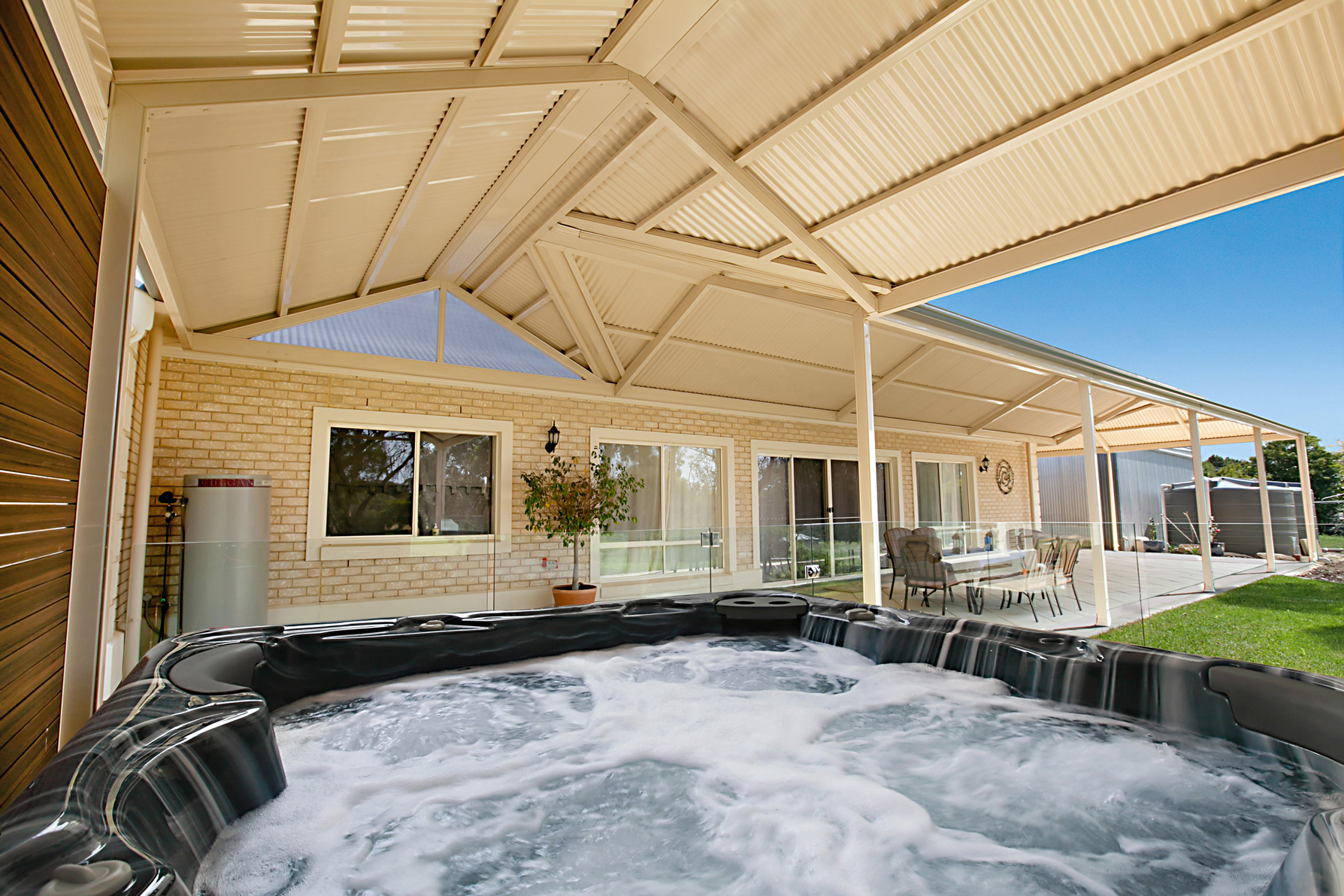
Pergola specialists in Adelaide
Design Galleries
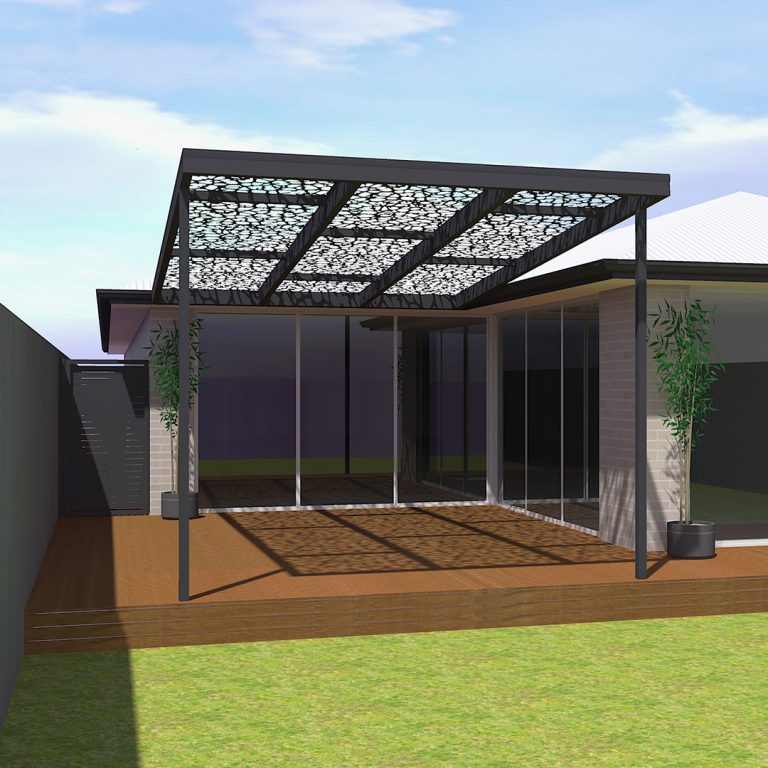
Click here to see past projects
Open & Laser Cut
Open & Laser Cut Pergola
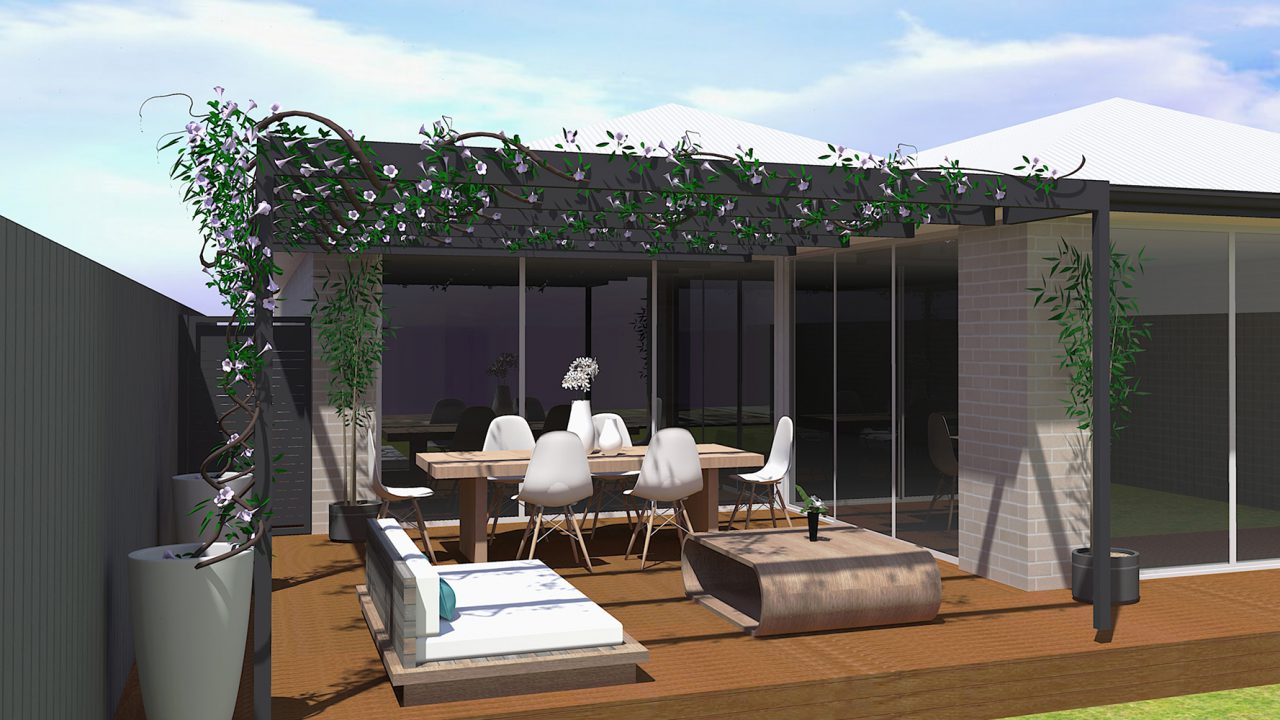
1. Roof and Pergolas Design Open Roof
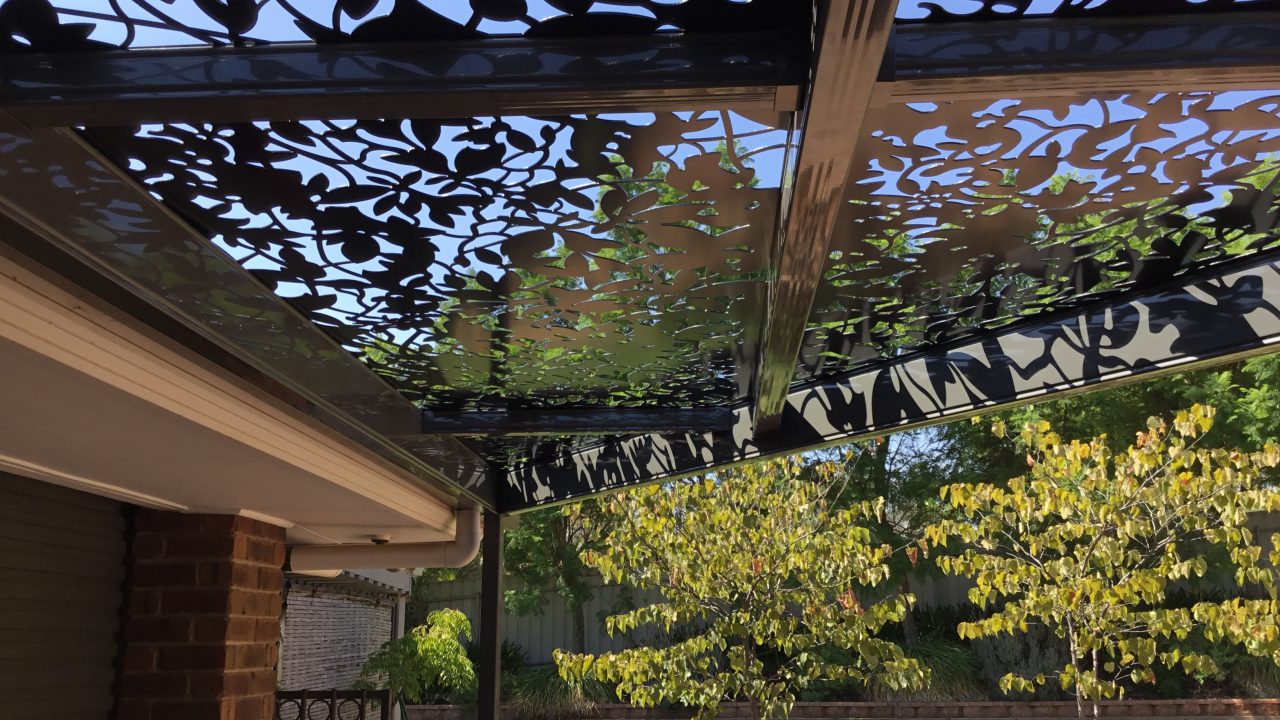
2. Custom Design Laser Cut Verandah
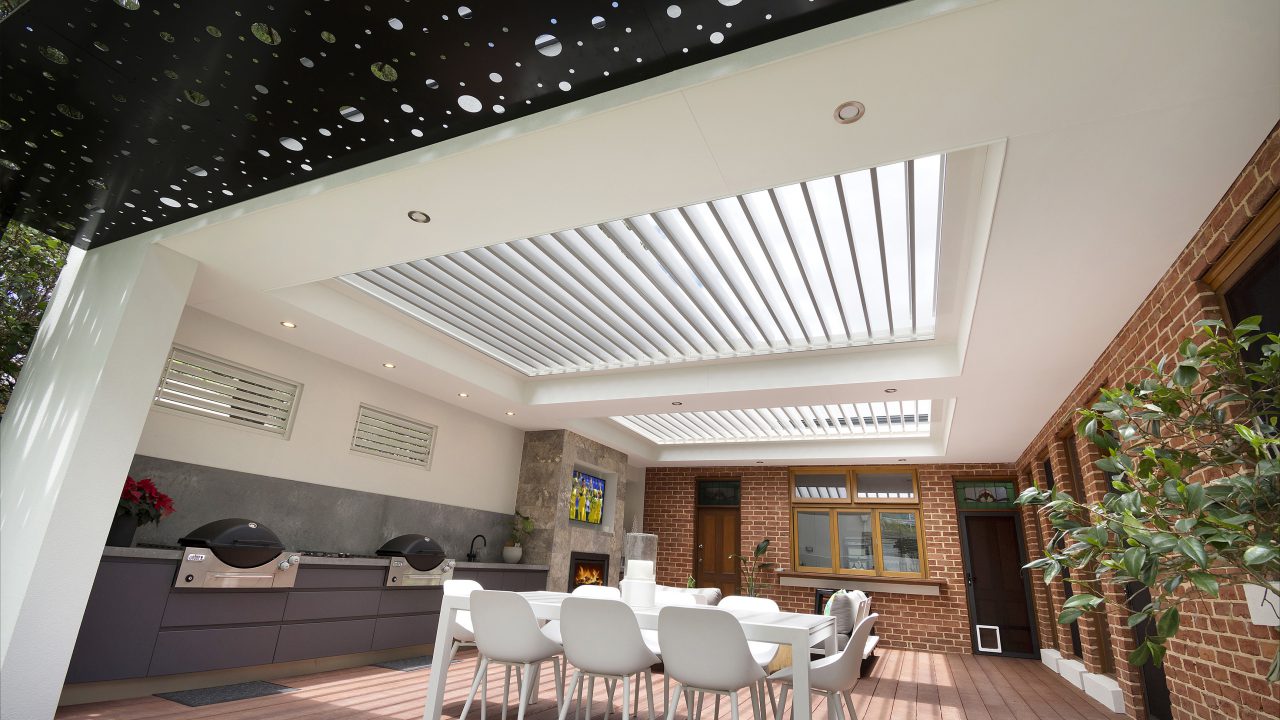
3.Bubbles Laser Cut Pergola feature
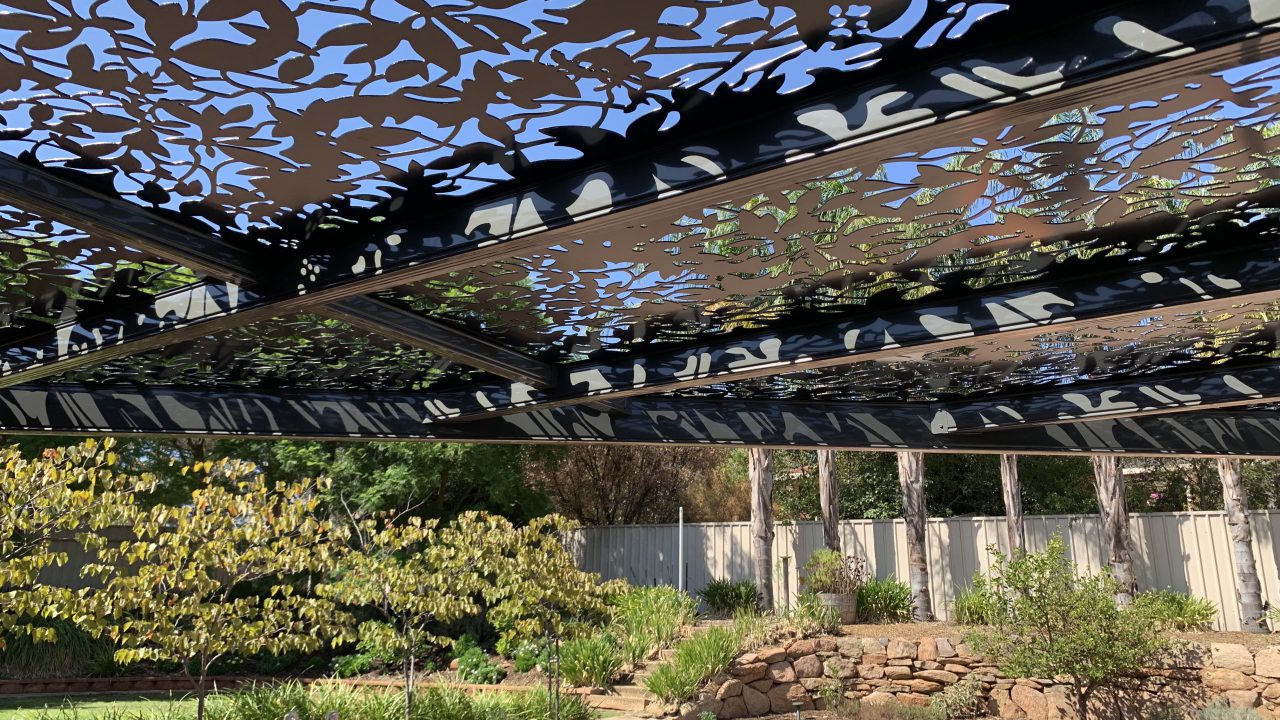
4. Custom Design Laser Cut Verandah.
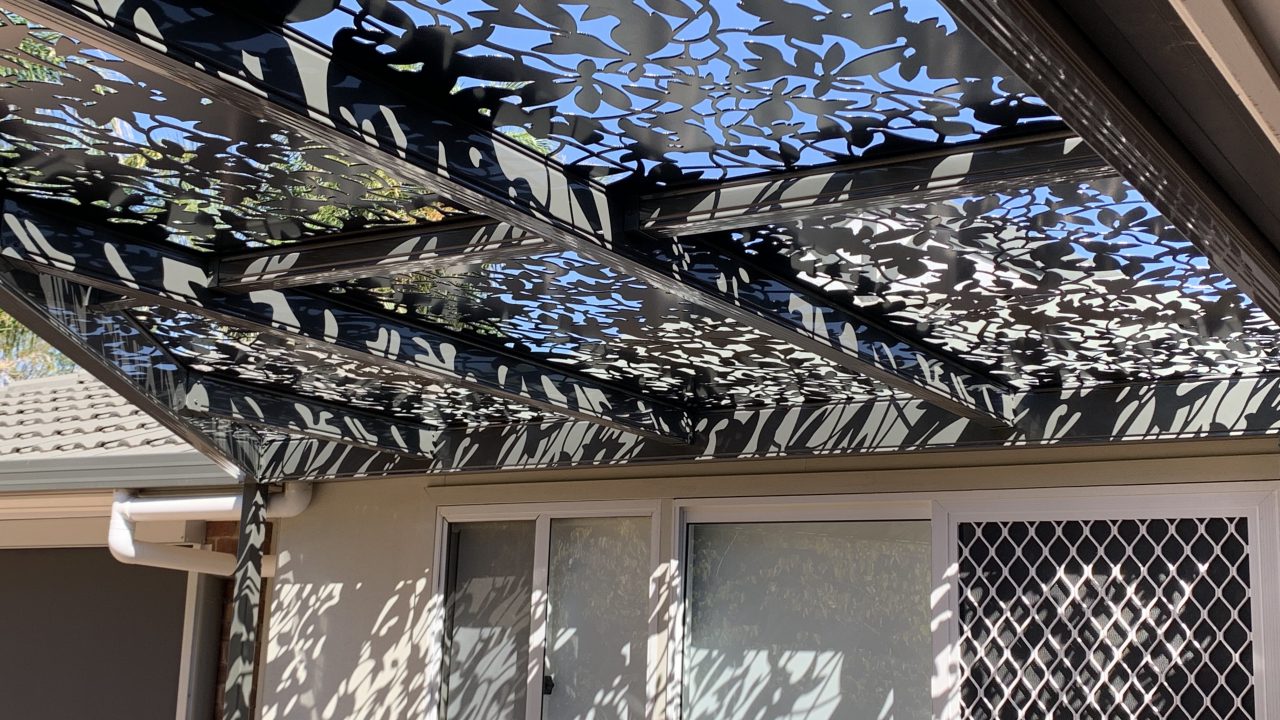
5. Custom Design Laser Cut Verandah.
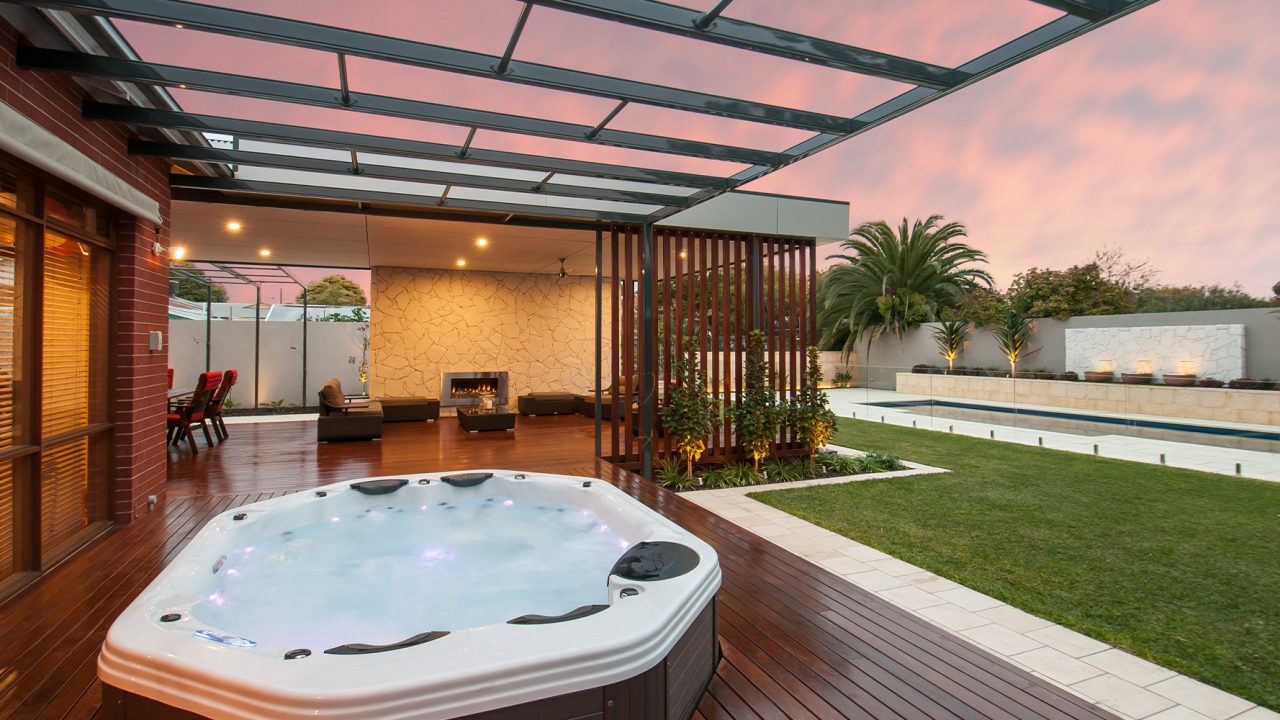
6. Open Pergola Frame
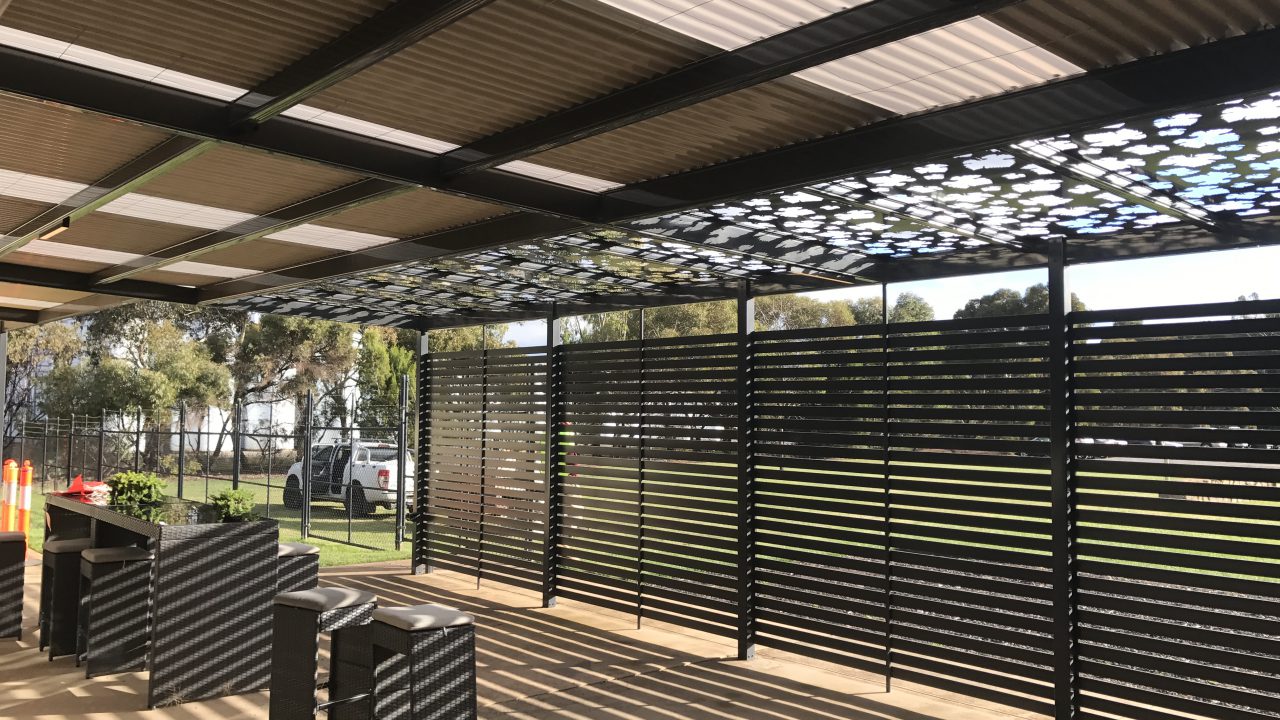
7. Wolf Blass Verandah with Shiraz Leaf Laser Cut Feature
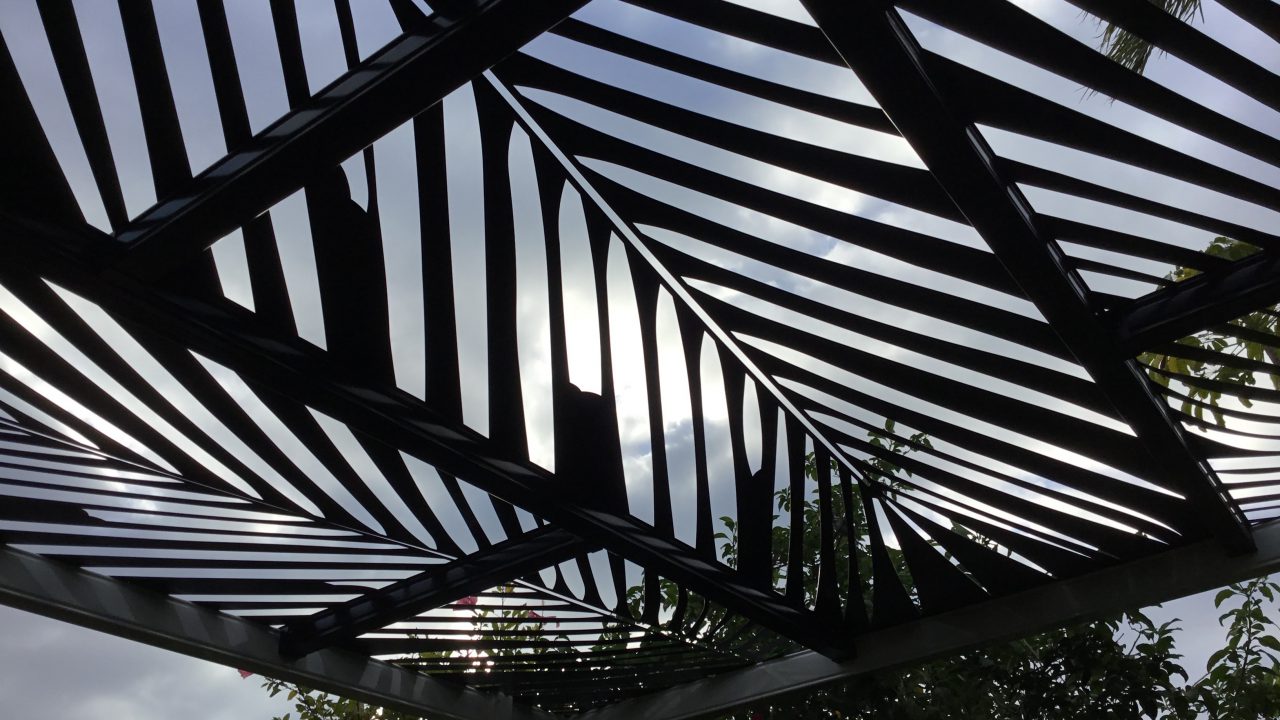
8. Palm Laser Cut Pergola
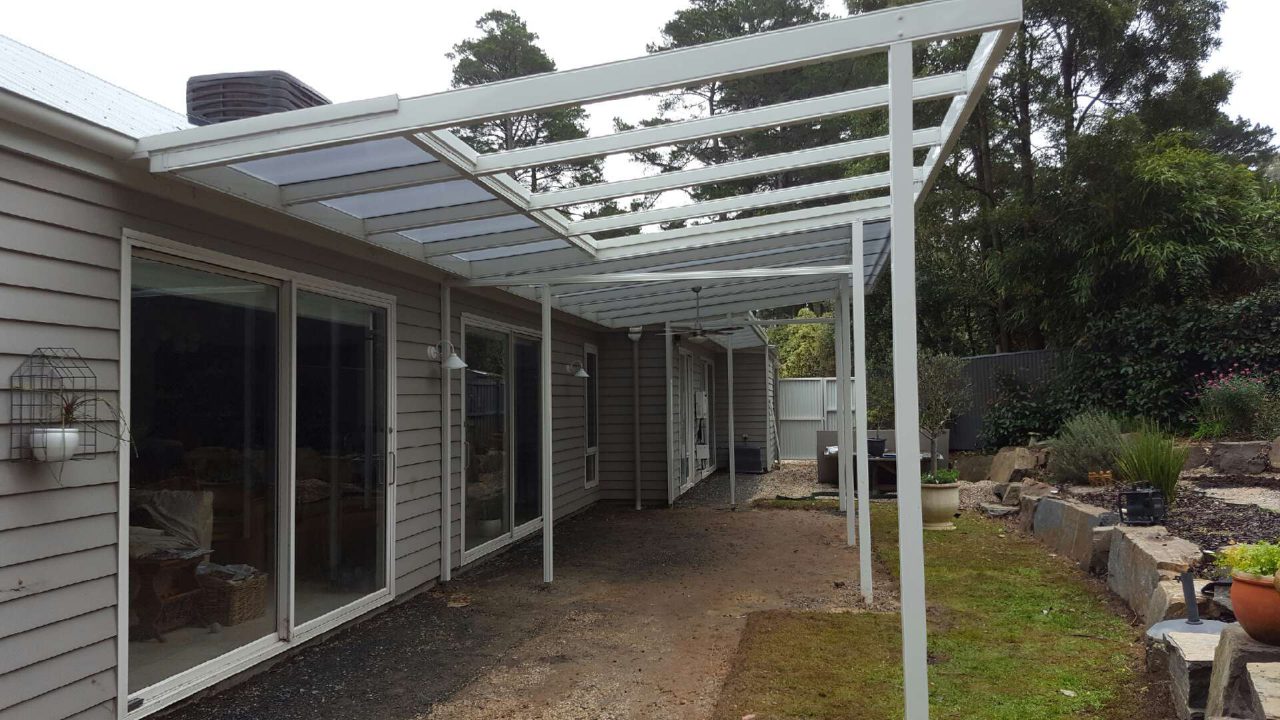
9. Flat Pergola Multi Wall Poly with Open Frame
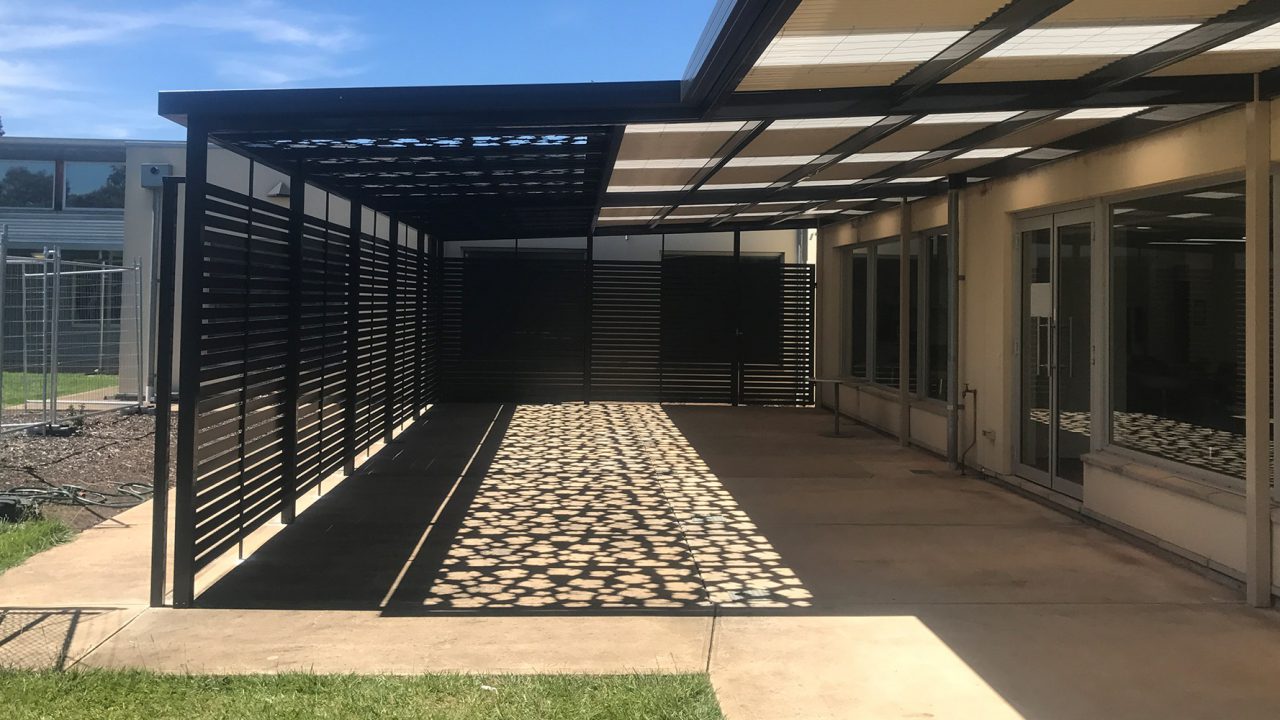
10. Wolf Blass Verandah with Shiraz Leaf Laser Cut Feature
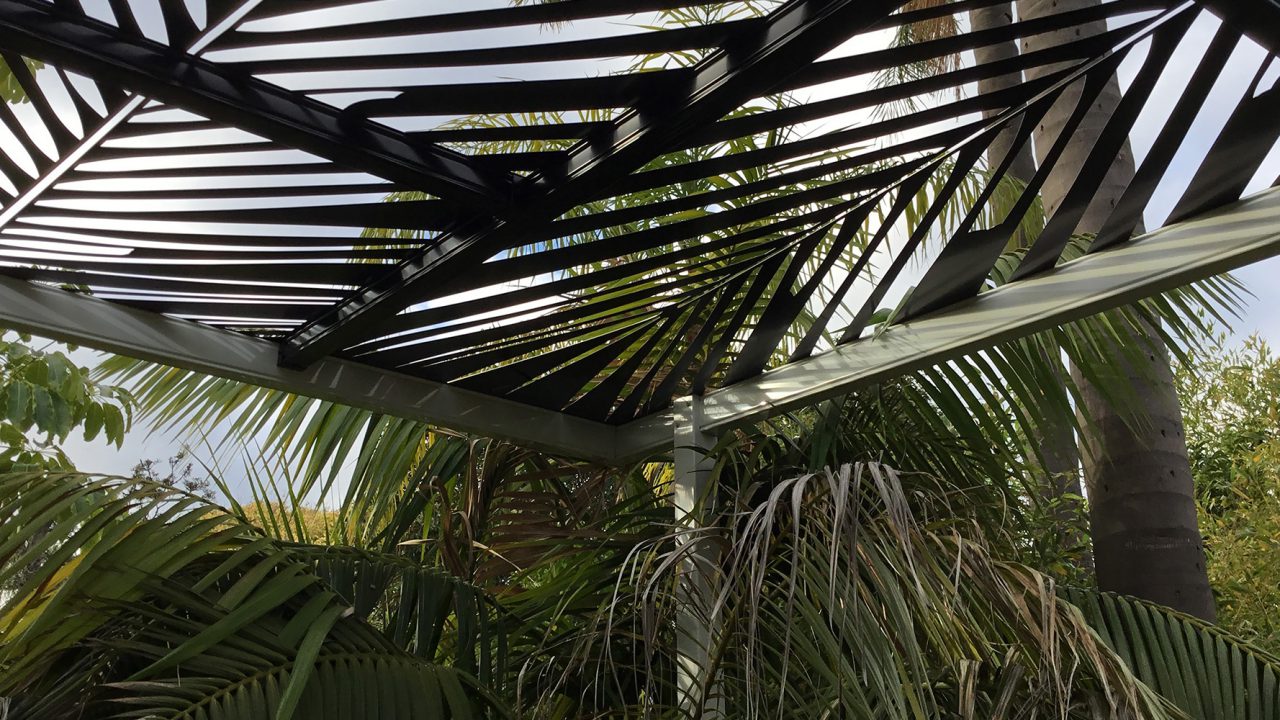
11. Palm Laser Cut Pergola
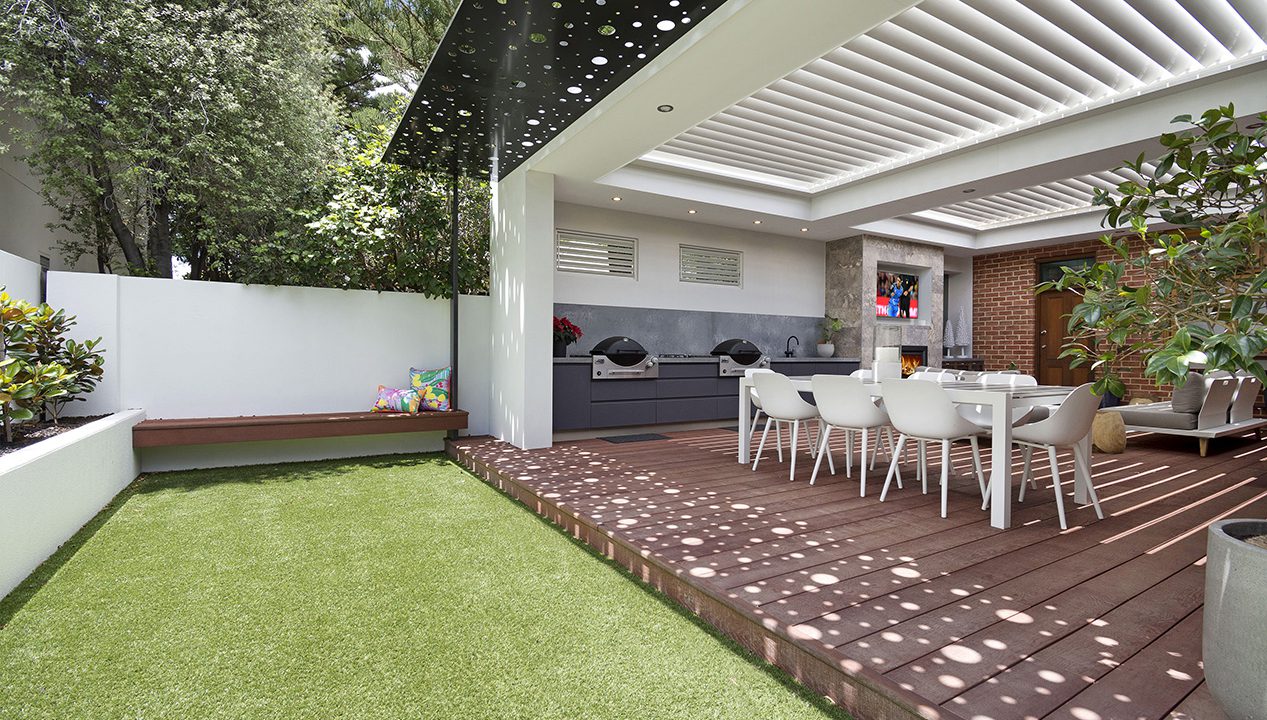
12. Bubbles Laser Cut Pergola feature
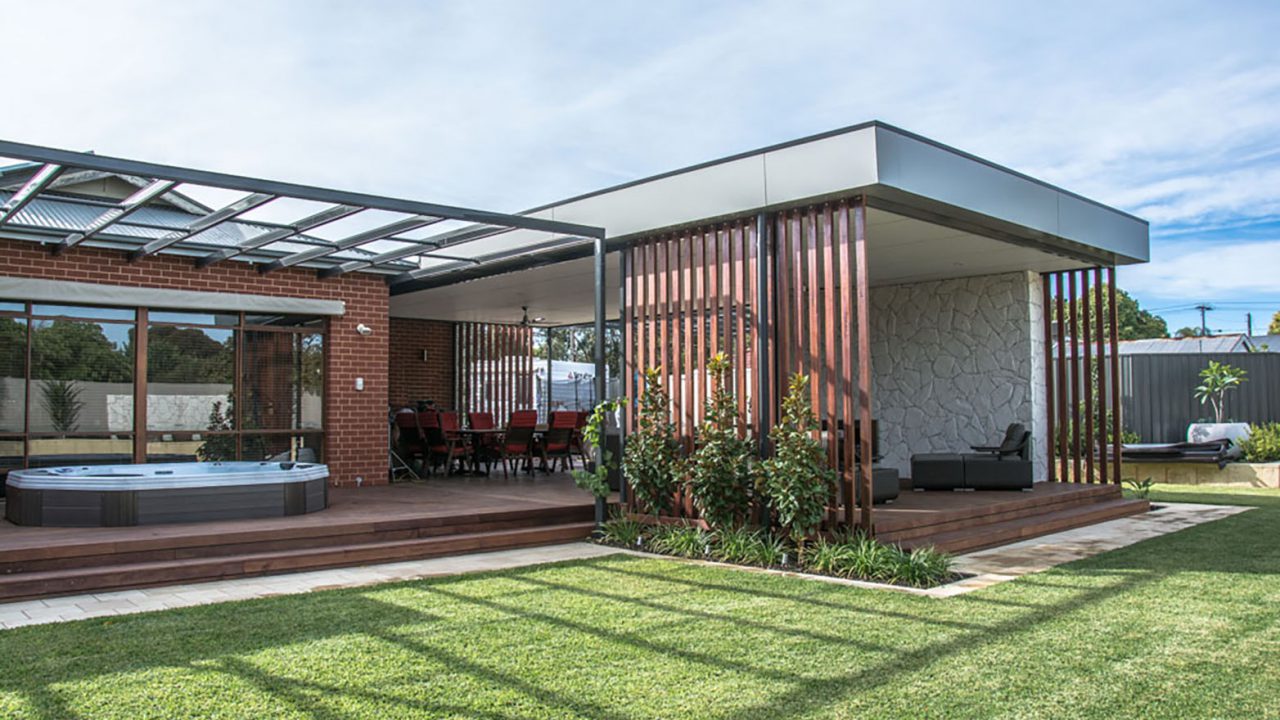
13. Open Pergola Frame
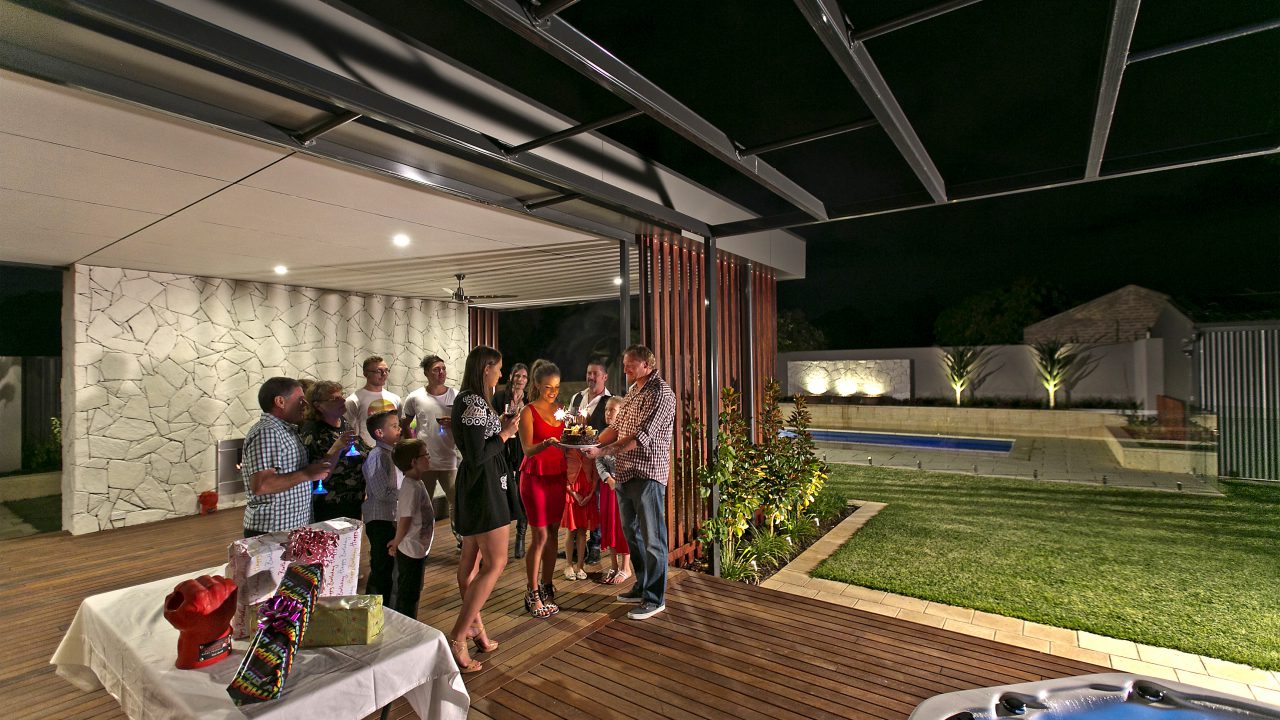
14. Open Pergola Frame
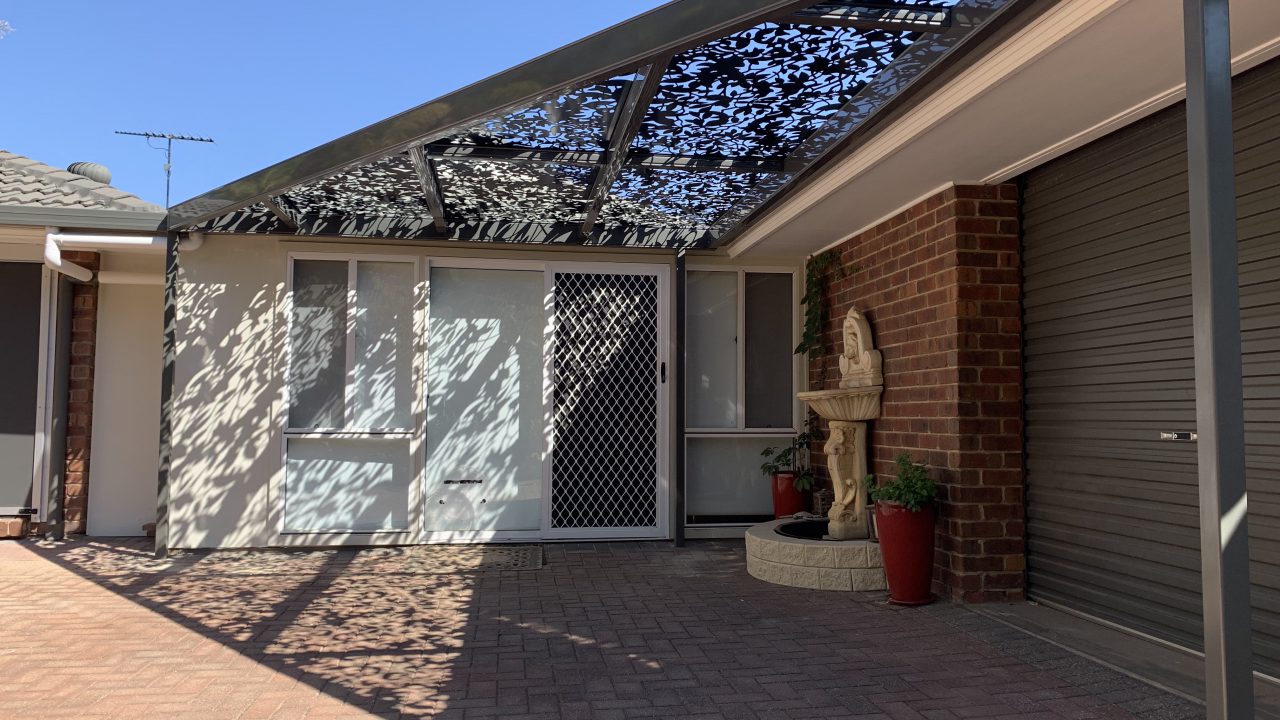
15. Custom Design Laser Cut Verandah
Open & Laser Cut Pergola
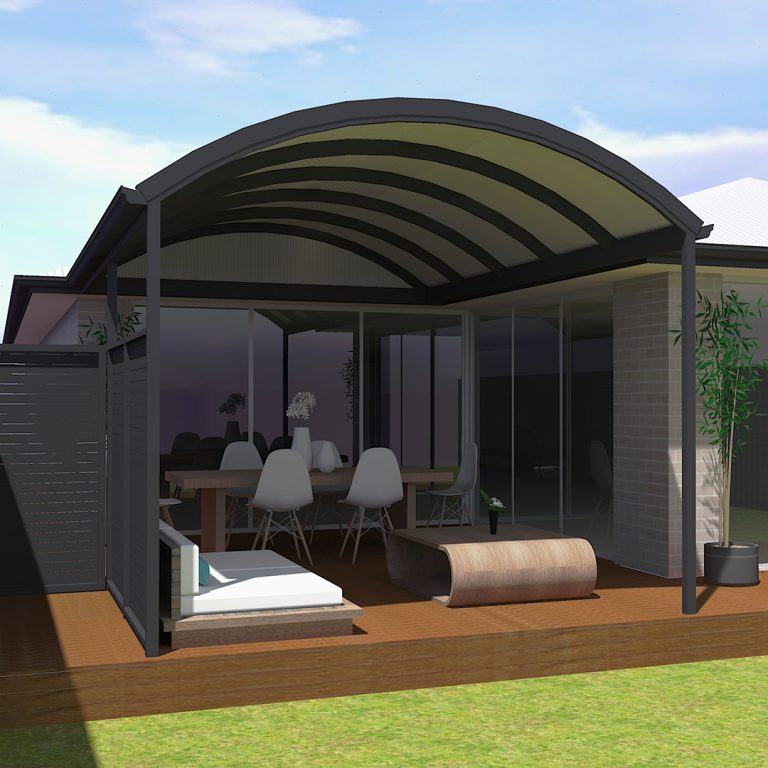
Click here to see past projects
Curved
Curved Pergola Designs
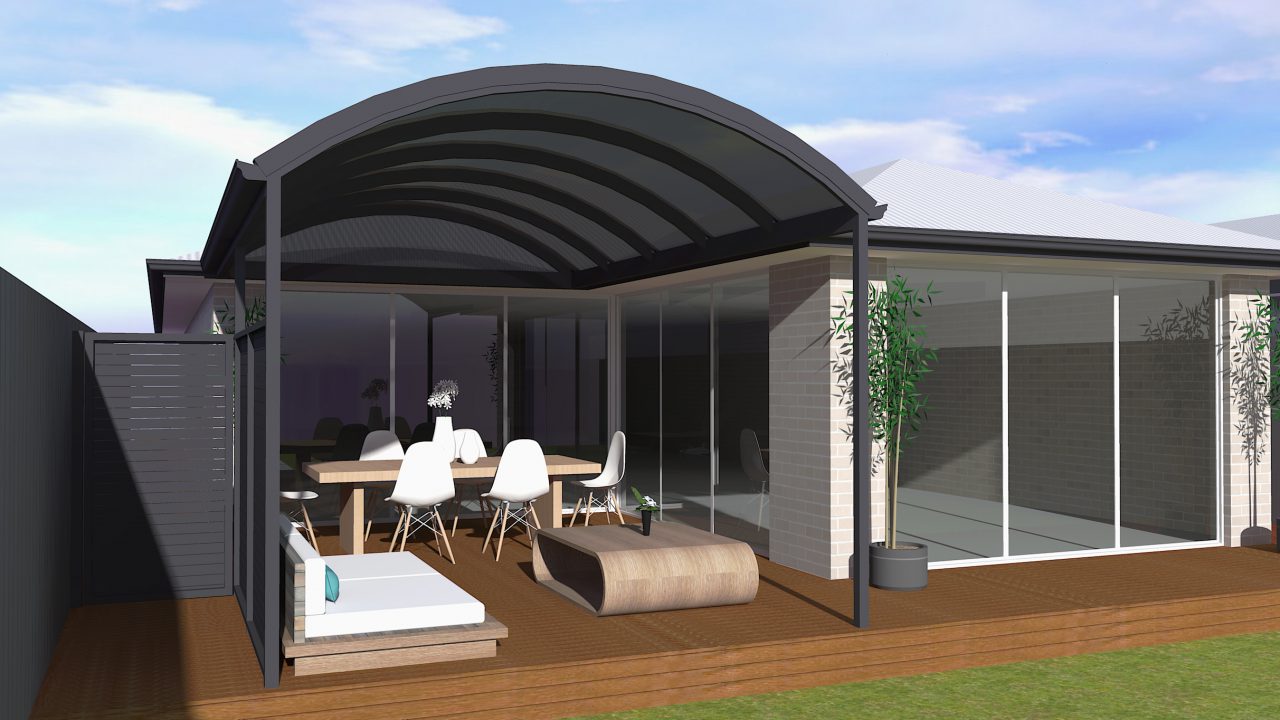
1. Roof and Pergola Design_Dome - Curved
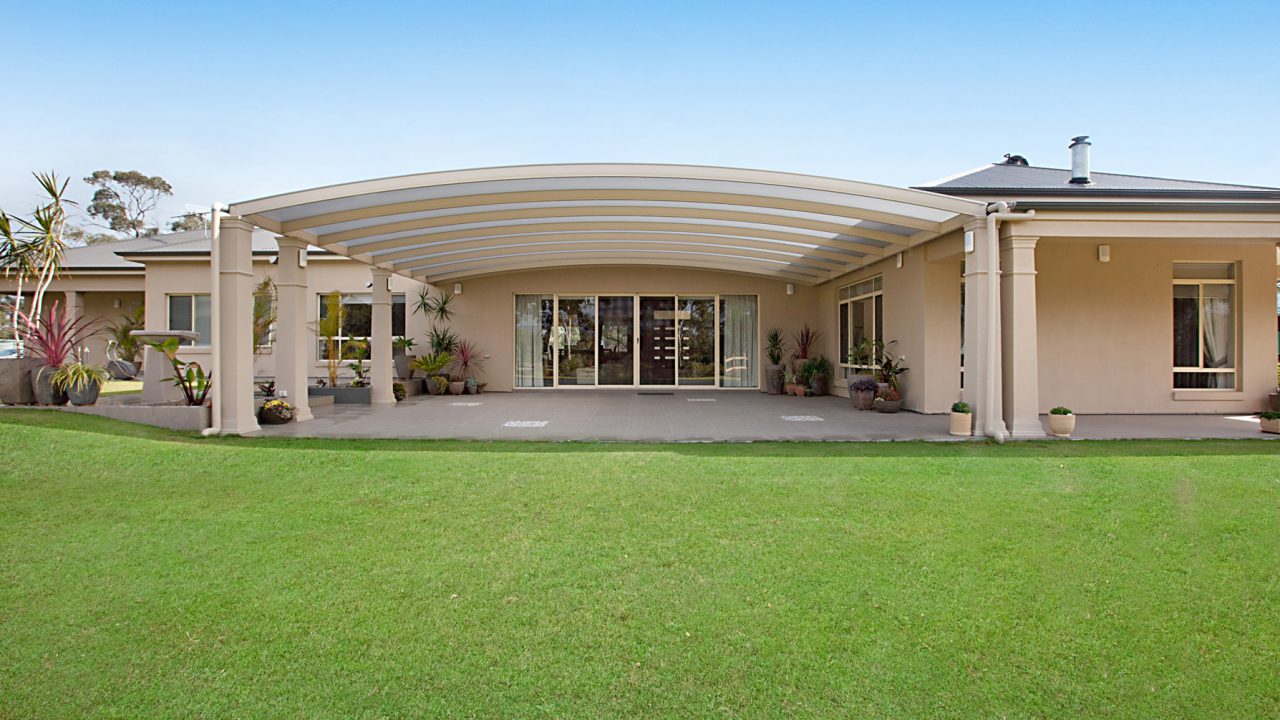
2. Curved Roof Pergola - Verandah
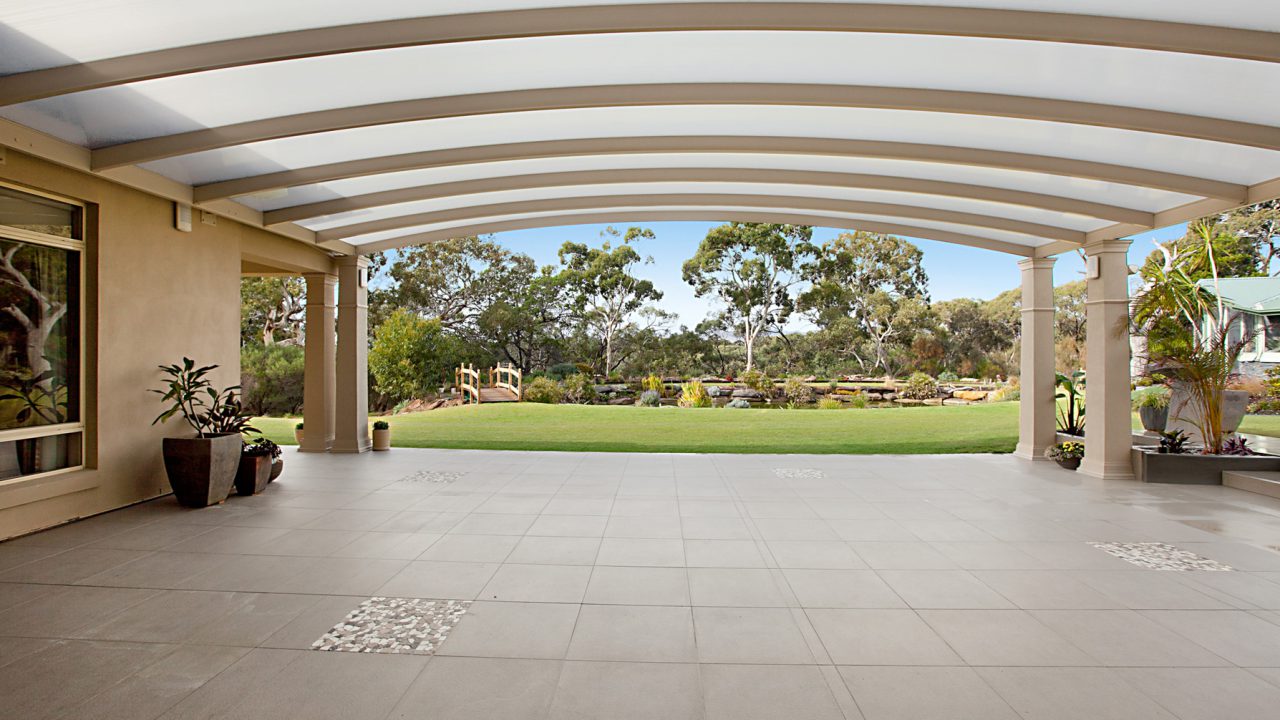
3. Curved Roof Pergola - Verandah
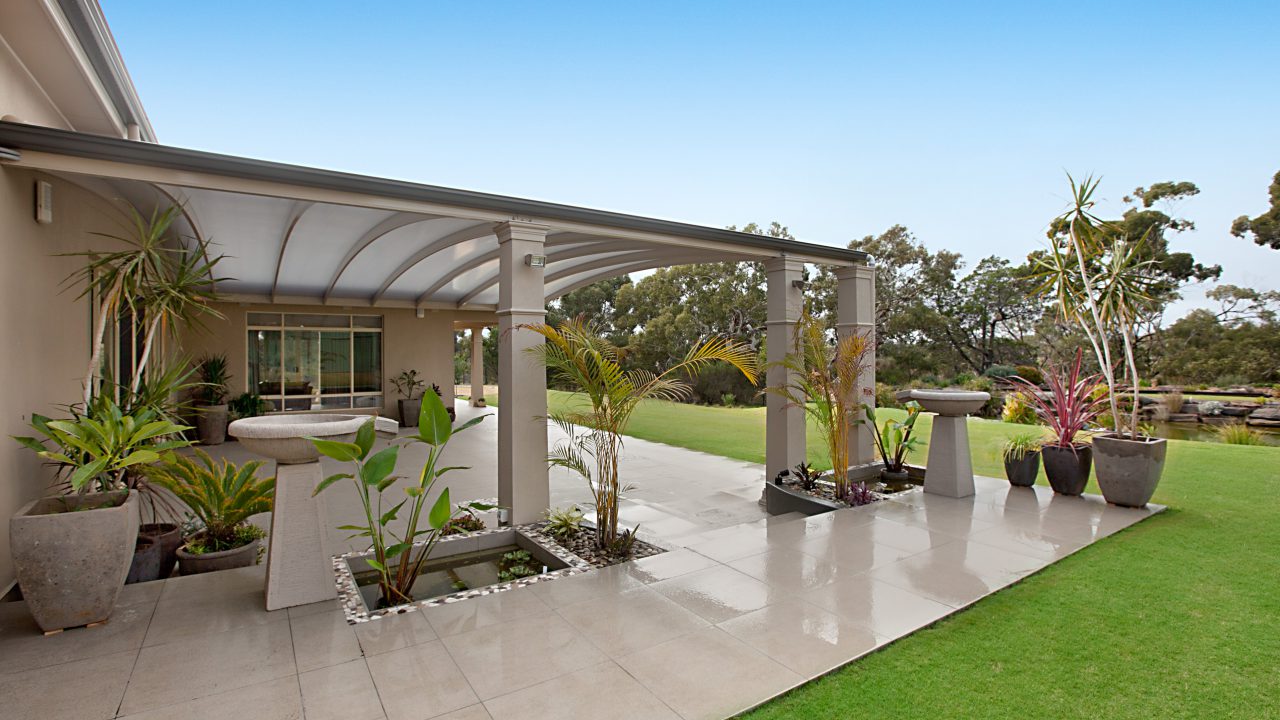
4. Curved Roof Pergola - Verandah
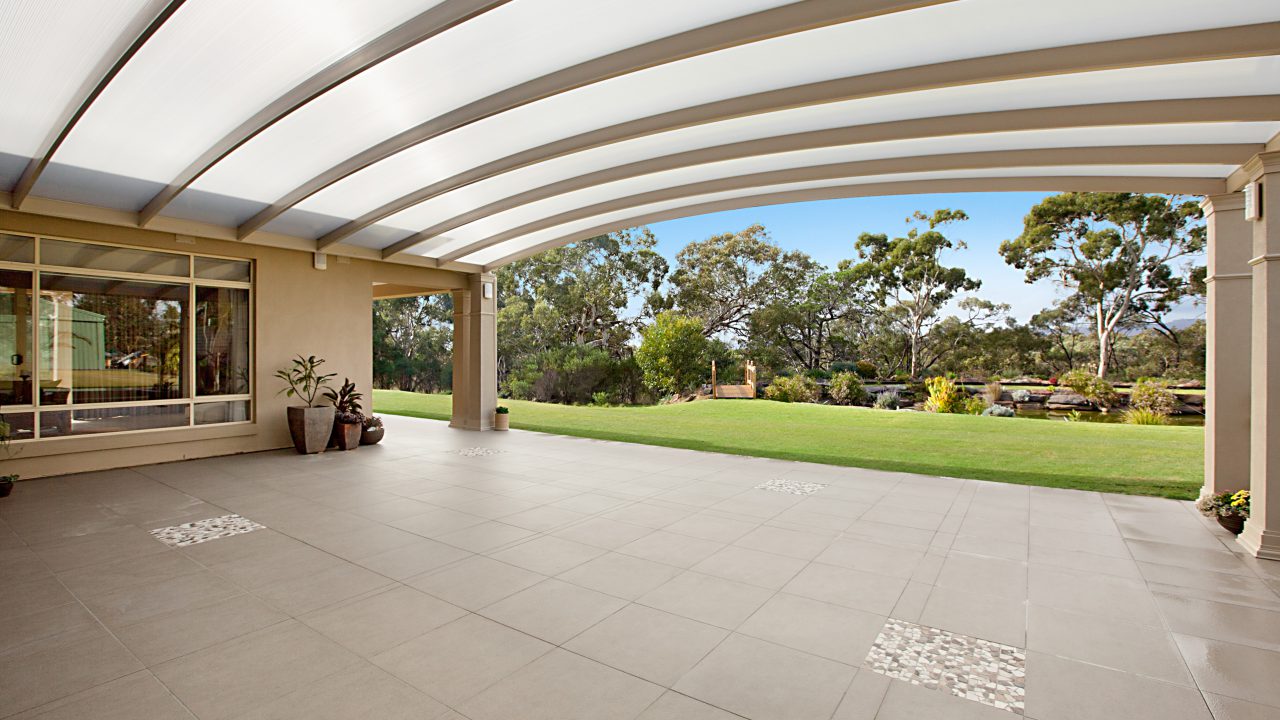
5. Curved Roof Pergola - Verandah
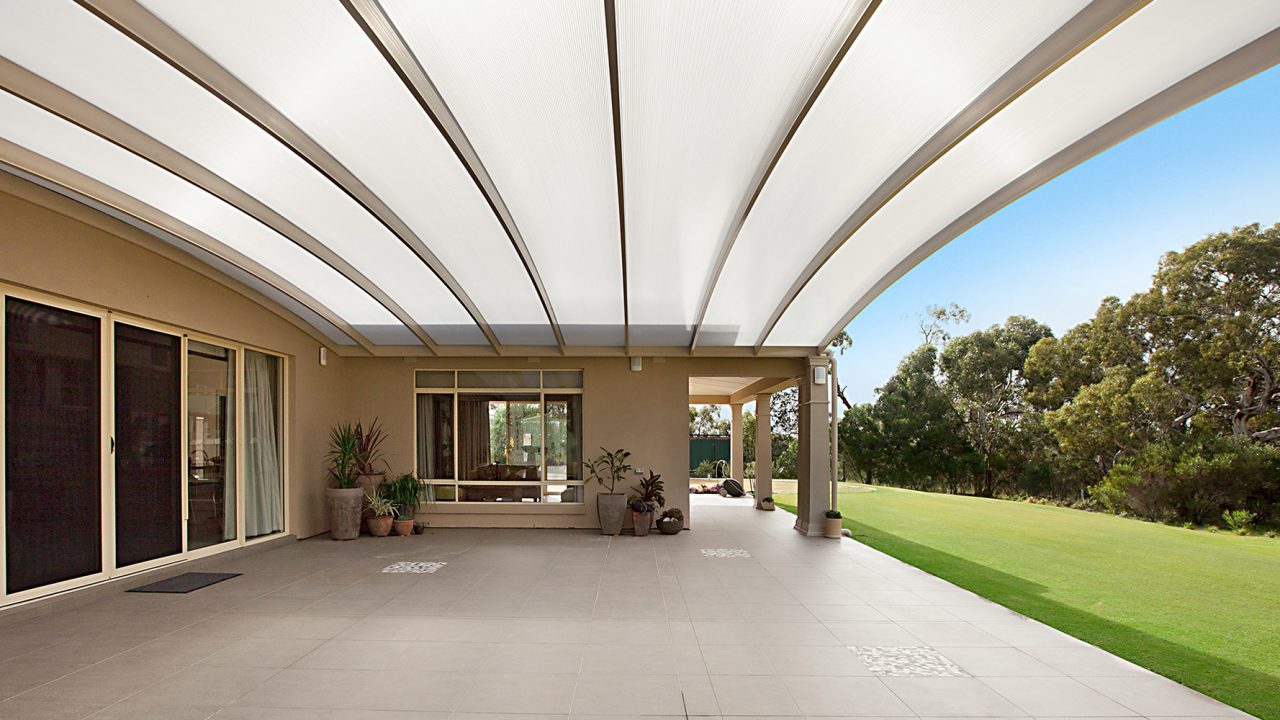
6. Curved Roof Pergola - Verandah
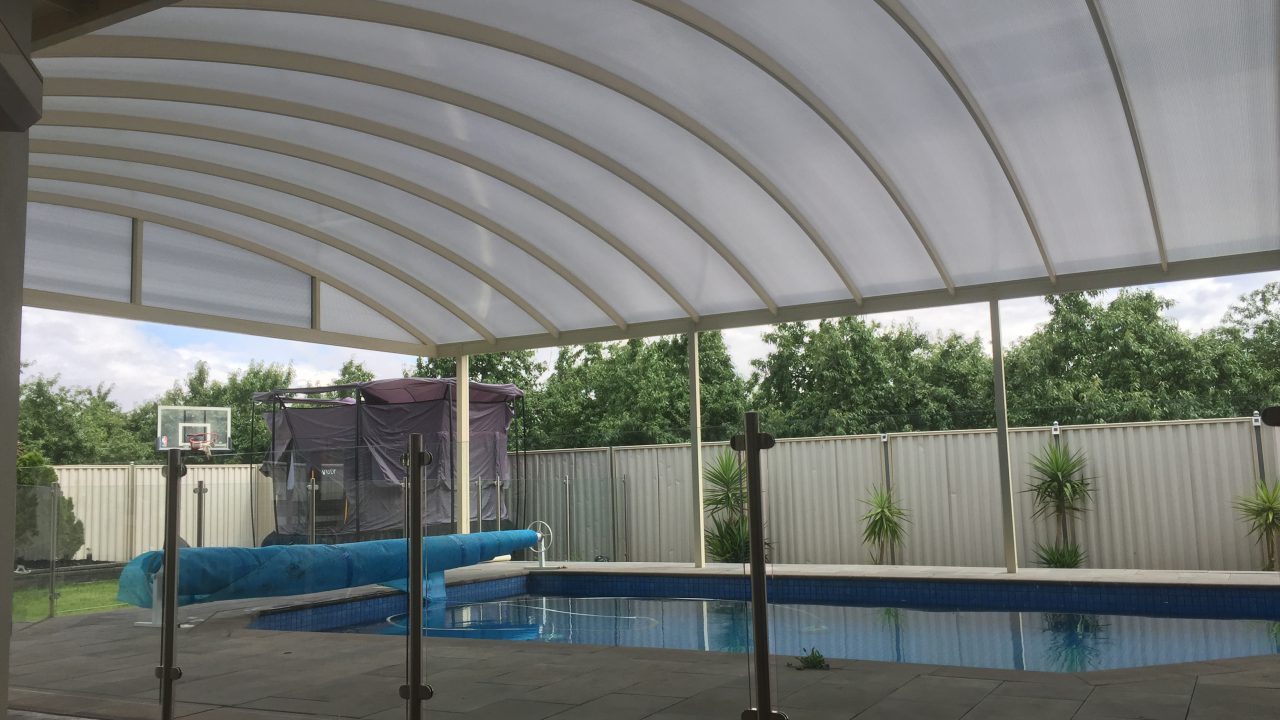
7. Curved Roof Pergola - Verandah
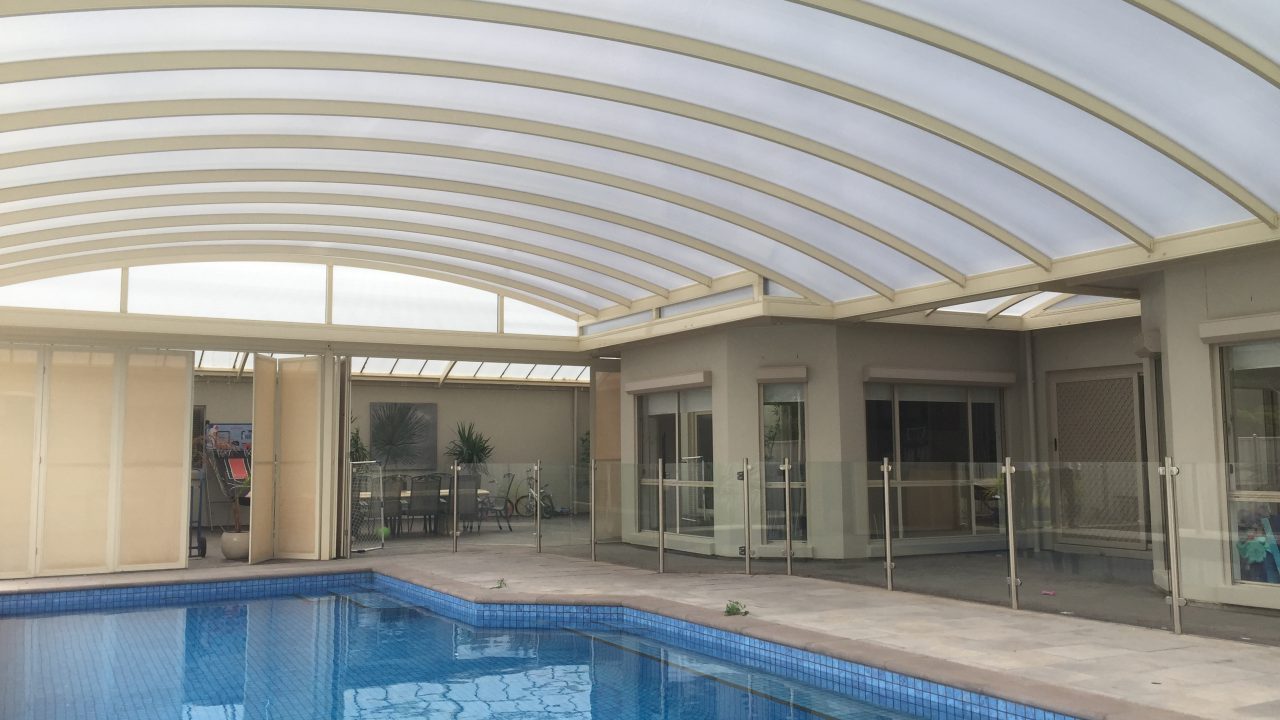
8. Curved Roof Pergola - Verandah
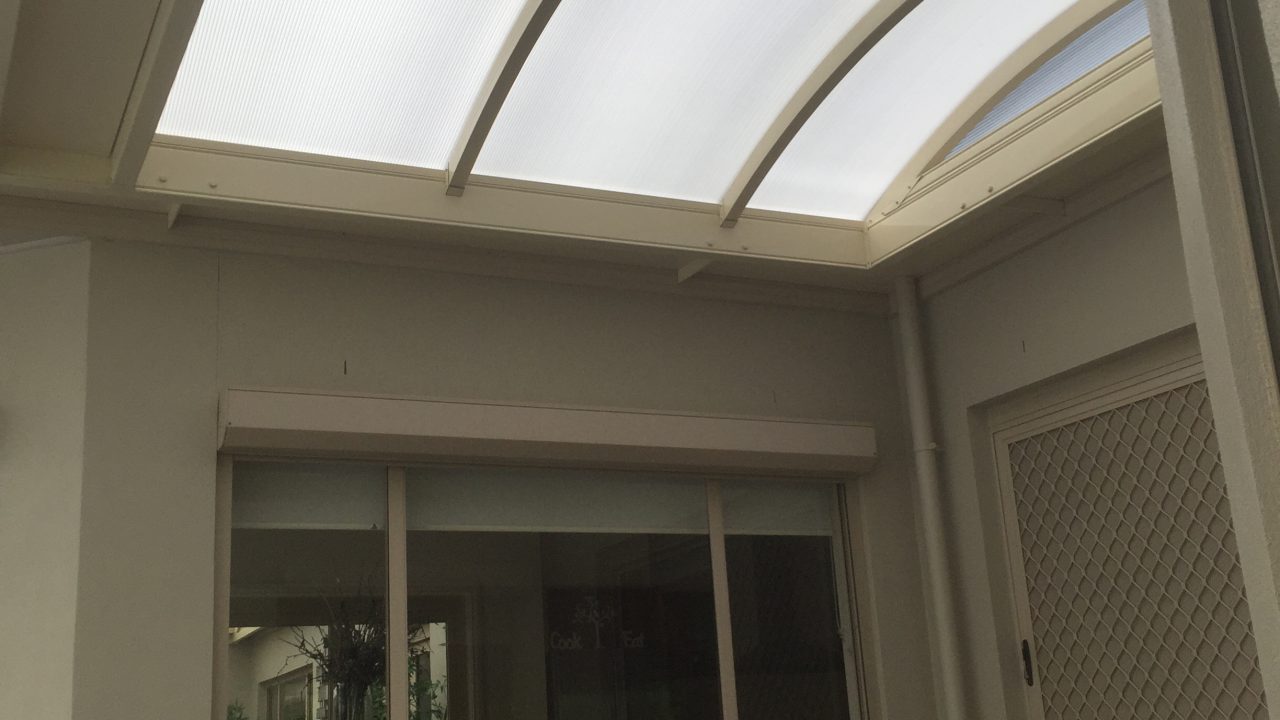
9. Curved Roof Pergola - Verandah
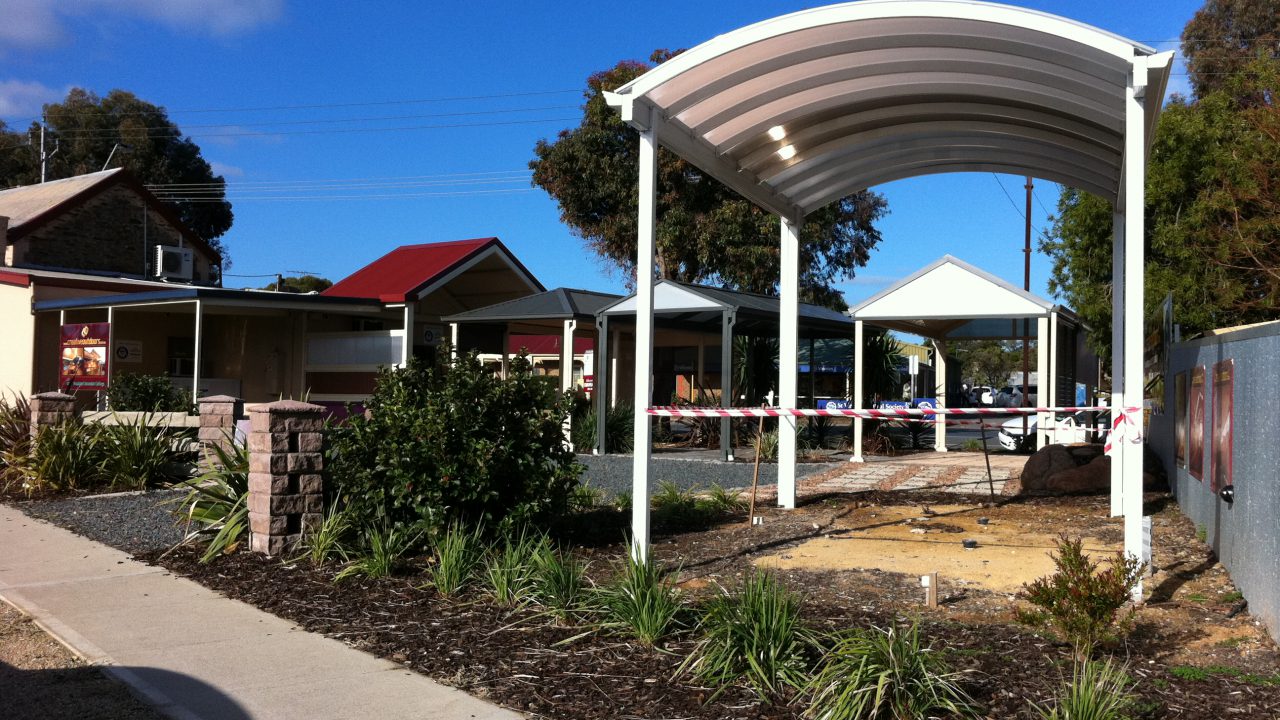
10. Curved Roof Pergola - Verandah
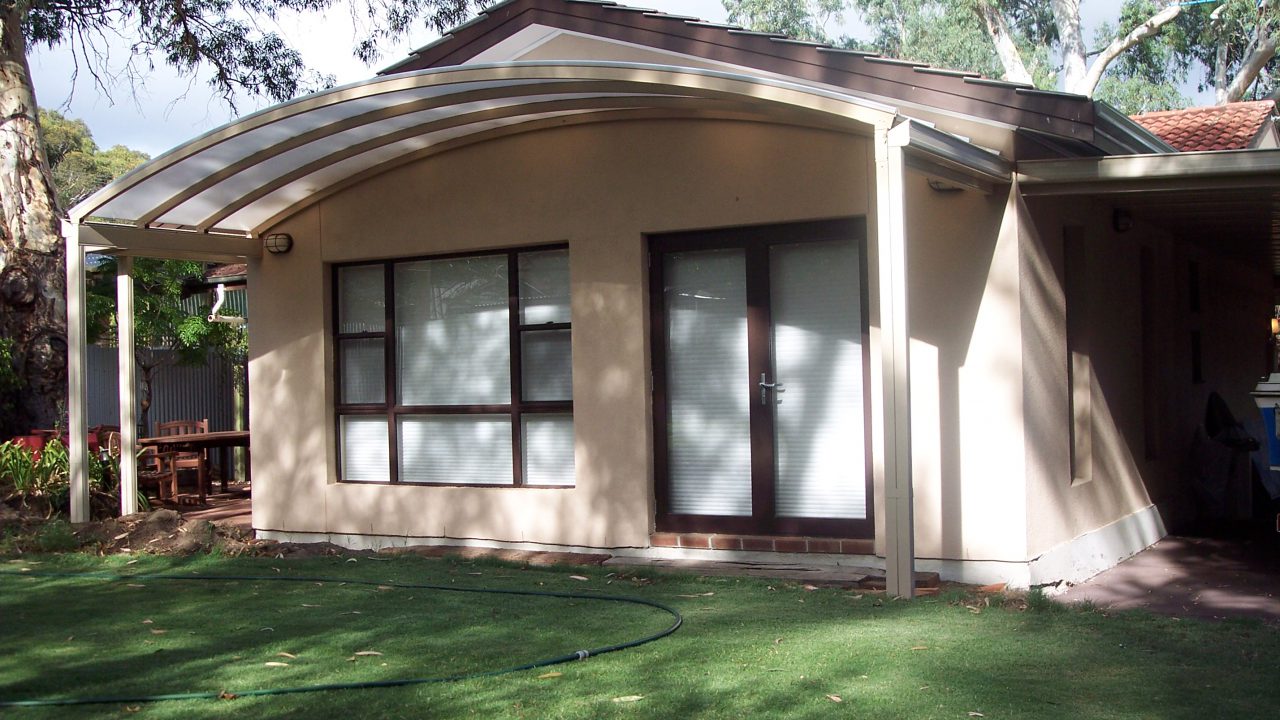
11. Curved Roof Pergola - Verandah
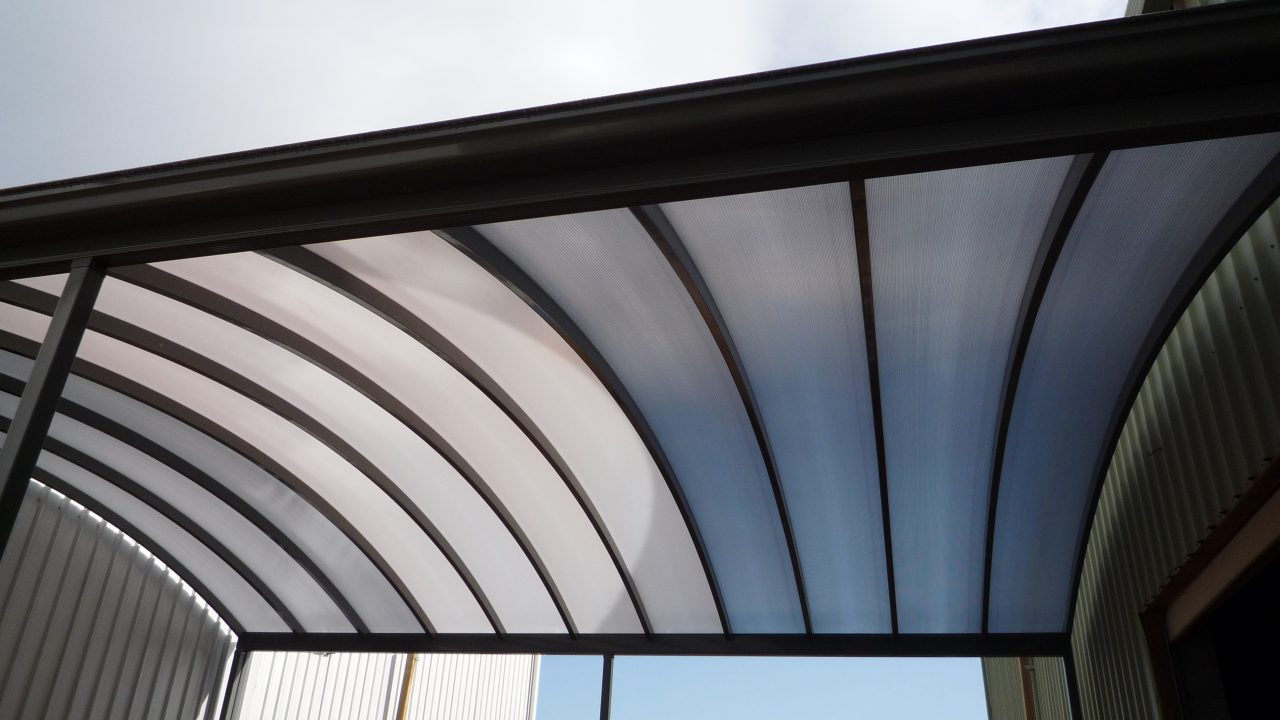
12. Curved Roof Pergola - Verandah
Be the envy of your friends entertaining under this innovative new product which is certain to add value to your home and create the perfect atmosphere for all your guests. Custom options are available for flexibility in design & optimum appearance to complement your home. Curved Verandahs, Patios, and Carports are available in a choice of finishes.
Thick multi-walled polycarbonate roofing sheets gives a high-class appeal and attractive visual aspect as well as fantastic heat reduction properties. Powdercoated Aluminium curved bars make it lightweight. The thick multi-walled polycarbonate roofing sheets are joined over the framing bars and hidden from view. There are no fixings through the roof sheet but rather tightly clipped together meaning there is no cracking of sheets or distortion from lack of movement.
- Fantastic thermal benefits with heat reduction in the multi-walled polycarbonate roof sheets.
- Can be built freestanding or attached to the home.
- Wide spans up to 10m wide and beyond.
- Engineered to handle the high wind zones
- Value is added to the property both in monetary and lifestyle
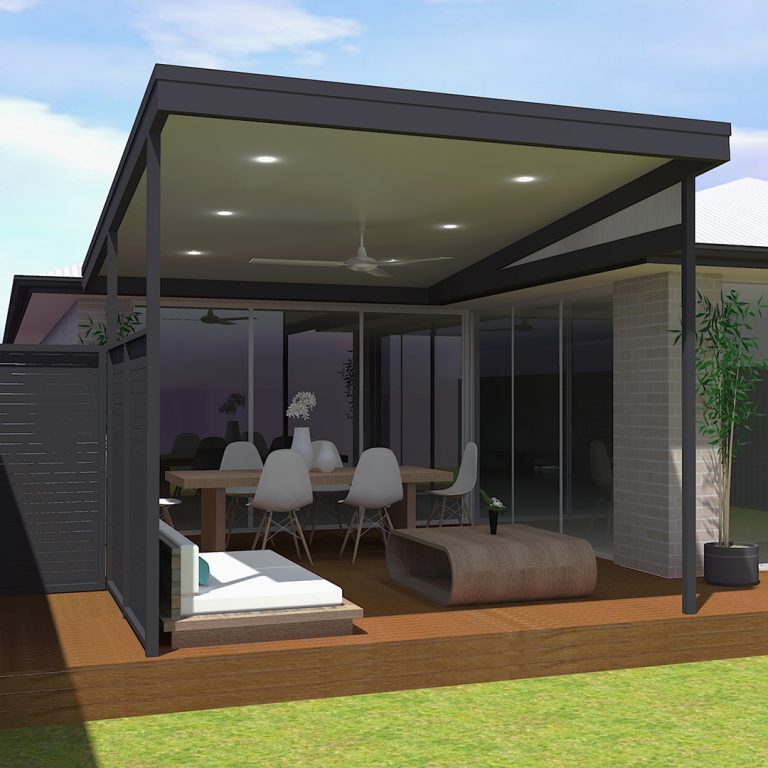
Click here to see past projects
Skillion
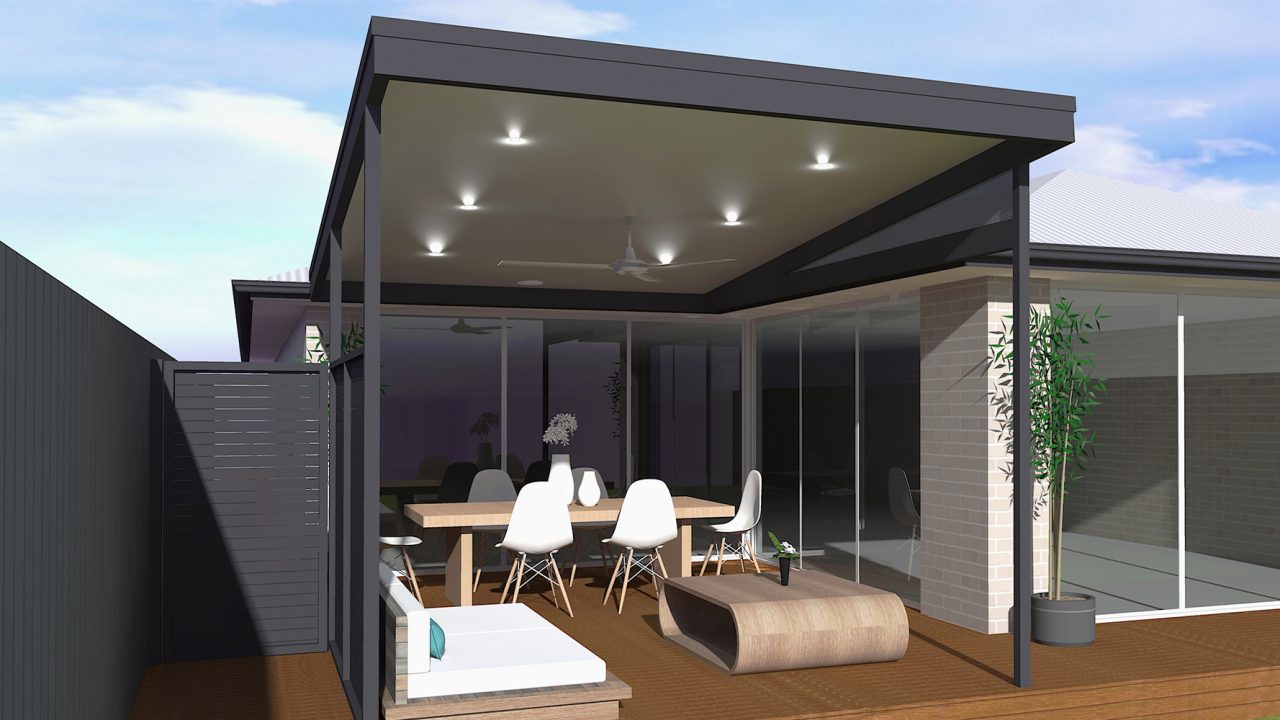
1. Roof and Pergola Design Skillion
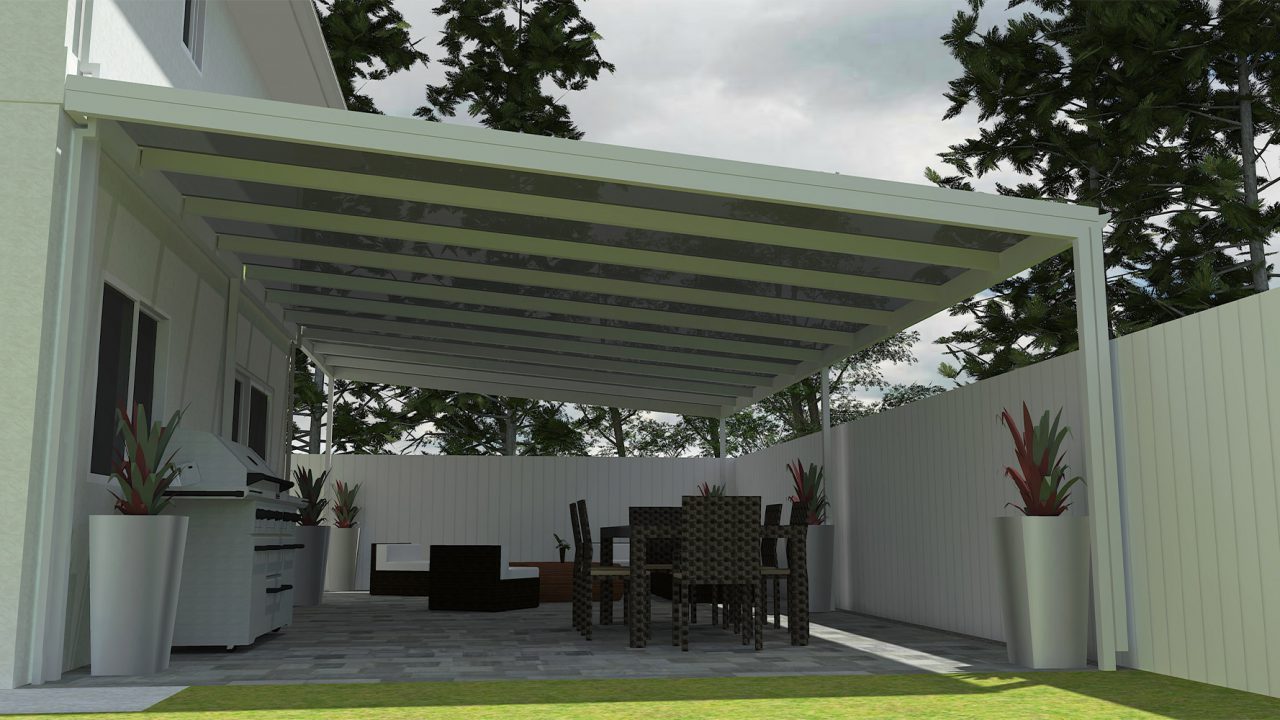
2. Skillion Concept design using multi wall flat polycarbonate roofing
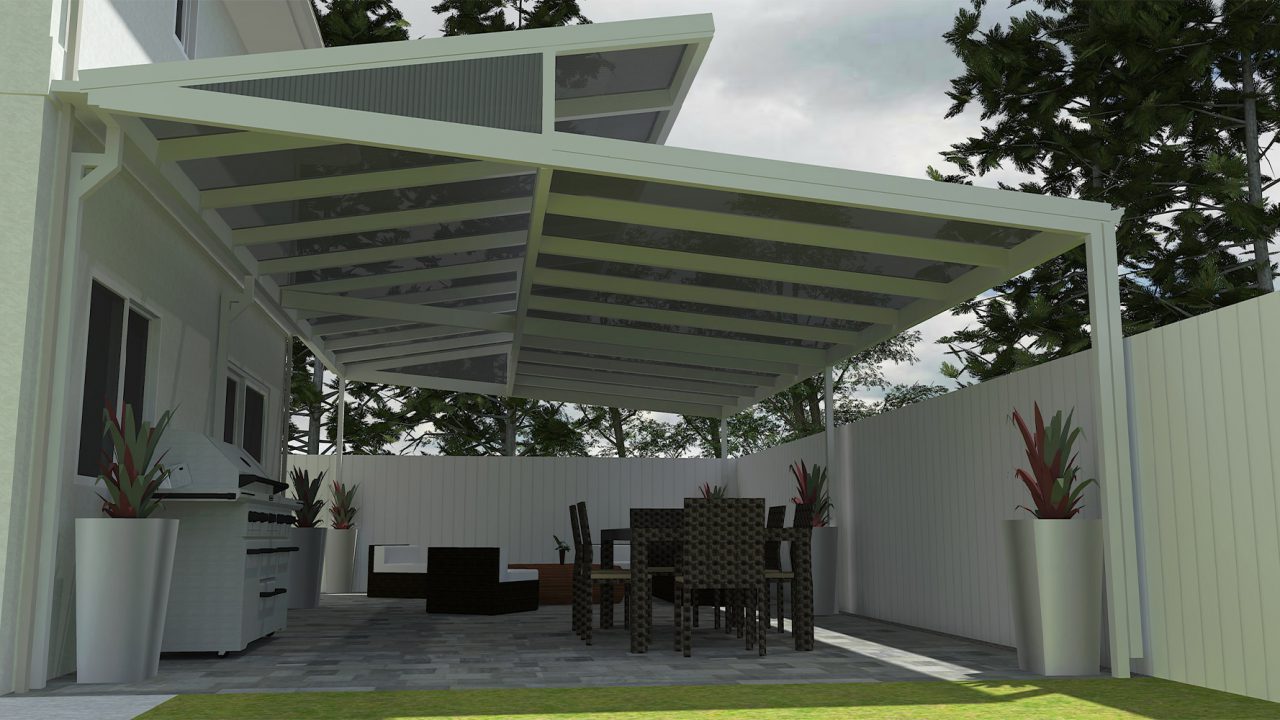
3. Skillion Custom Design Option 2 Pergola
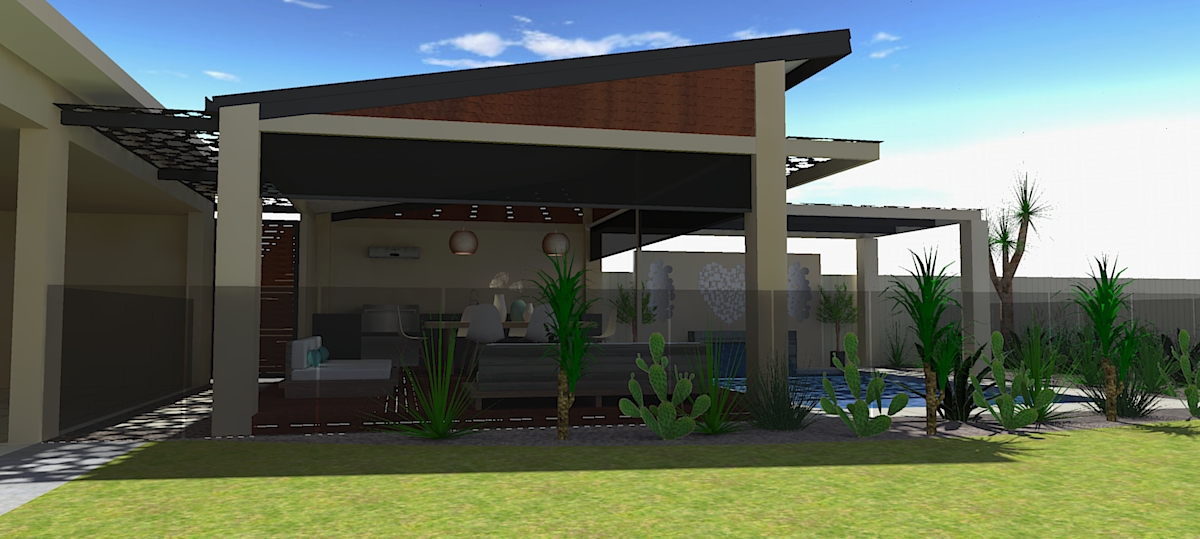
4. Custom Design Skillion Pool Pavilion Concept
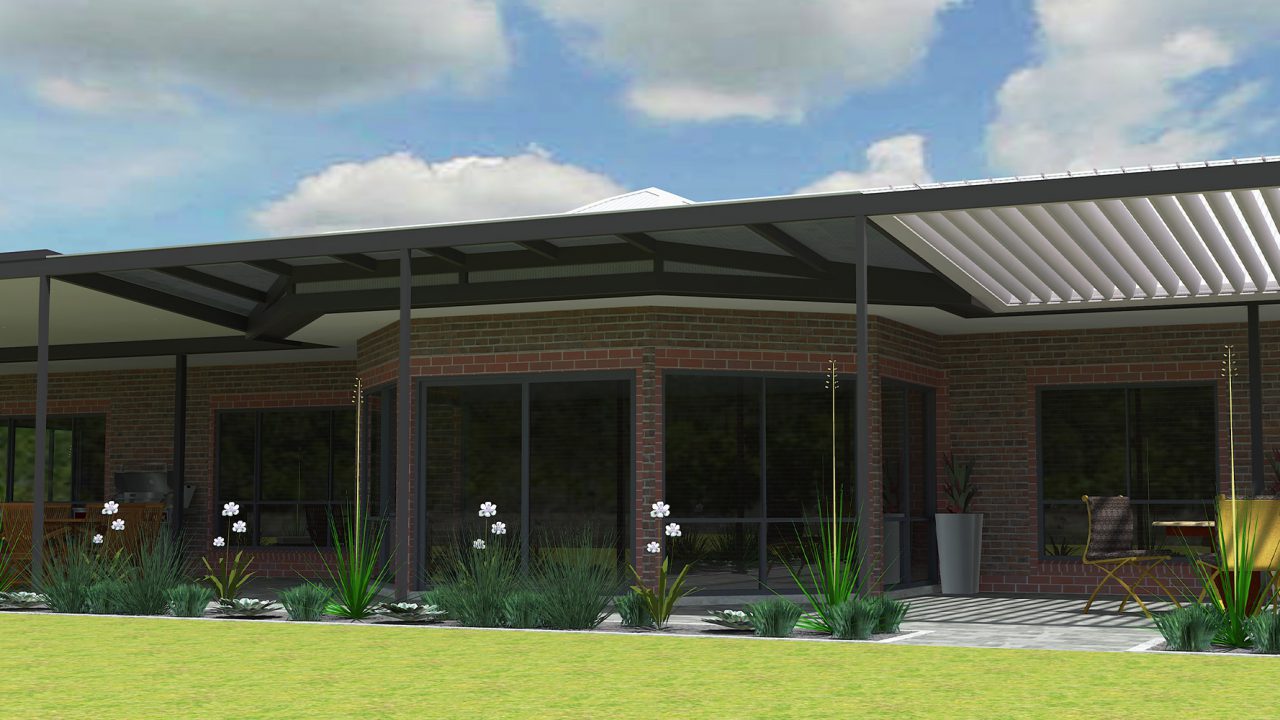
5. Mixed Roofing Skillion Verandah
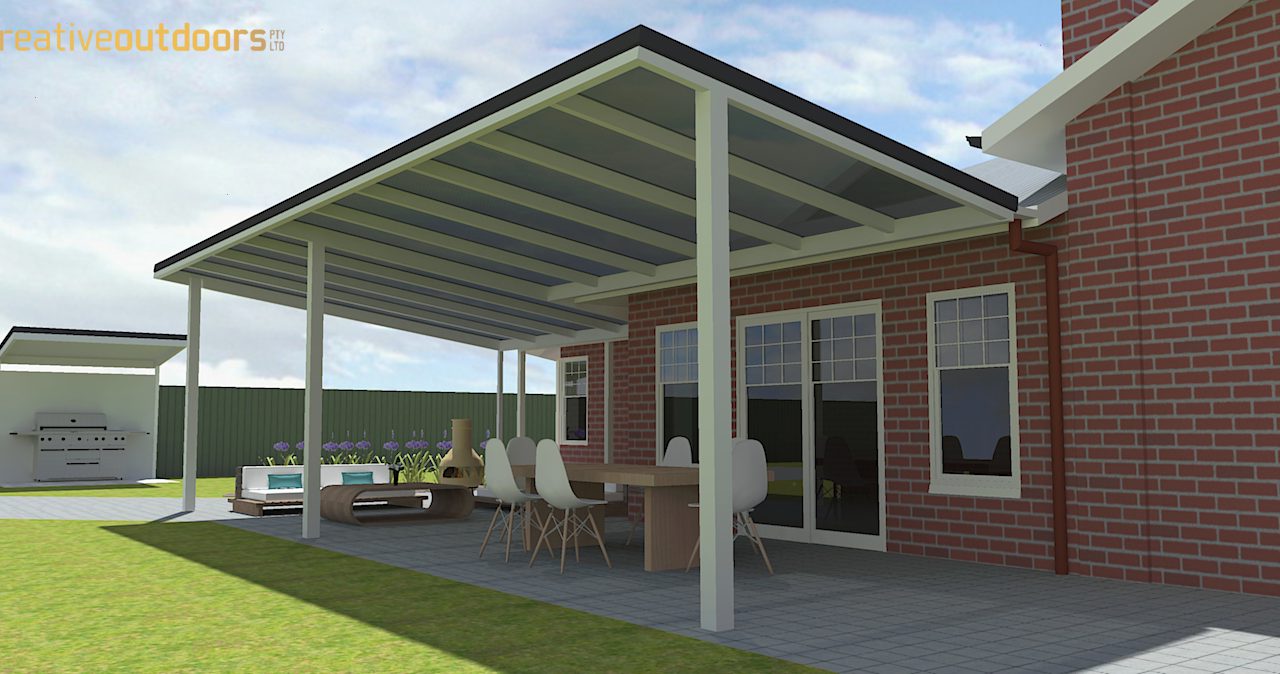
6. Reverse Skillion Verandah Pergola design using Flat Polycarbonate
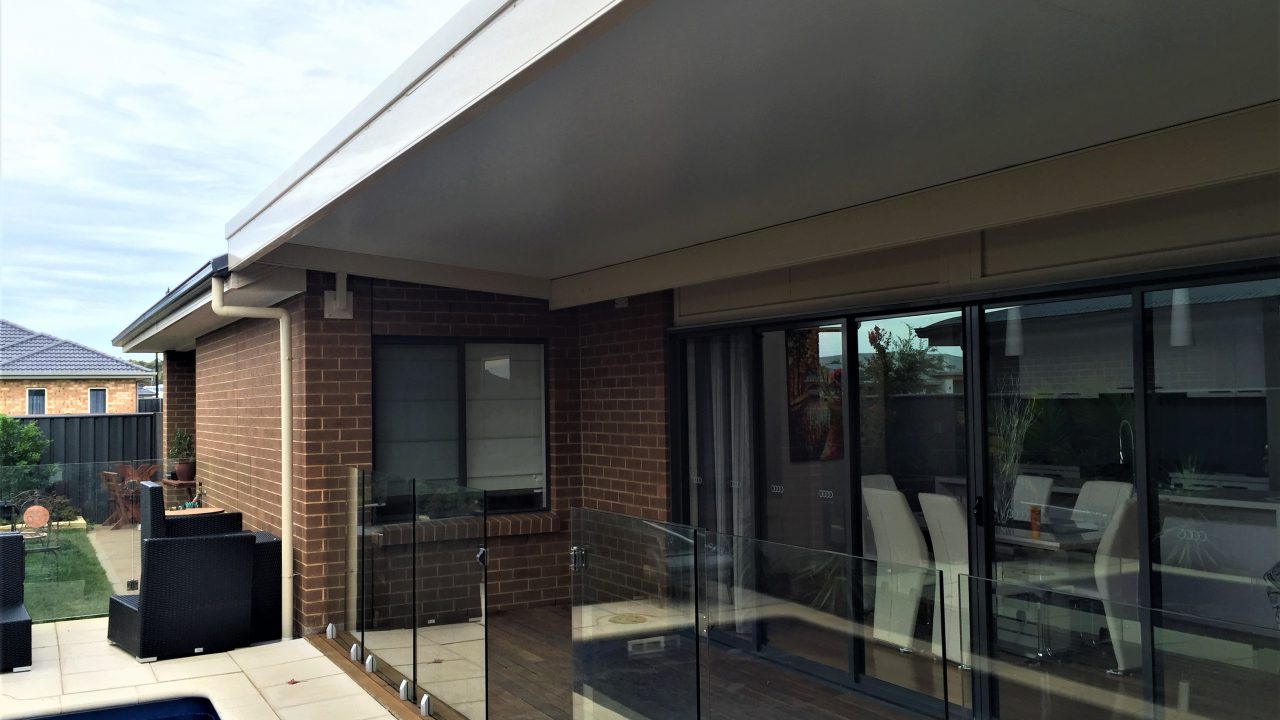
8. Skillion - Insulated Roofing
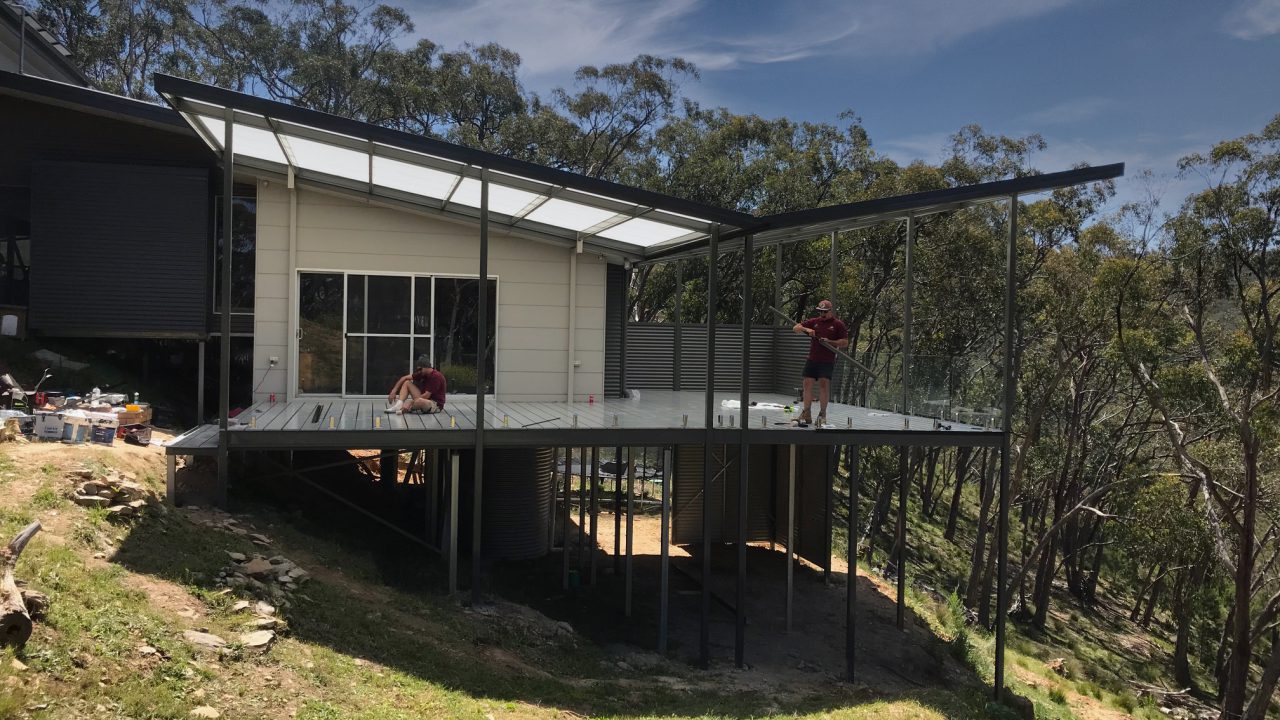
9. Butterfly Skillion with polycarbonate
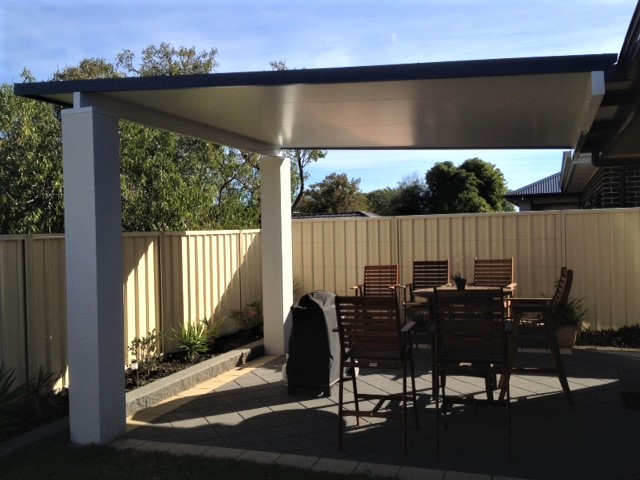
10. Skillion - Insulated Roofing
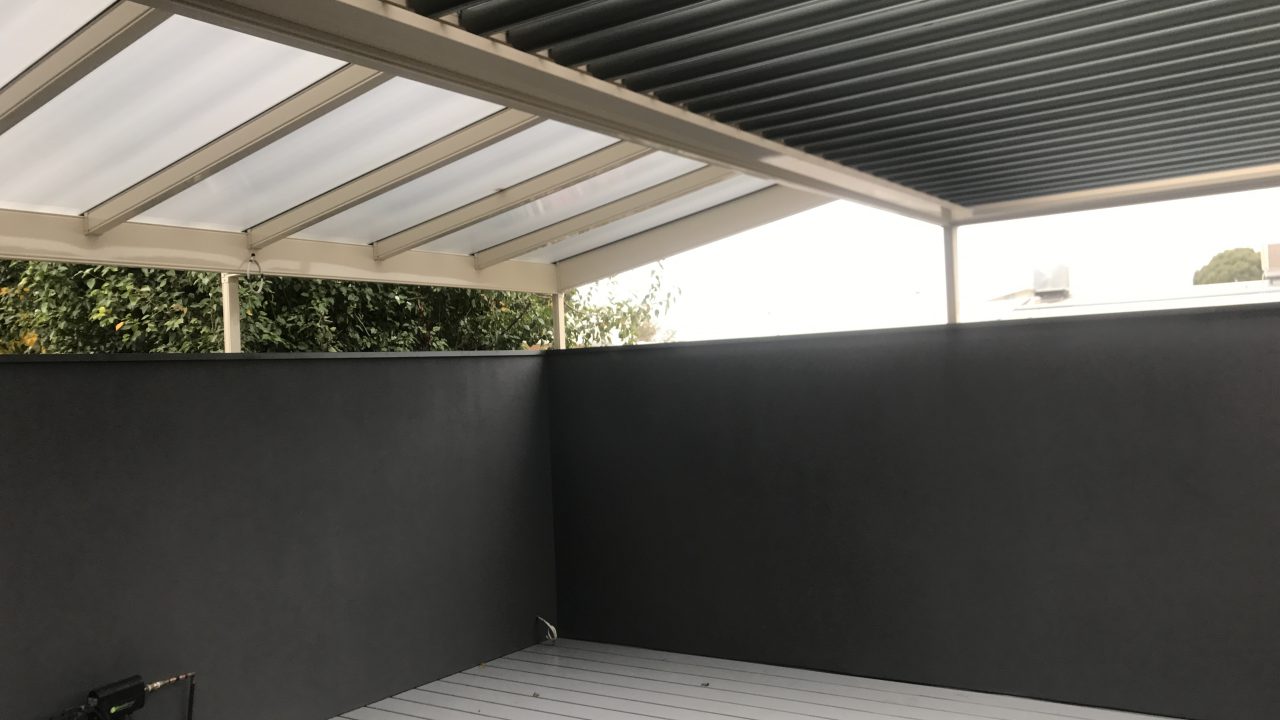
11. Skillion - Multi Wall Poly with Louvres
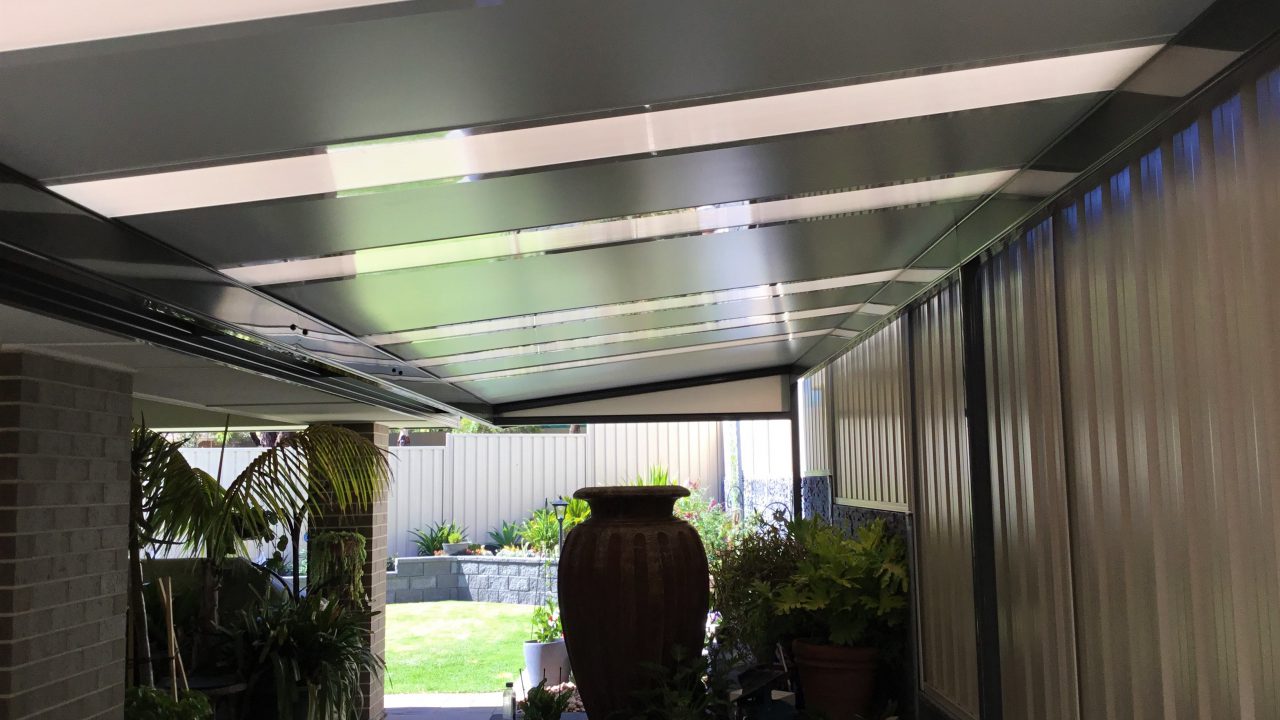
12. Skillion - Insulated Roofing
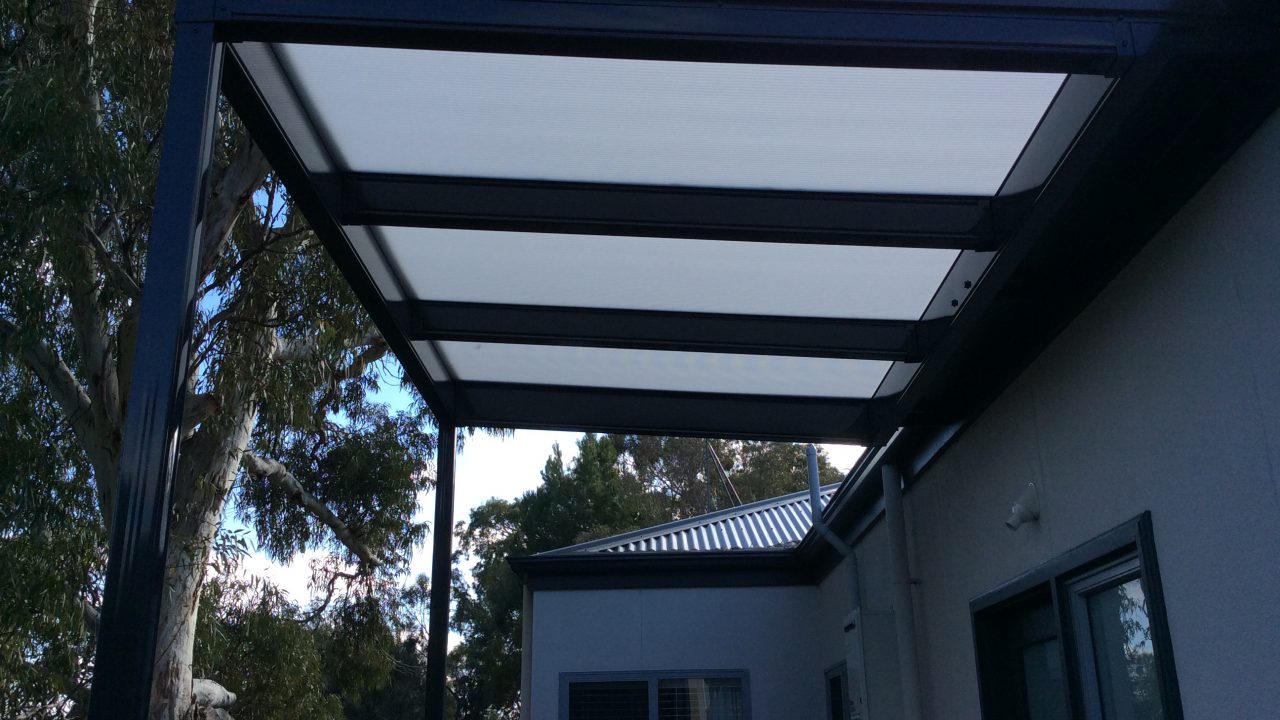
13. Skillion - Multi Wall Poly
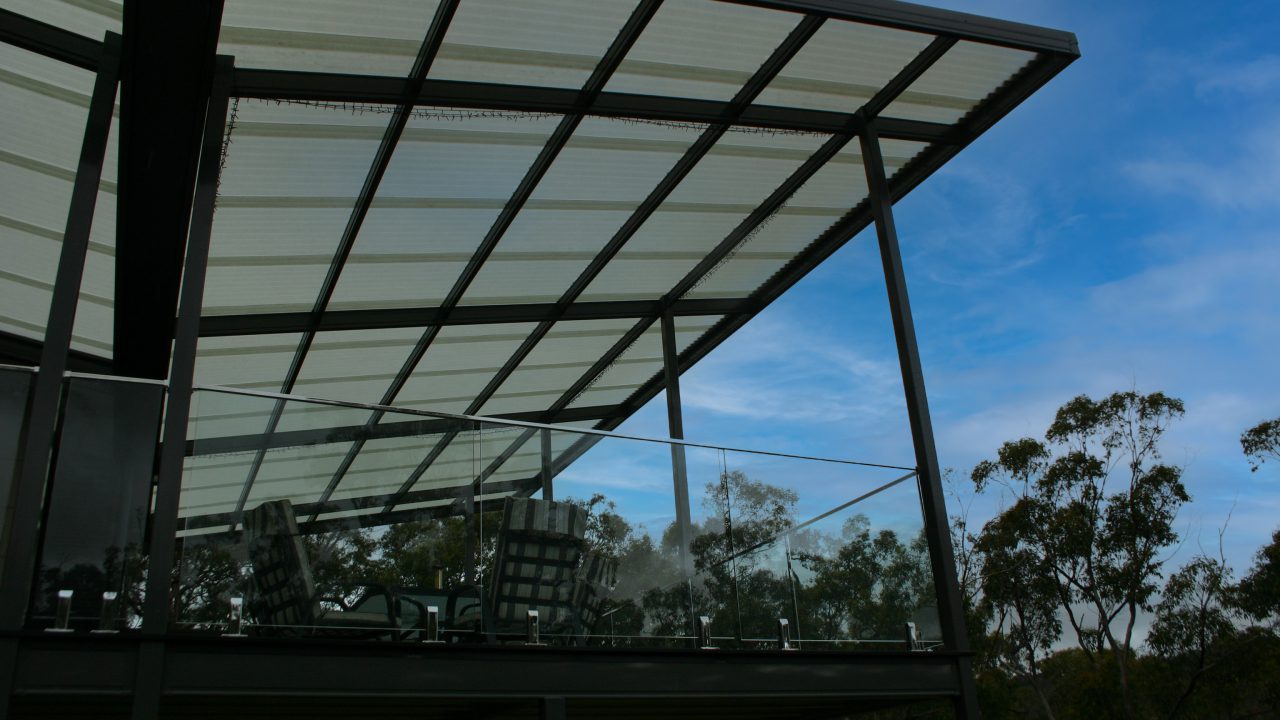
14. Butterfly skillion with polycarbonate
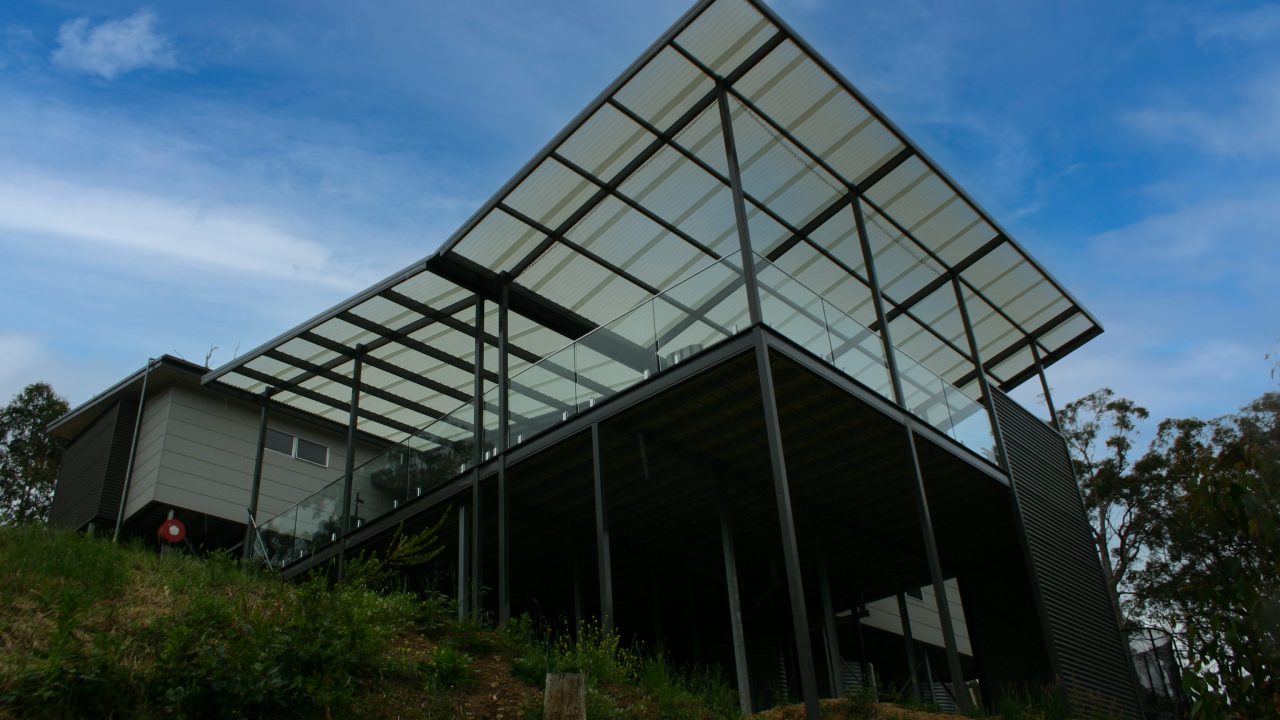
15. Butterfly skillion with polycarbonate
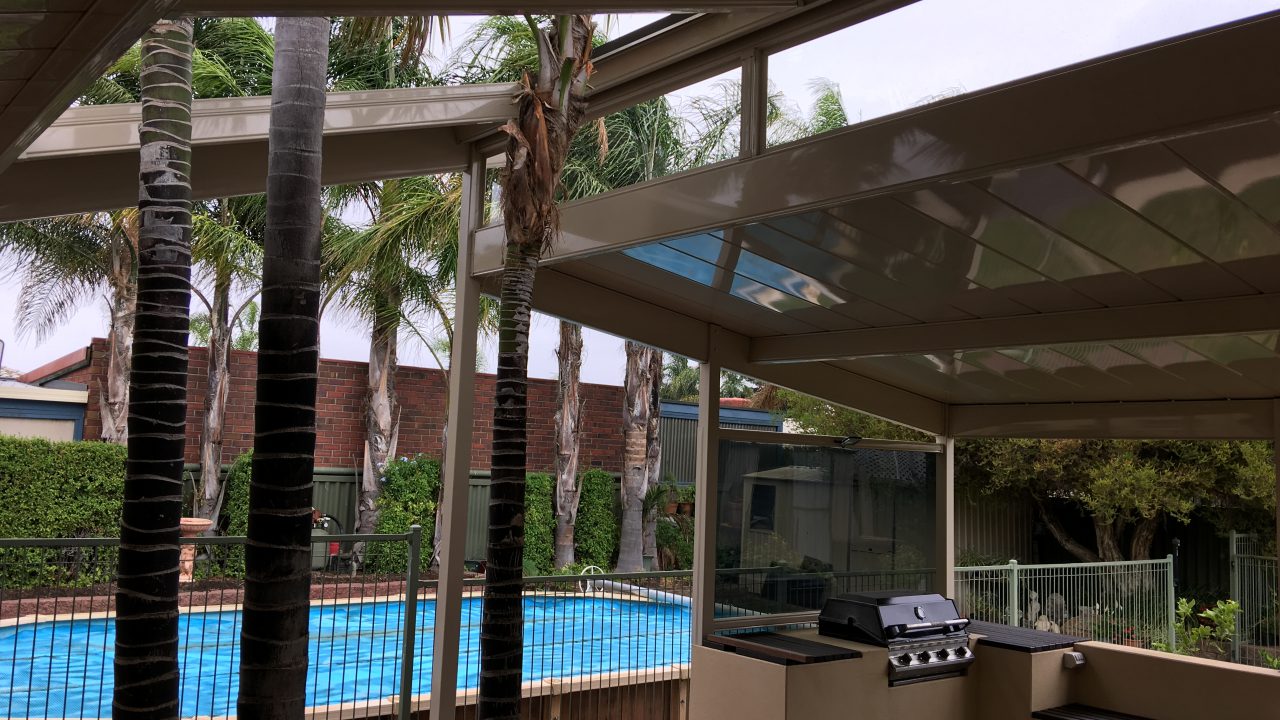
16. Double Skillion V Dek 1
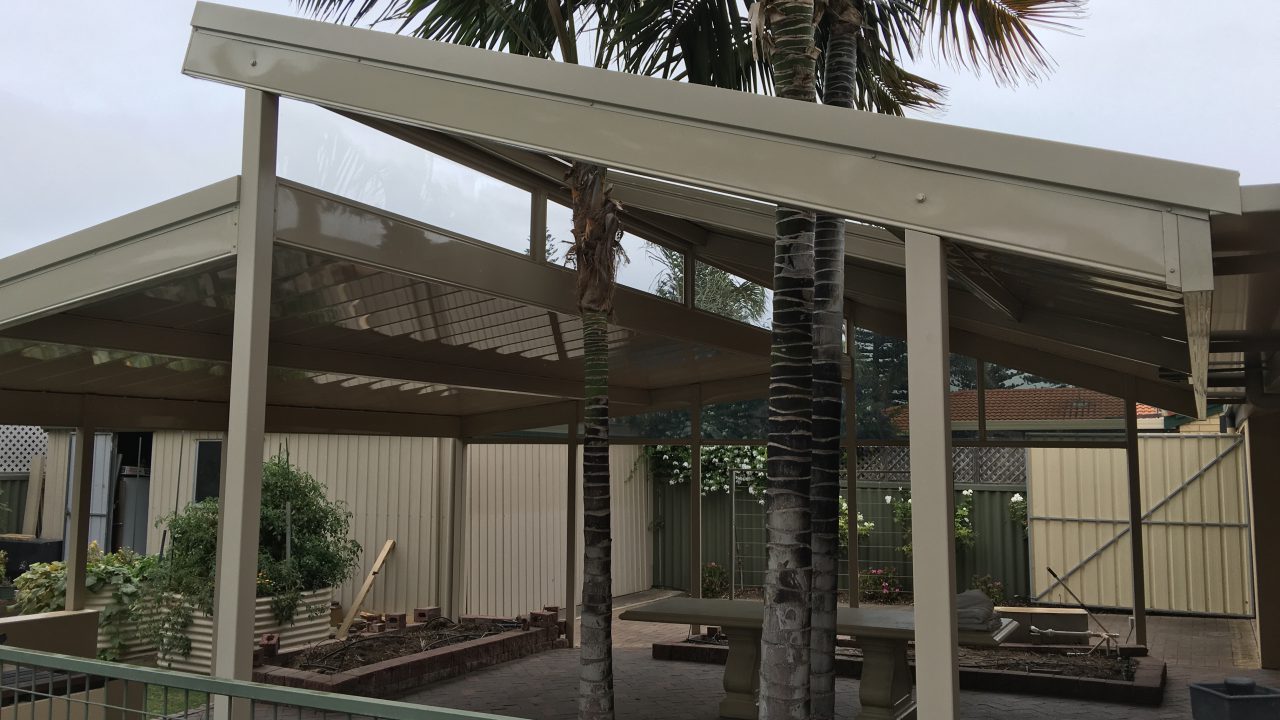
17. Double Skillion V Dek 1
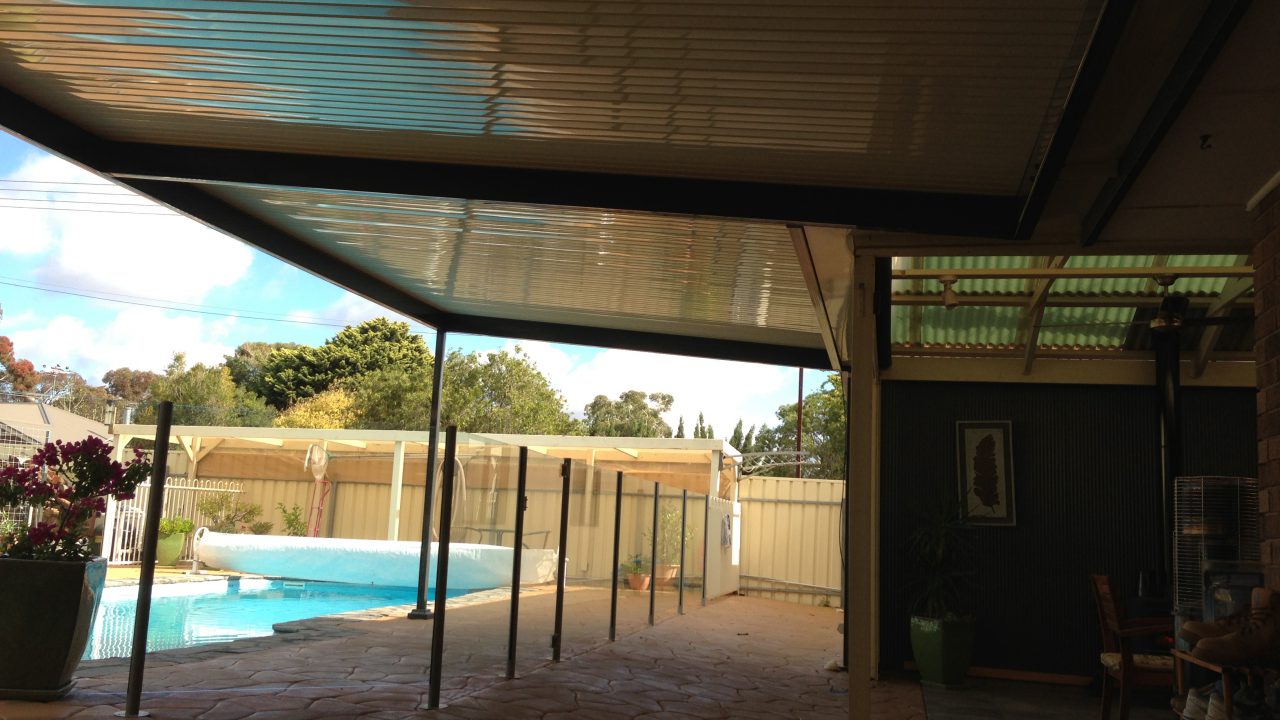
18. Skillion - V-Dek
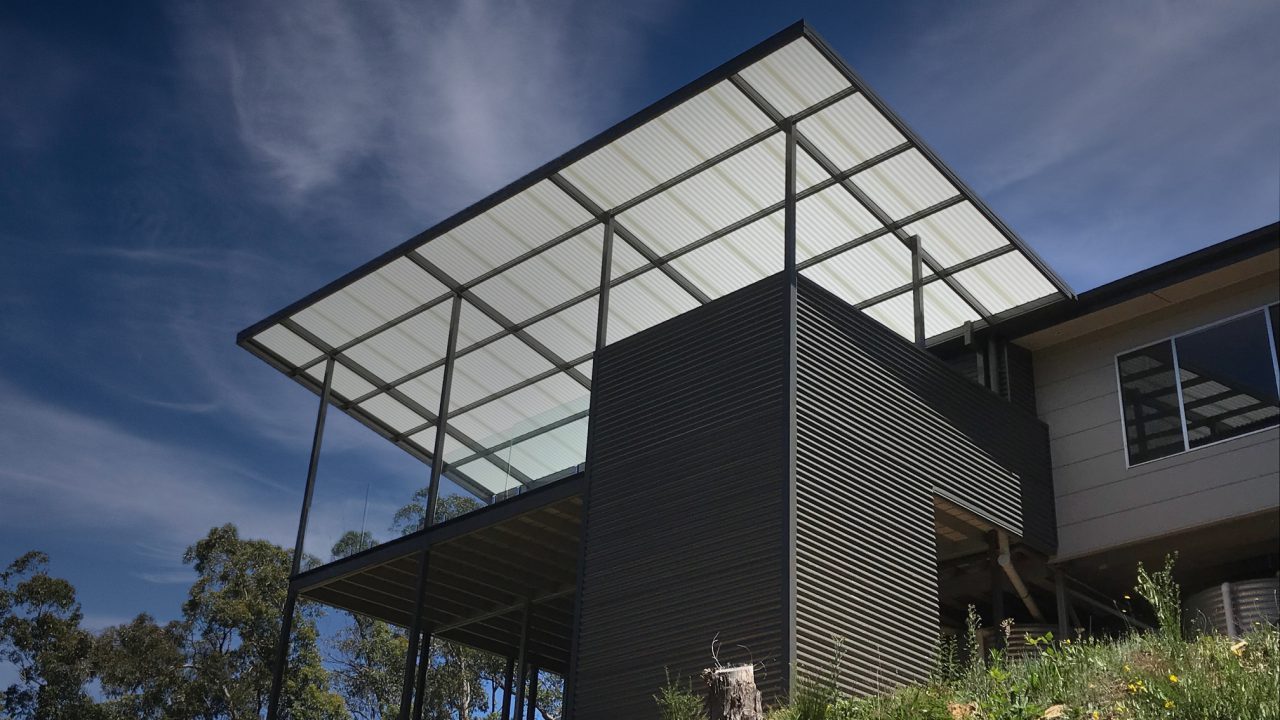
19. Butterfly skillion with polycarbonate
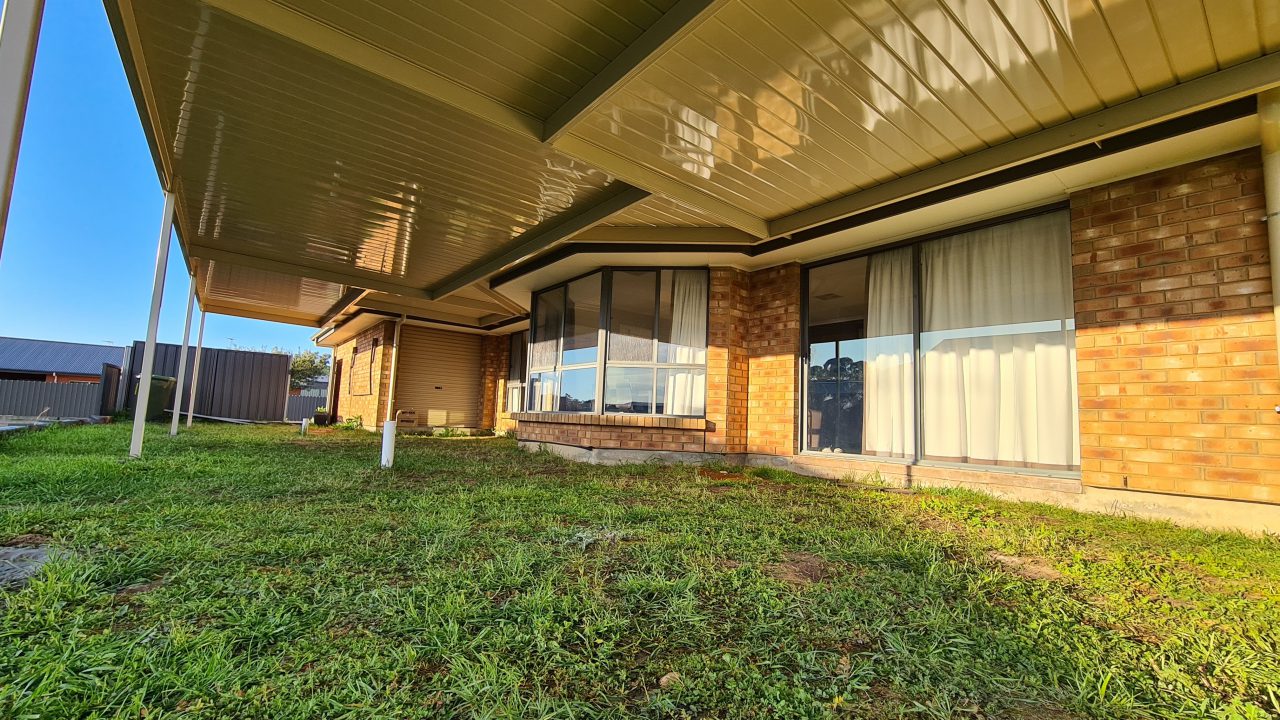
20. Skillion with VDek2
Skillion roof – an architectural and attractive design.
Differences between Flat & Skillion:
The difference between a standard flat roof and a skillion roof is in the steepness and pitch. The skillion roof has a significantly steeper and more noticeable pitch.
Varieties of Skillion Roofs
Skillion roofs have a modern yet simplistic look. The three main types of design variations include the butterfly roof, overhang and saw tooth.
Butterfly Roof
The Butterfly roof design simulates two wings. Construction of two skillions angling down towards the centre, which also catches and disposes of rainwater effectively.
Overhang
The Overhang is an extension of roofing material that protrudes past the support post. This could also be effective if one skillion roof overhung another skillion roof facing each other. Beneficial for increased light and airflow.
Saw Tooth
The saw tooth design represents teeth of a saw. This design could also look like continuous row of skillion roofs. This design creates a vacant space between the peak of the top roof to the start of the roof below. This vertical drop can be cladded with the same as the roof material or introduced as a feature by using alternatives such as laser cut aluminium, slats, or flat polycarbonate to name a few.
Materials used in a Skillion Roof
Your skillion verandah, pergola or carport can be roofed in a variety of materials. If you like the appeal of a ceiling like finish with the benefit of Insulation we suggest insulated panel.
- Traditional corrugated TrueOak roofing offering various options, even in double-sided colour.
- To allow for light transmission and heat reduction we recommend CarboPIU (flat sheet profile) or SmartPIU (corrugated profile).
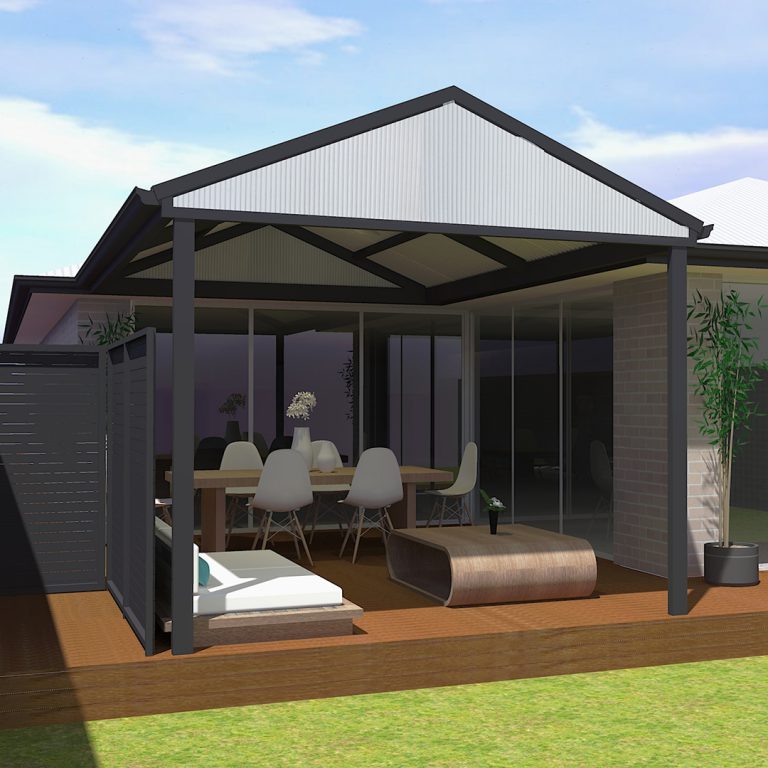
Click here to see past projects
Gable
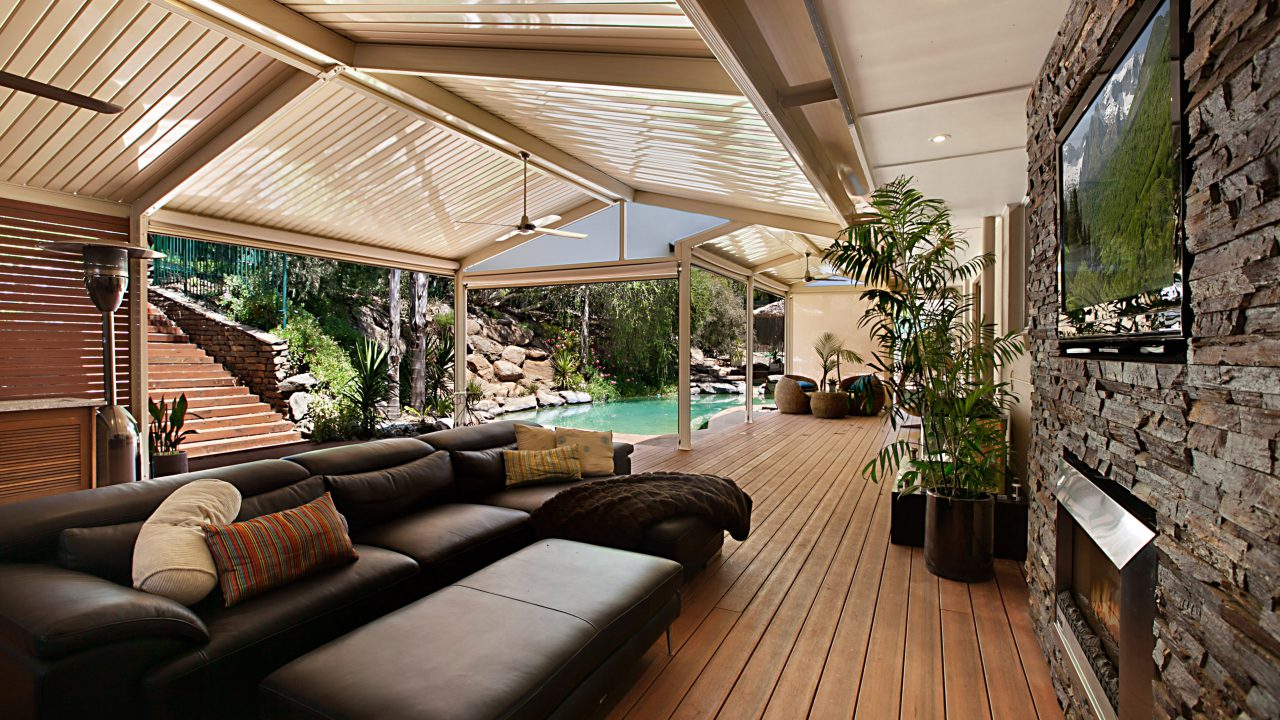
1. Gable Pergola with VDek Roofing and Split Ridge design.
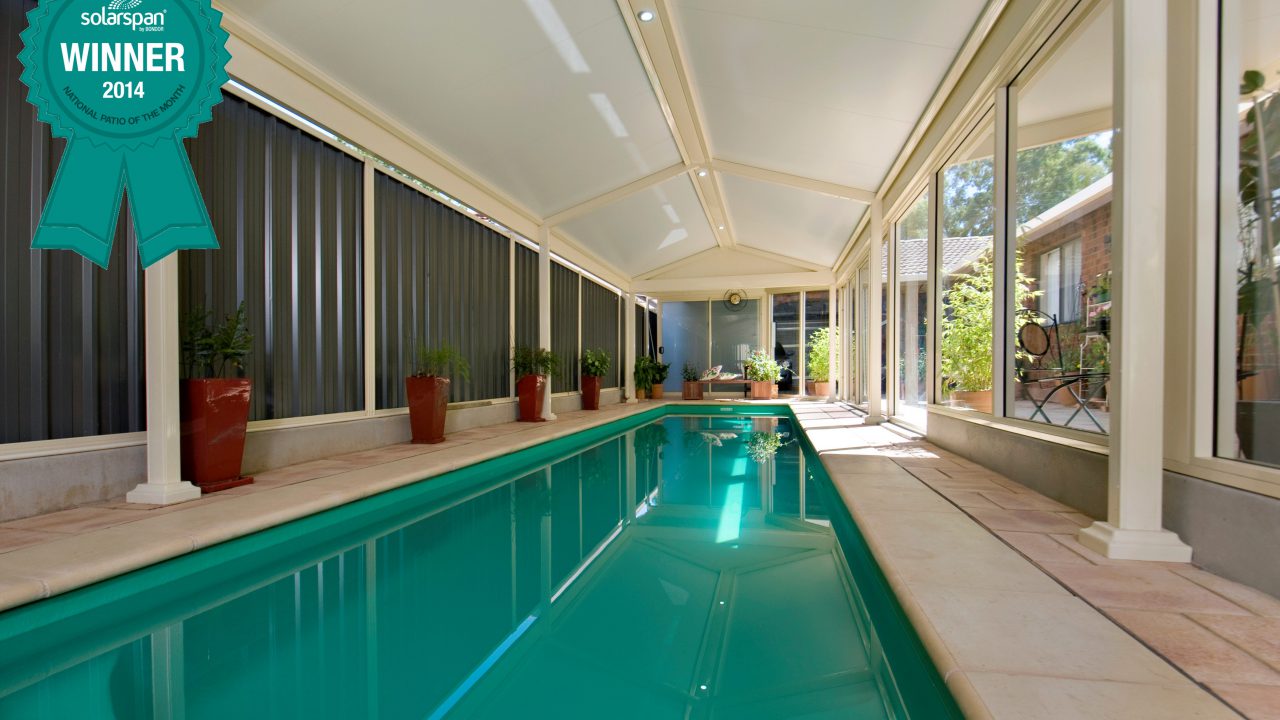
2. Award Winning Gable Patio with SolarSpan by Creative Outdoors
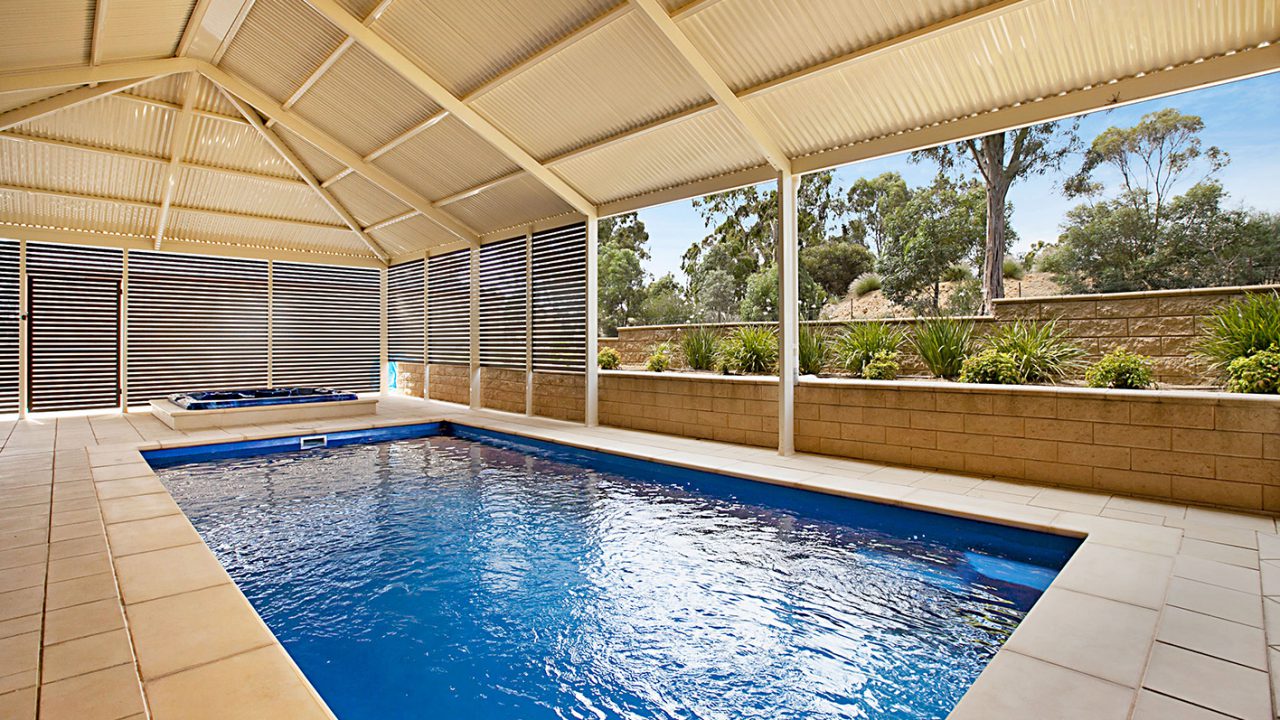
3. Colorbond Gable Pergola in Kalbeeba
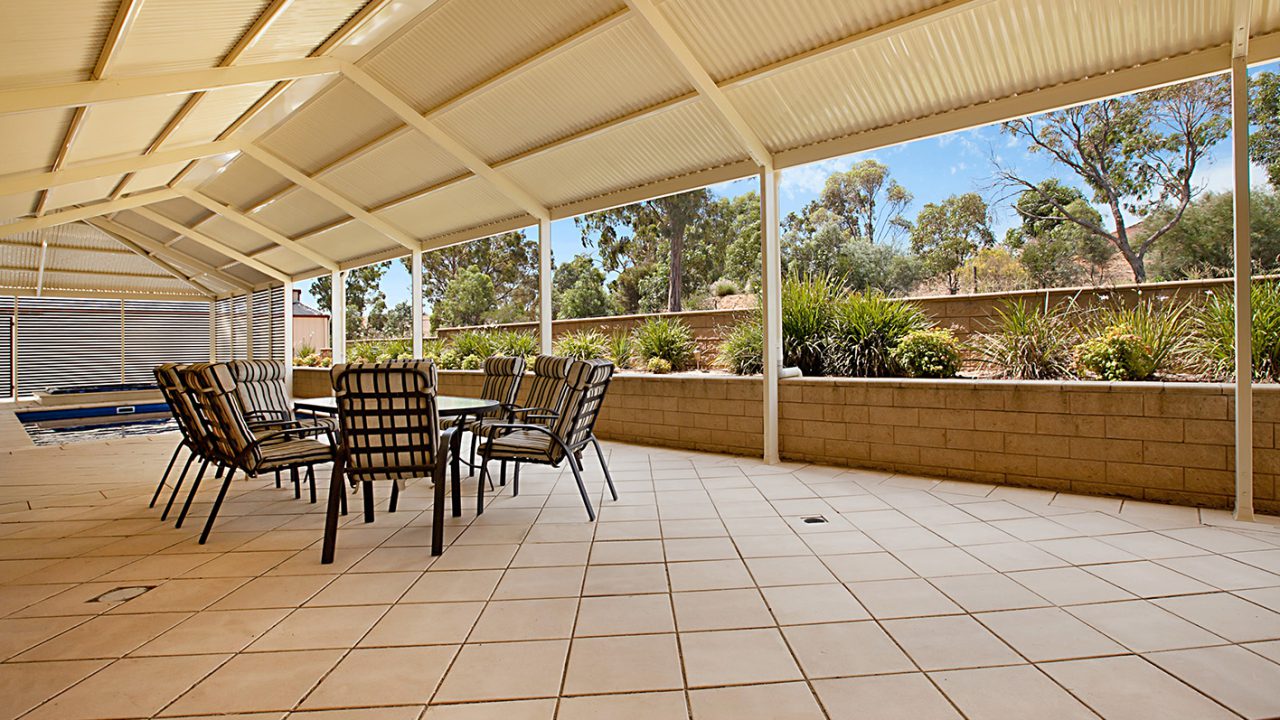
4. Colorbond Gable Pergola in Kalbeeba
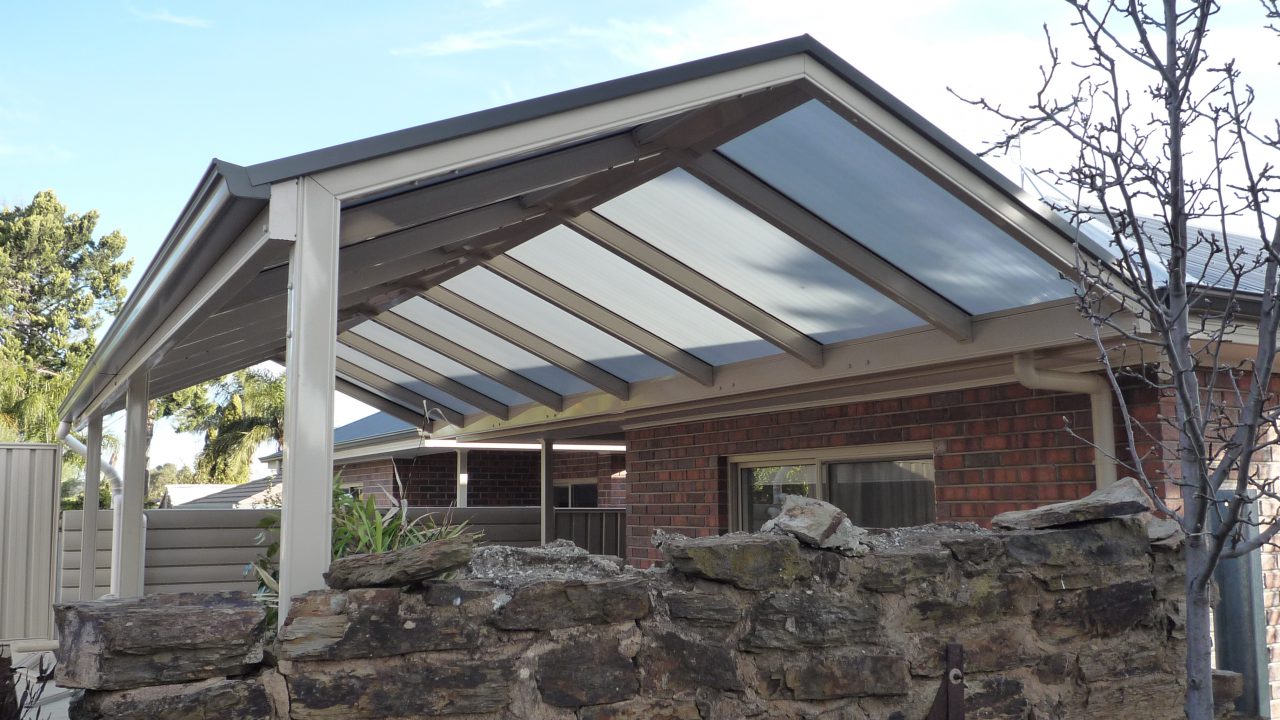
5. Gable Verandah Multi wall poly
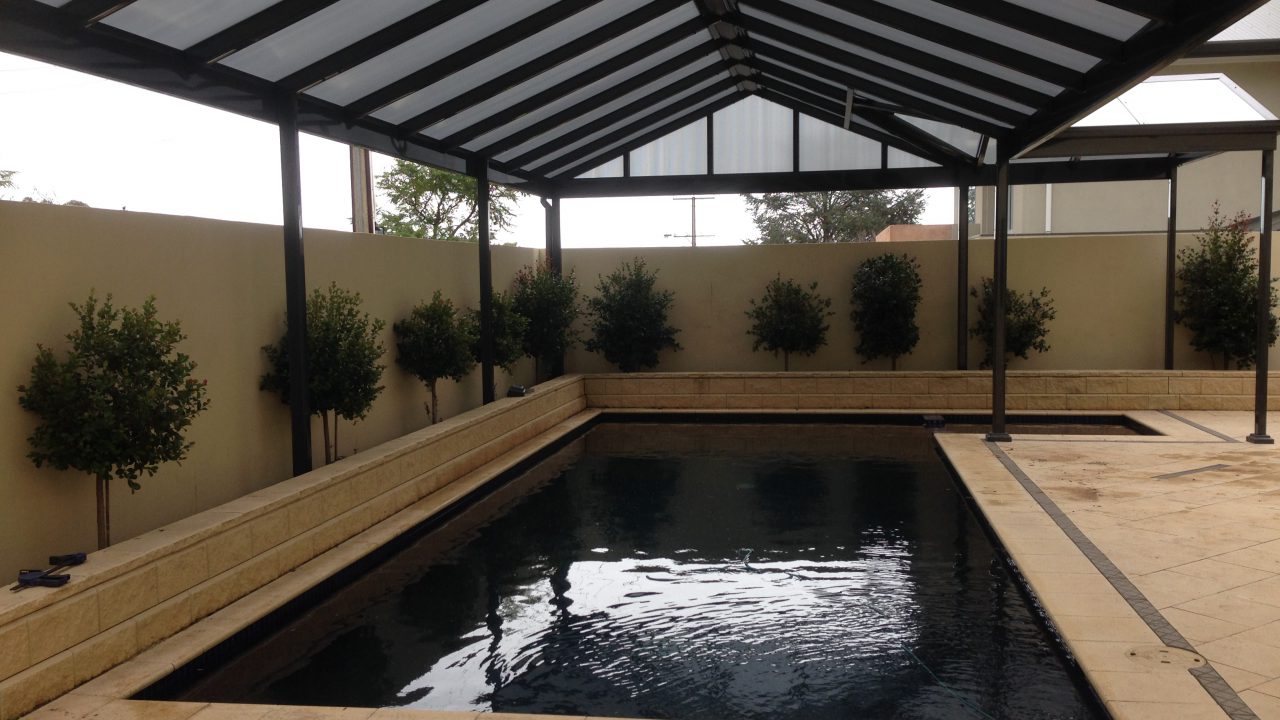
6. Gable Pergola using Multi wall poly
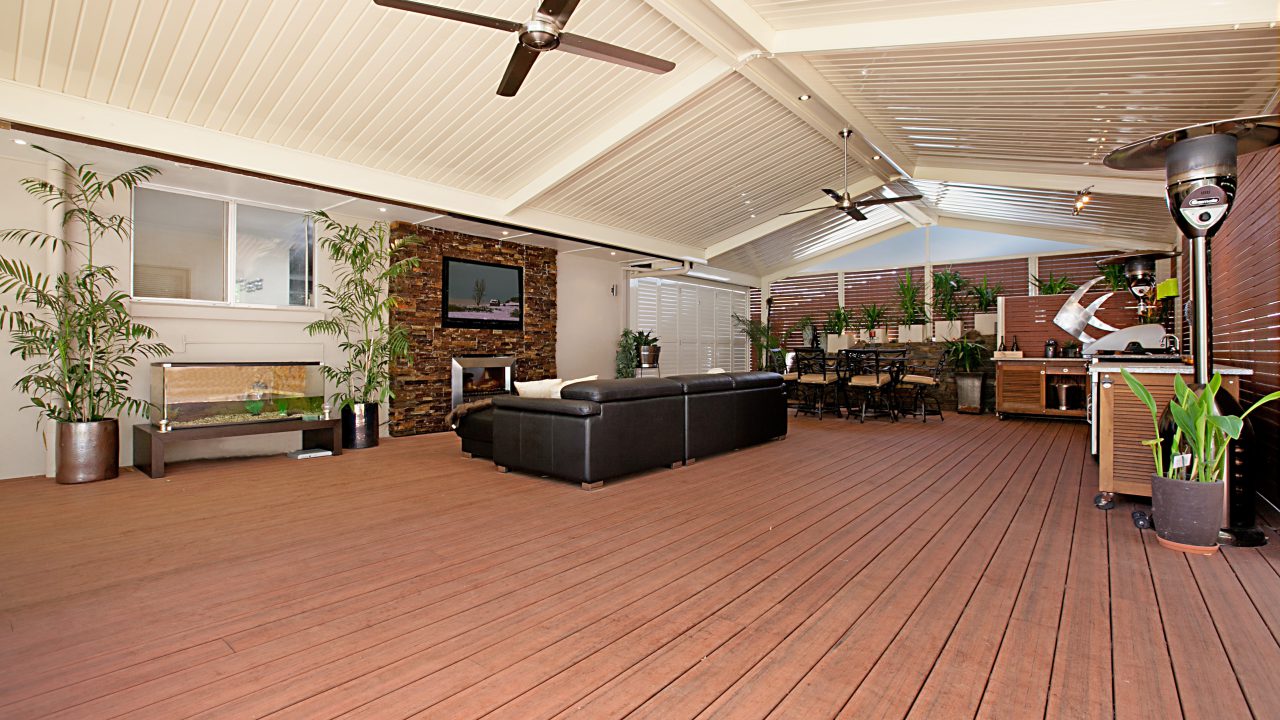
7. Gable Pergola with V Dek roofing Tea Tree Gully
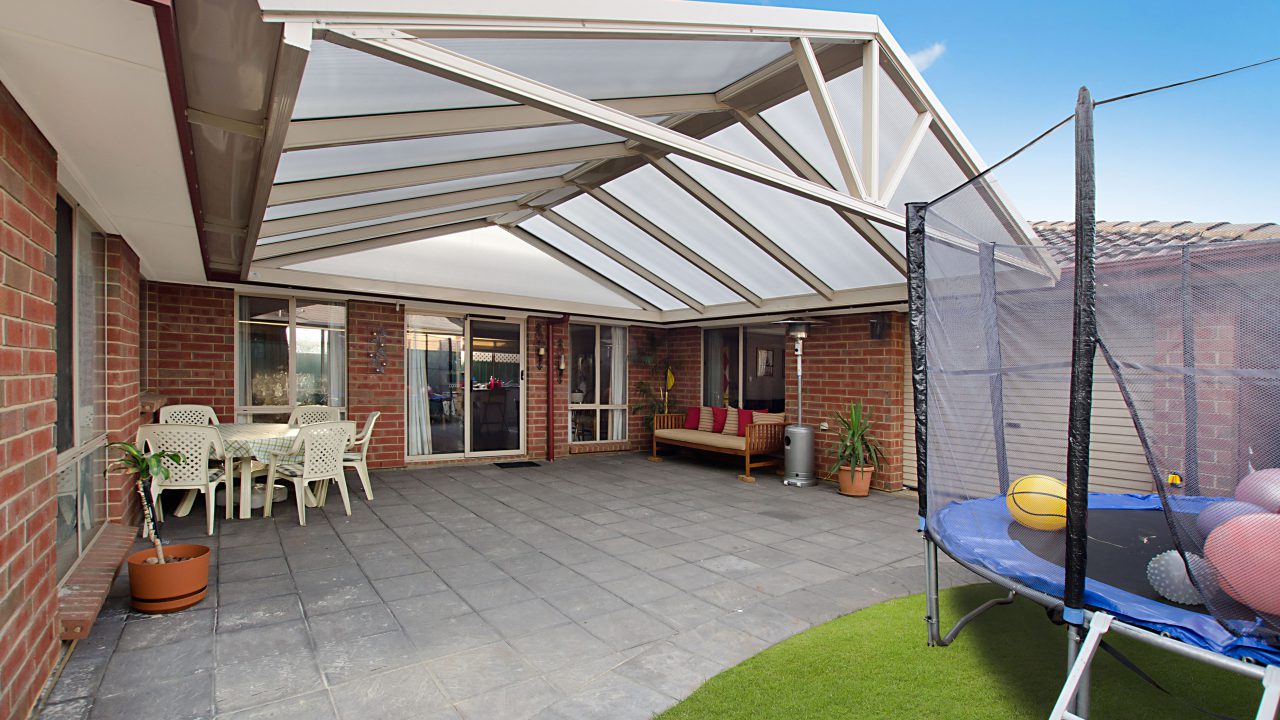
8. Gable Pergola with Flat Polycarbonate roofing
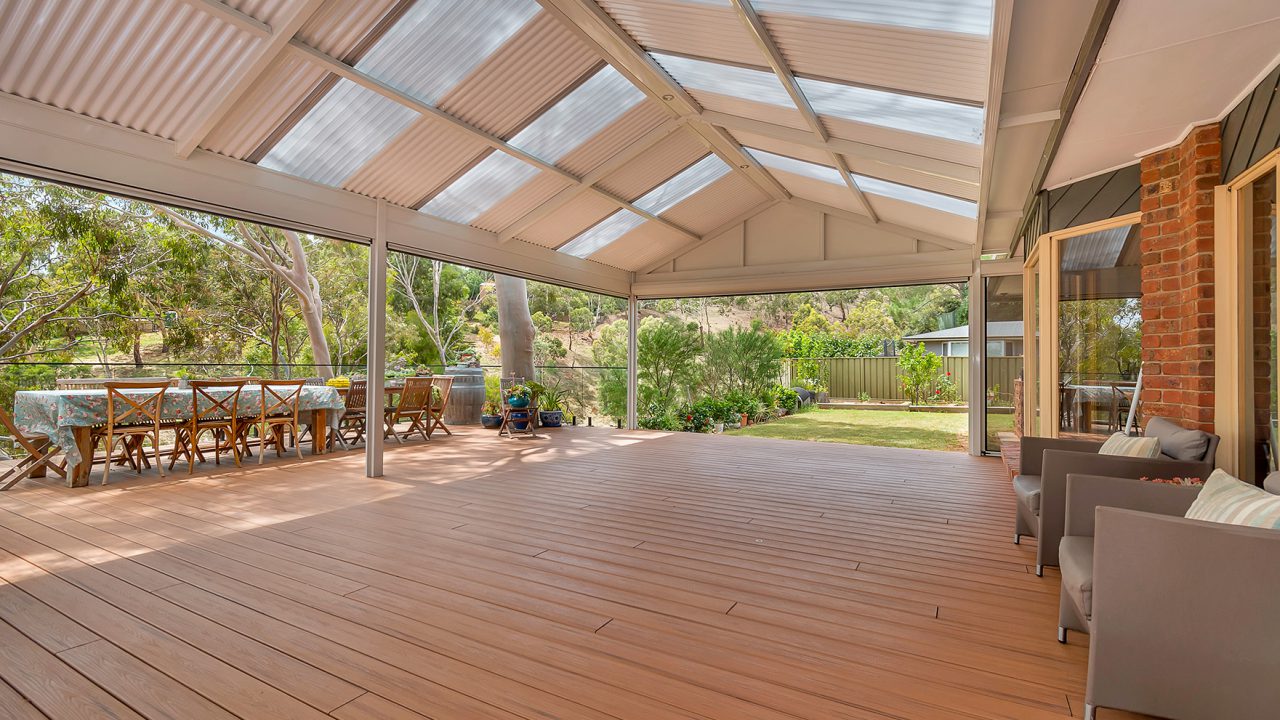
9. Gable Pergola in Auldana
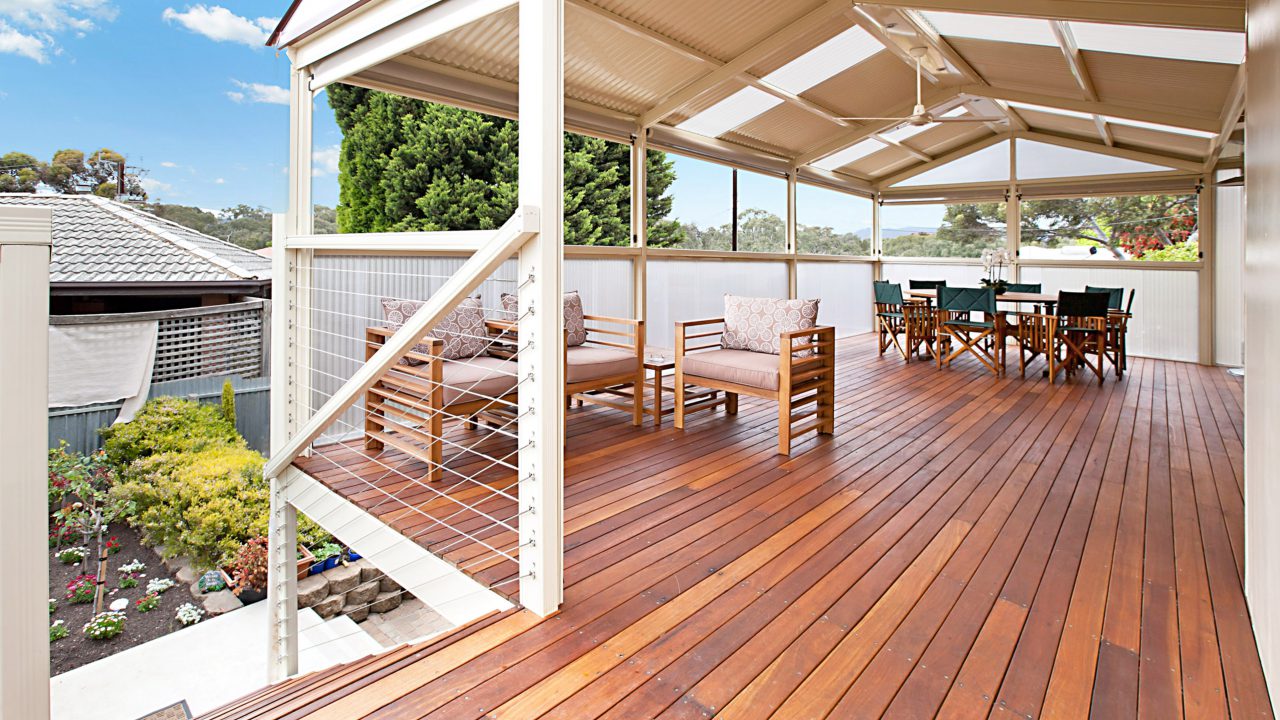
10. Gable Verandah in Modbury
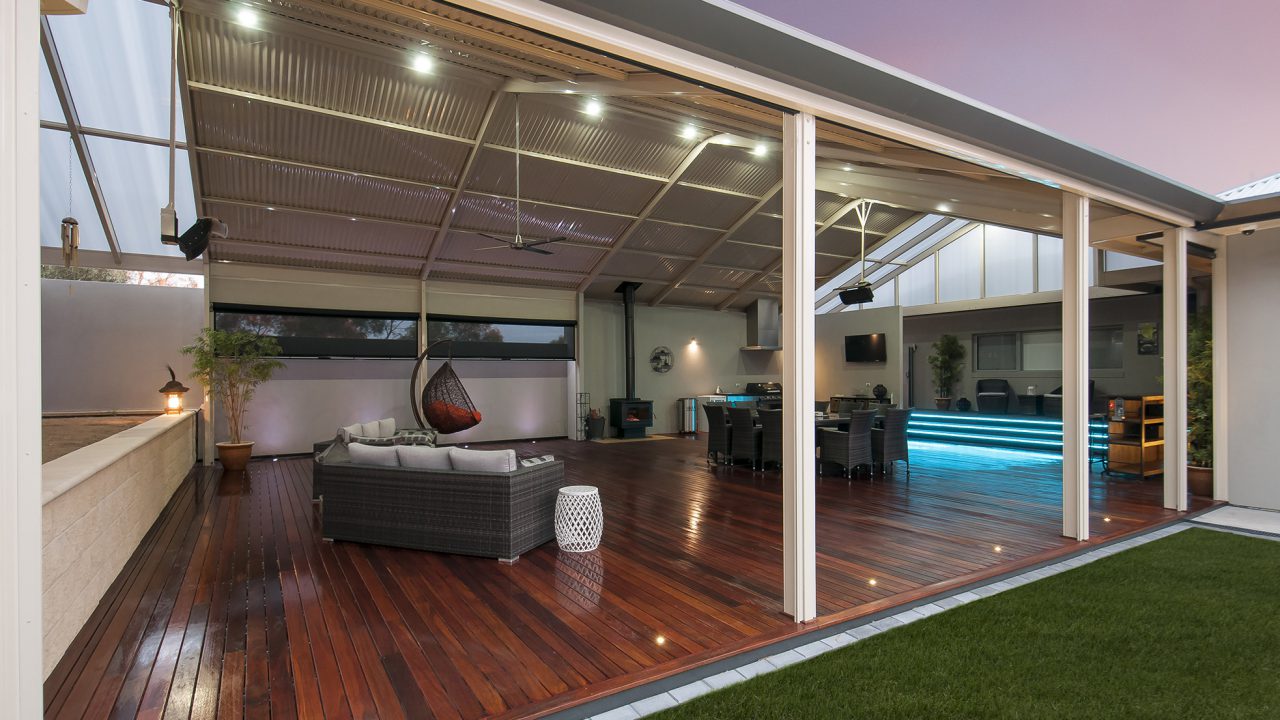
11. Gable Verandah
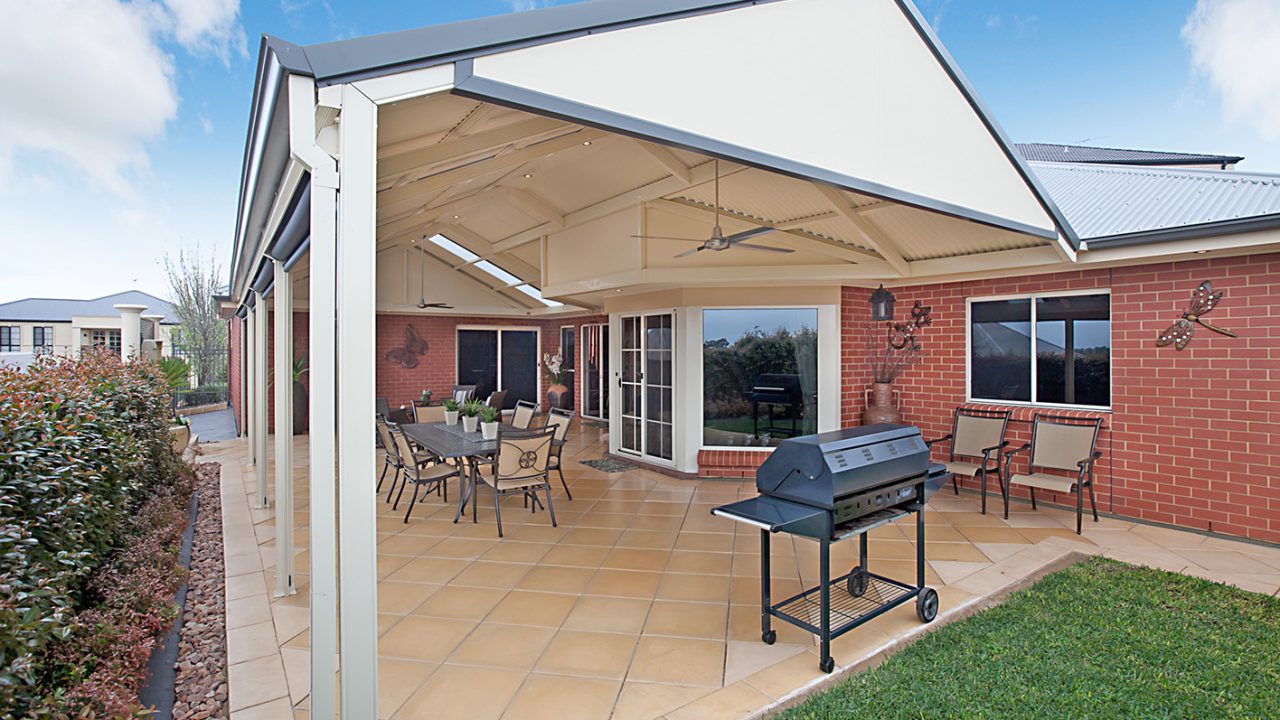
12. Custom Gable Pergola with Bay Window surround in Evanston Park
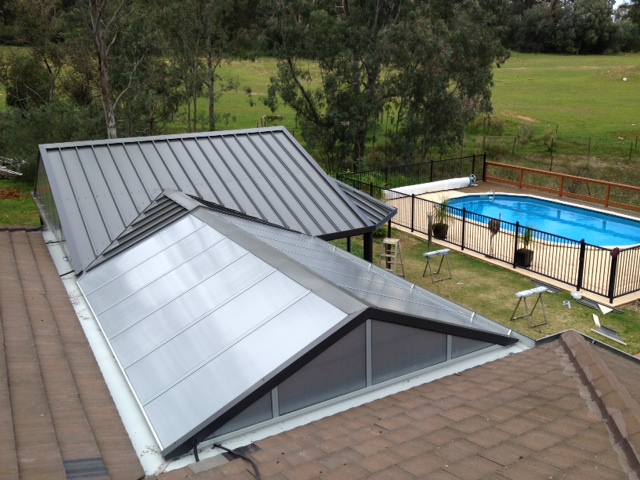
13. Gable Pergola Intersecting Multi wall polycarbonate
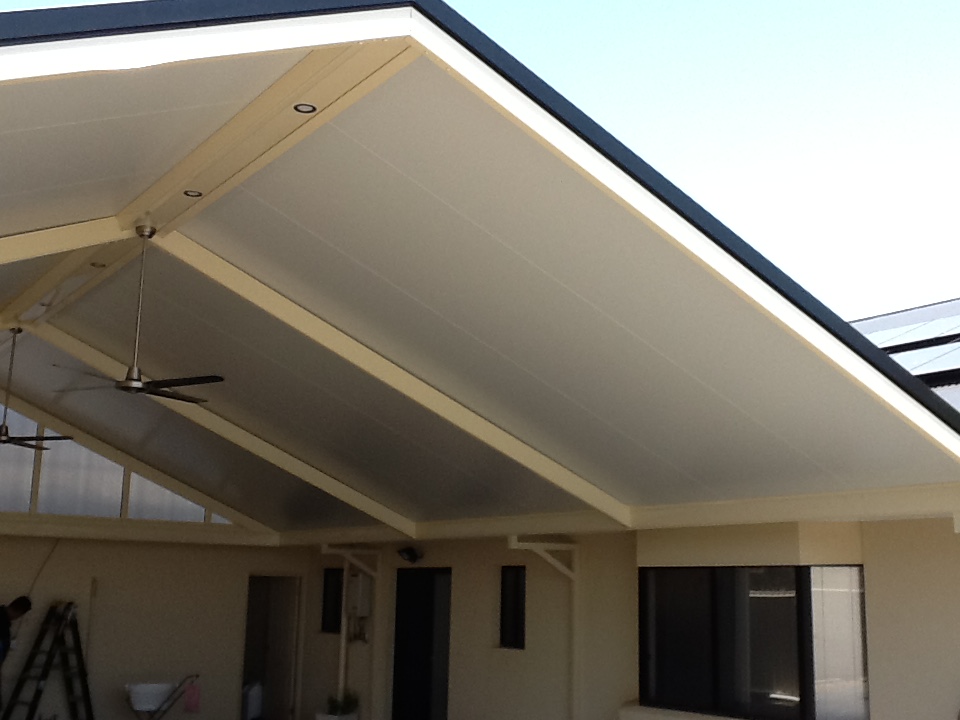
14. Gable Verandah with Insulated Roofing
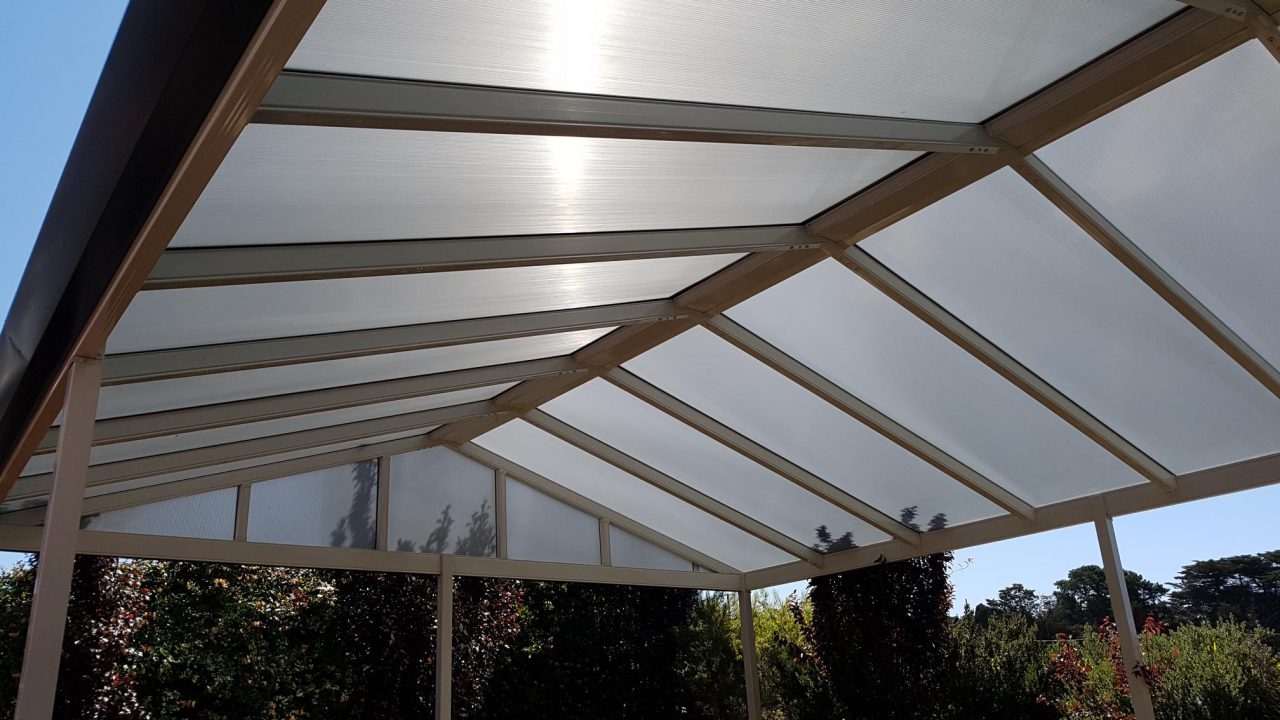
15. Gable Pergola using Multi wall poly
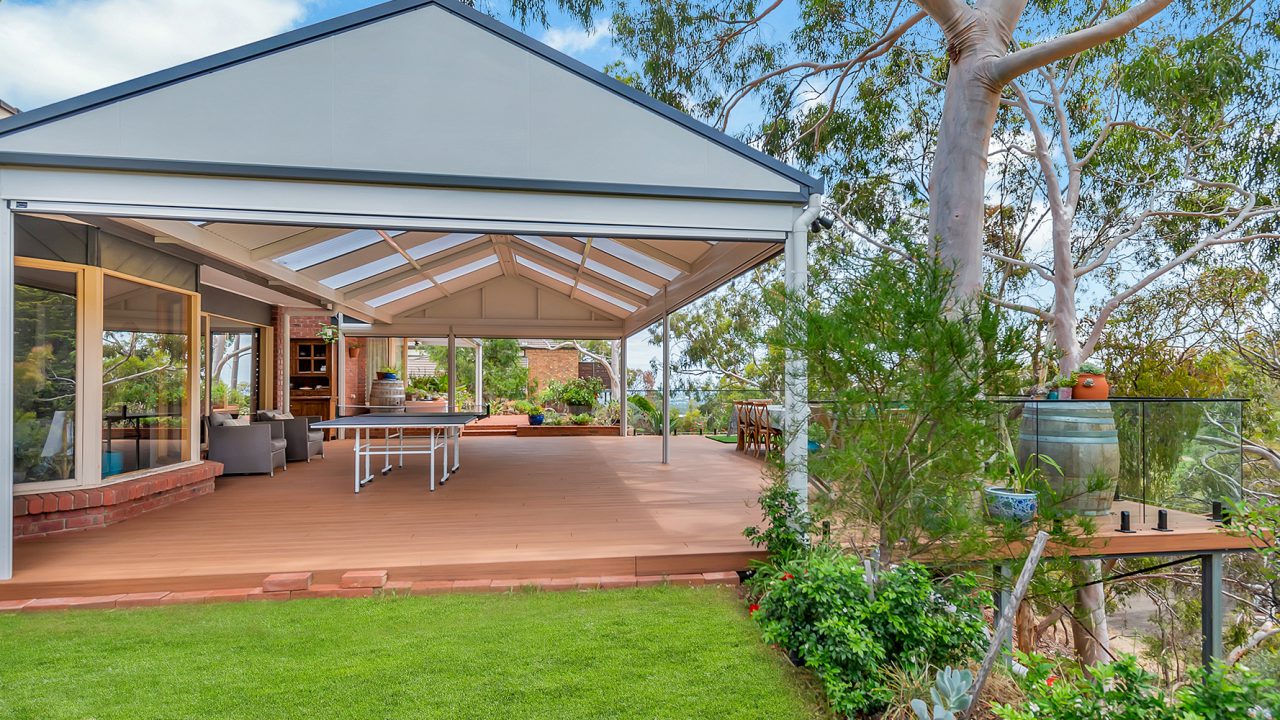
16. TrueOak Corrugated Gable Pergola
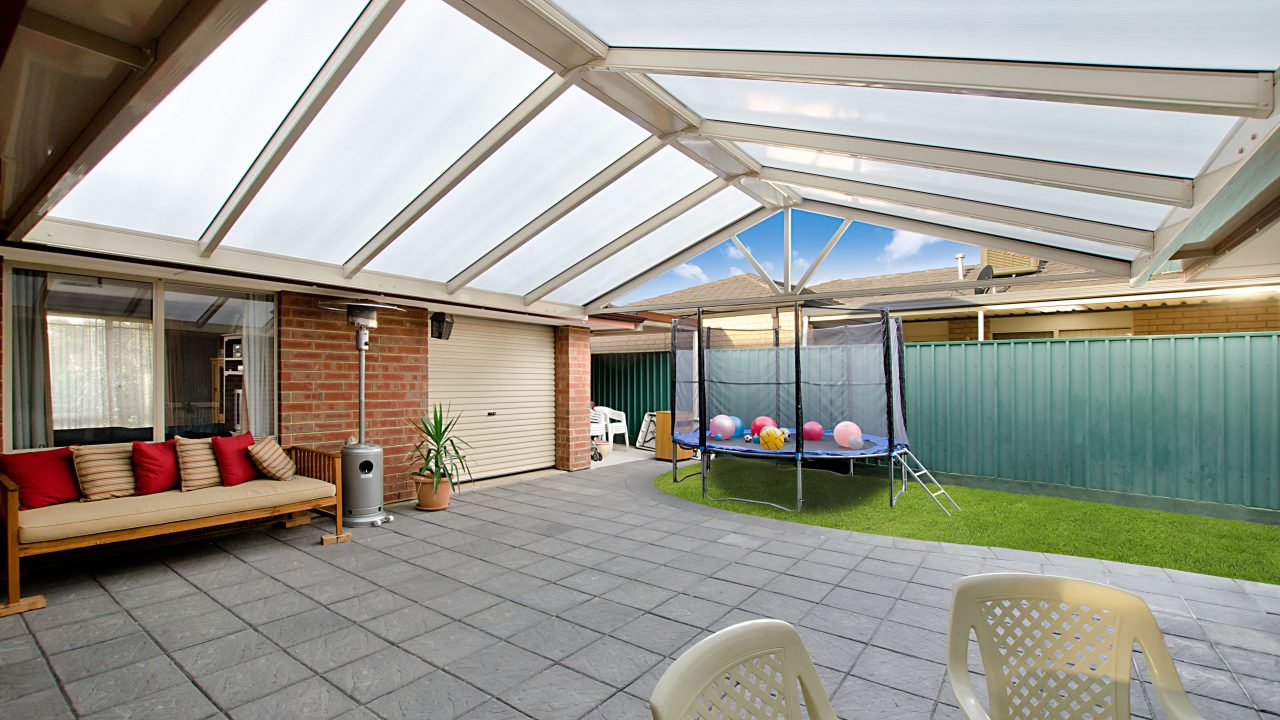
17. Gable Pergola with Flat Polycarbonate roofing
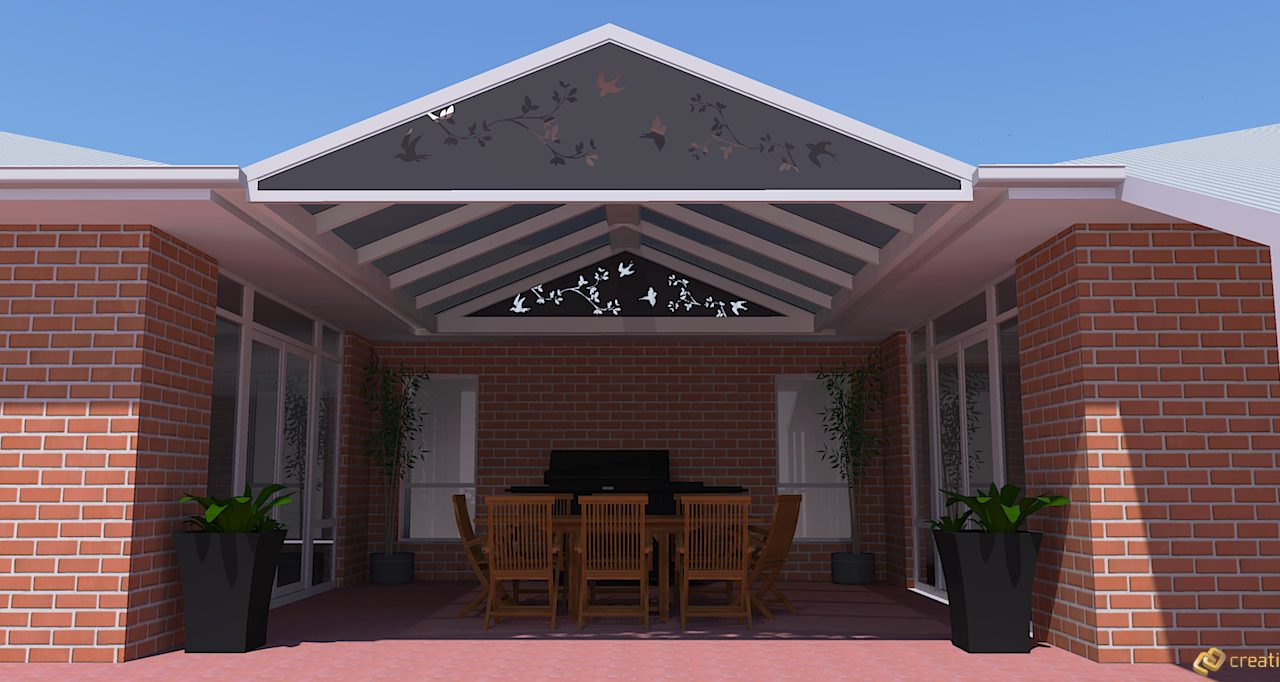
18. Gable Verandah with Laser Cut InFills designed by Creative Outdoors
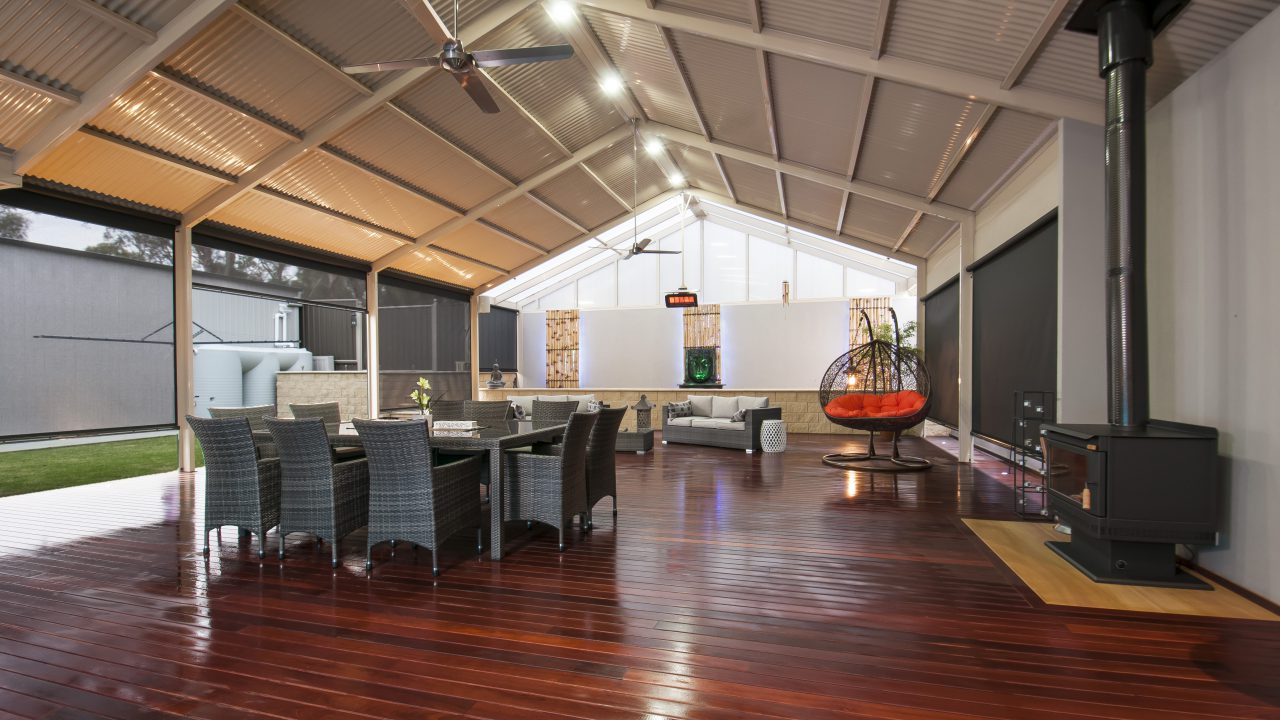
19. Gable Verandah
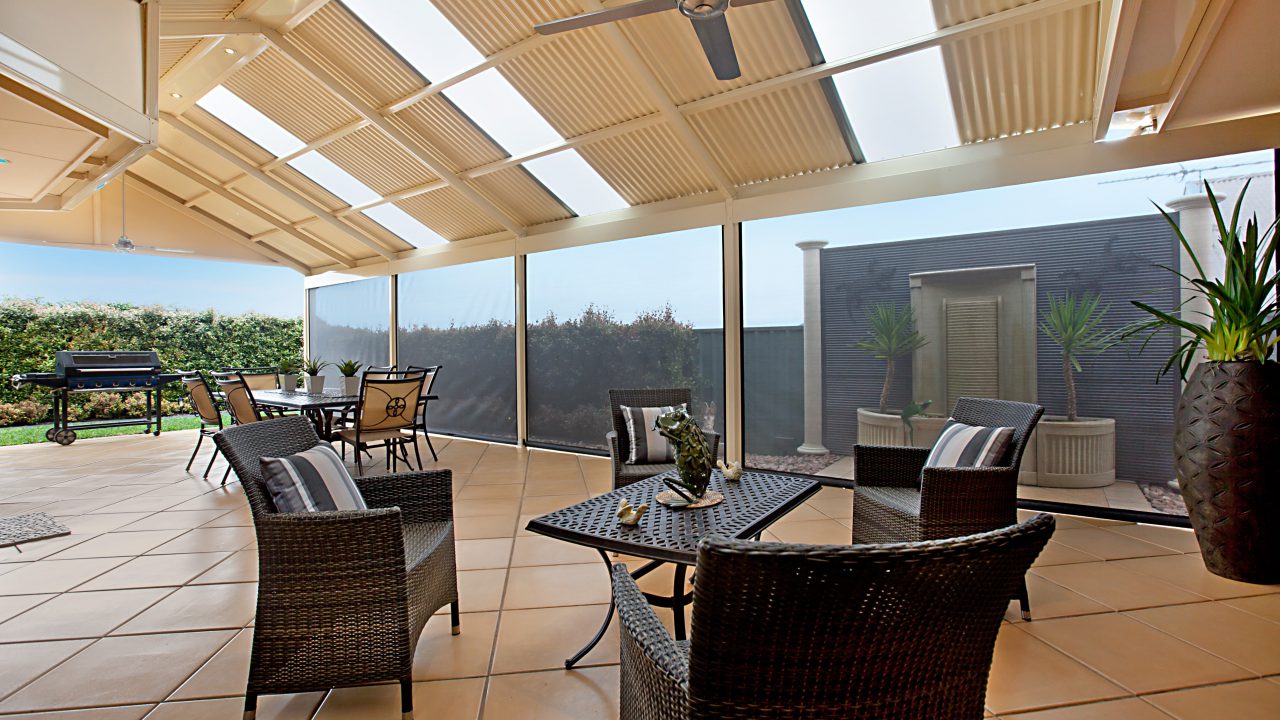
20. Gable Verandah with Ziptrak Blinds
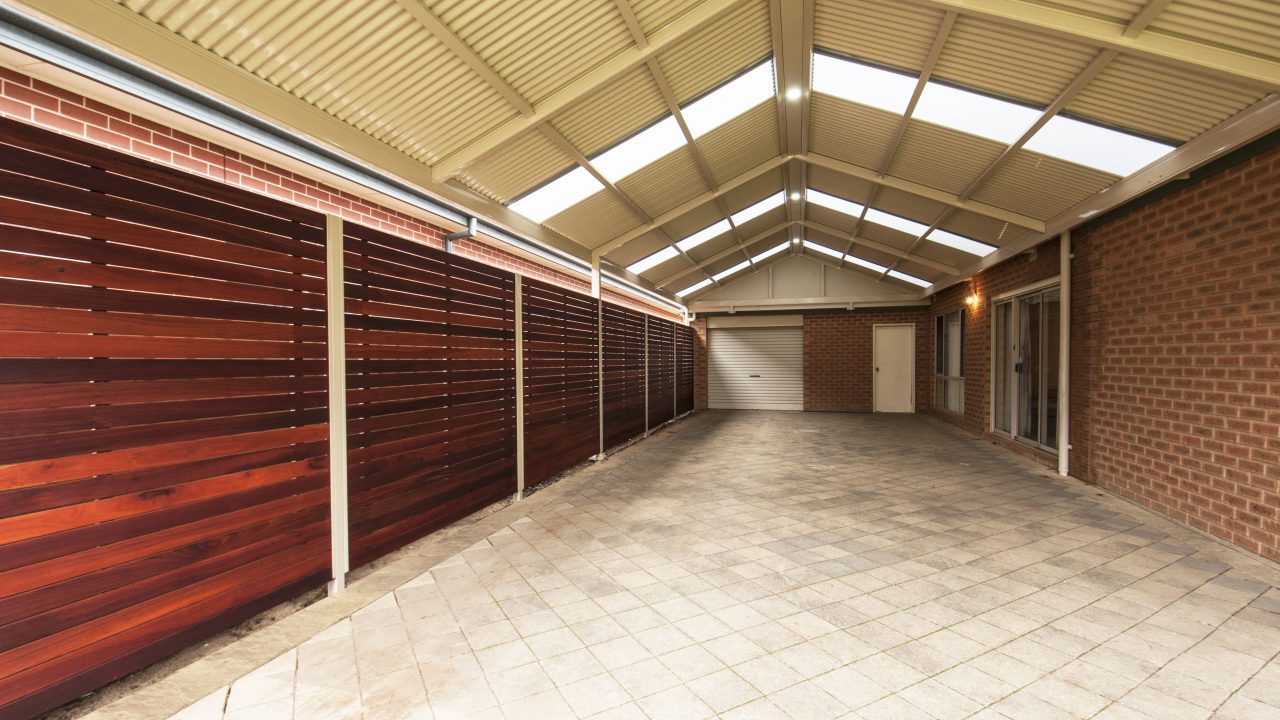
21. Gable Pergola with TrueOak Corrugated Roofing and Timber slat screen.
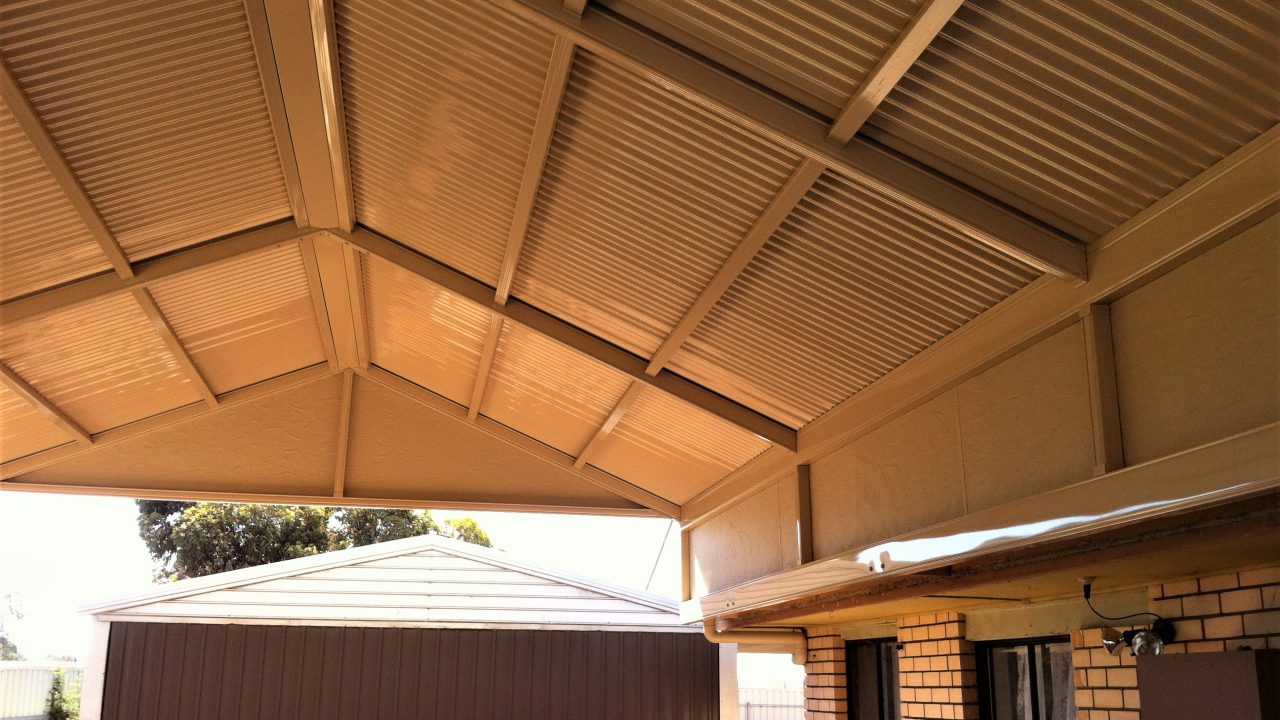
22. Gable Pergola uplifted design for extra height
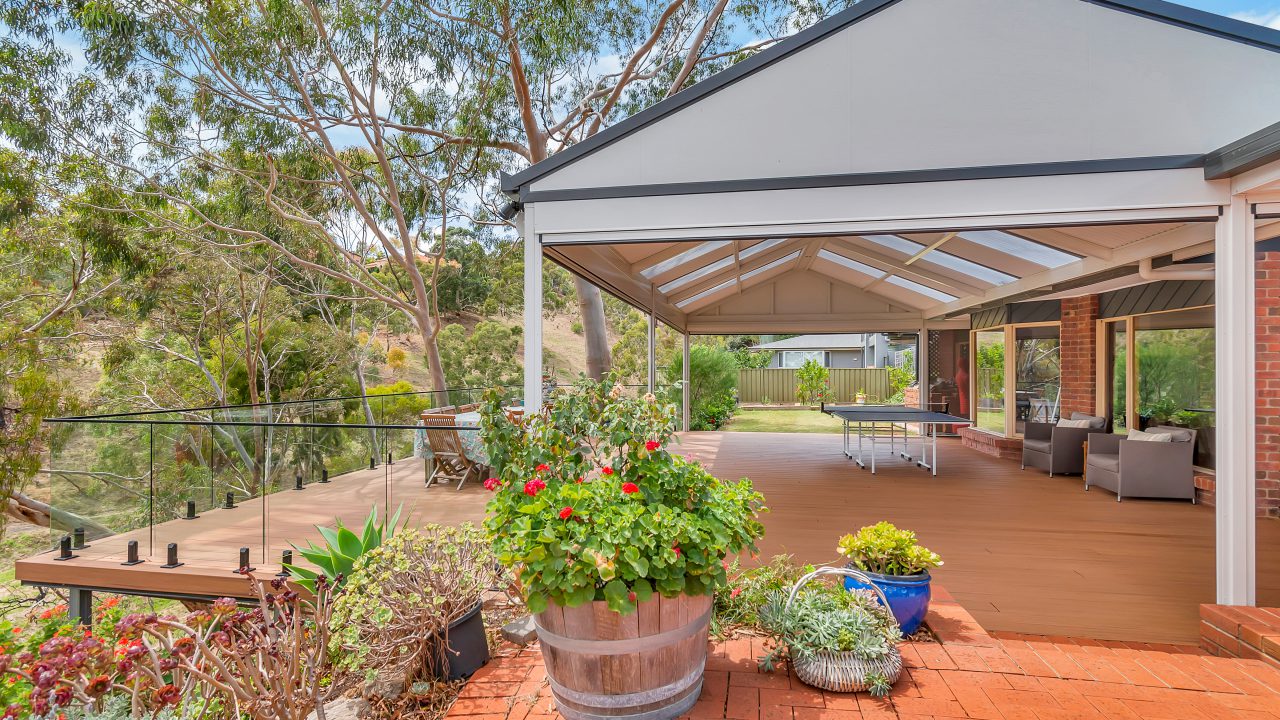
23. Gable Pergola, Trex Decking and Glass Balustrade.
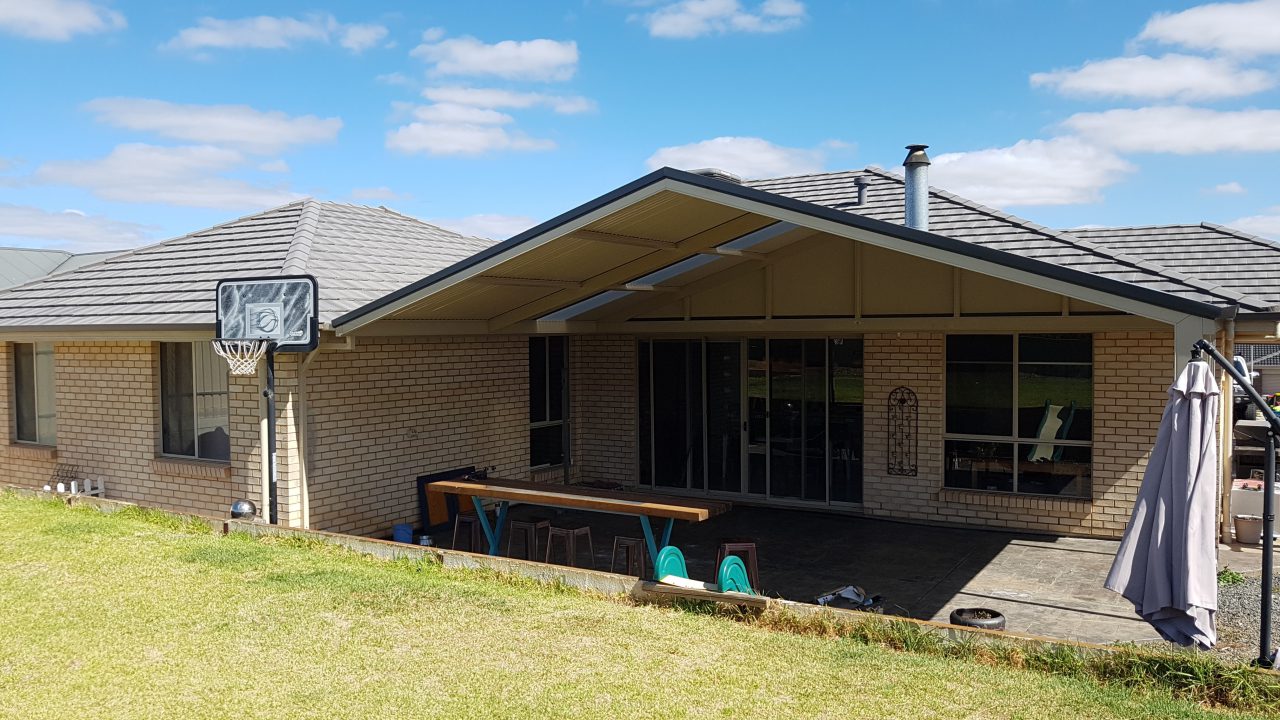
24. Gable Pergola with Corrugated Roofing and Skylights.
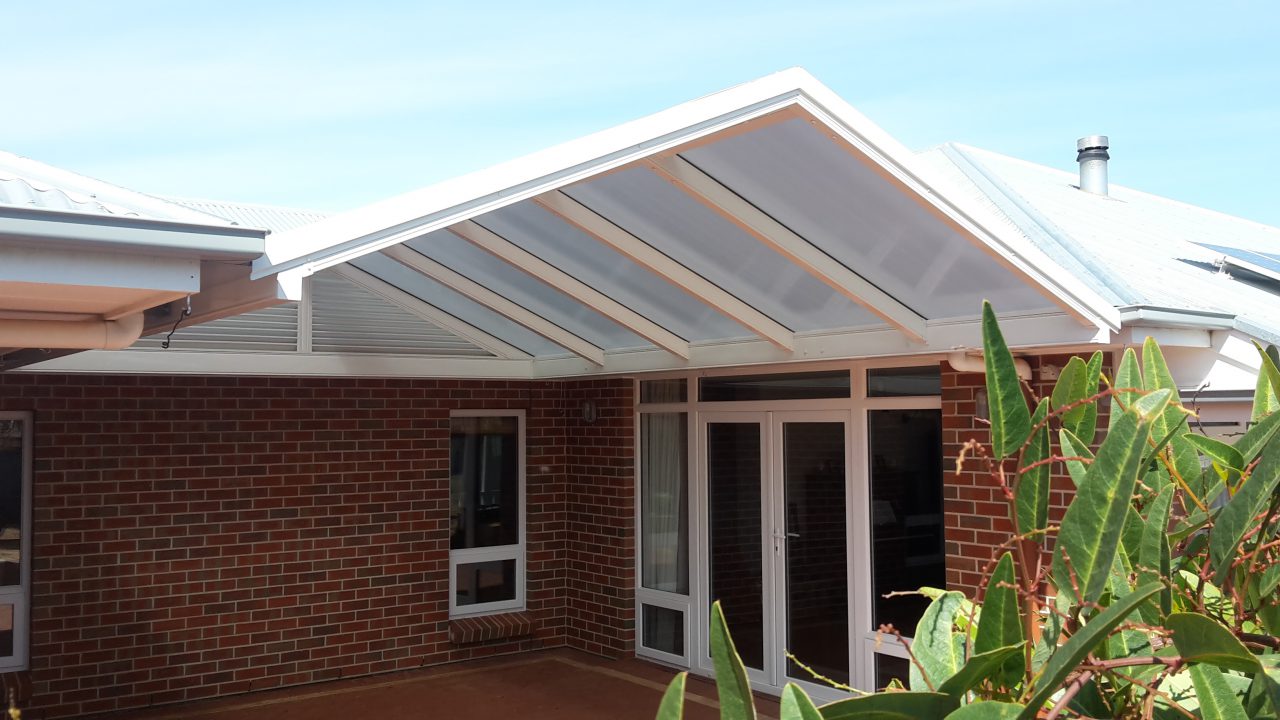
25. Gable Verandah with Multi wall poly roofing
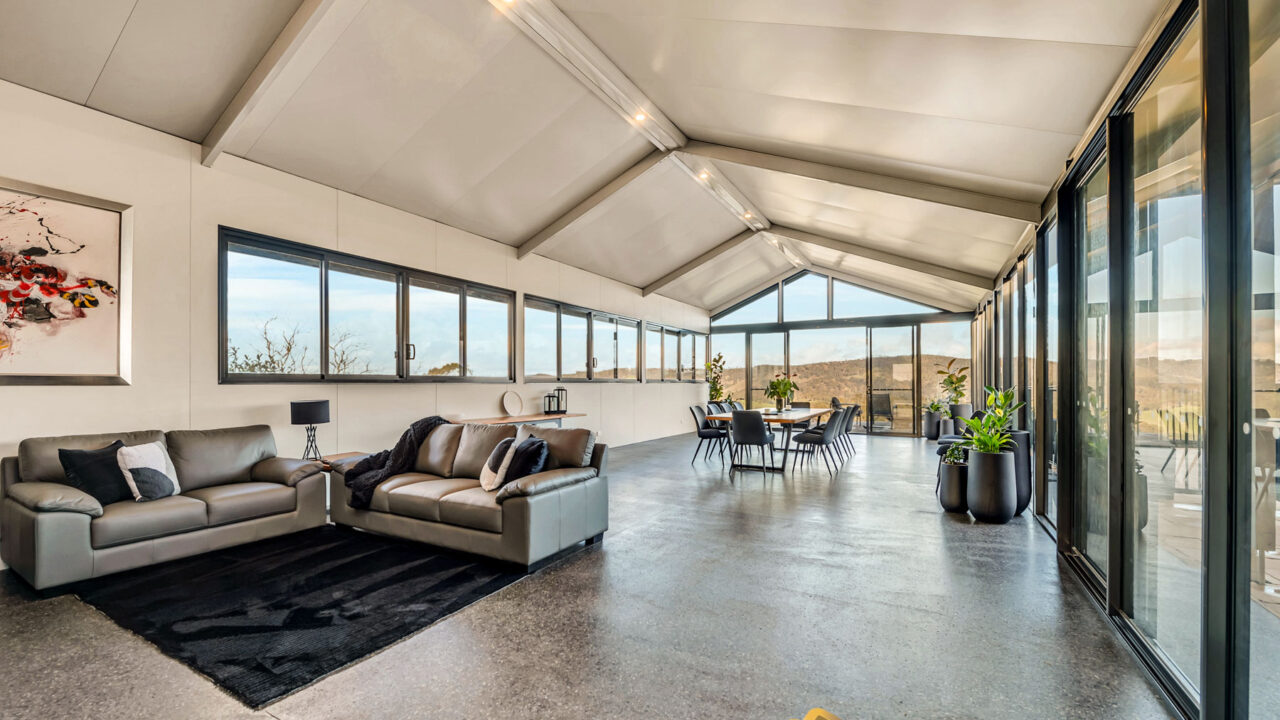
26. Gable Verandah
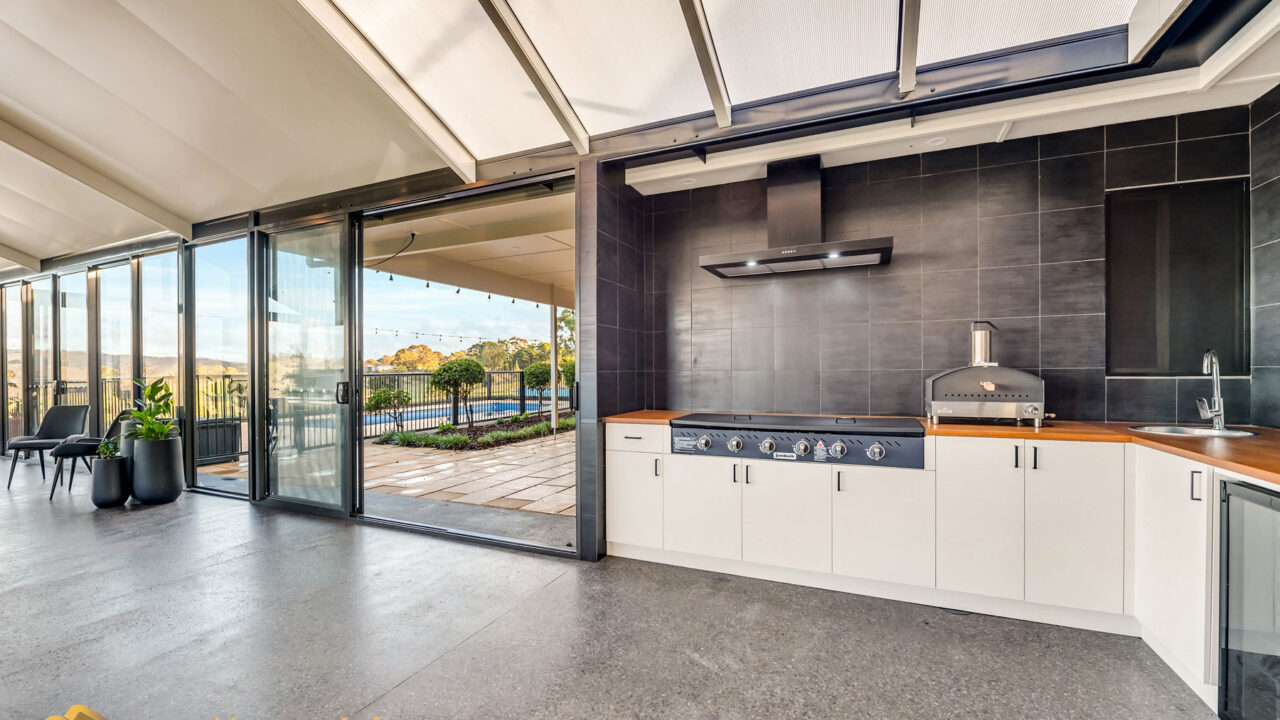
27. Gable Verandah
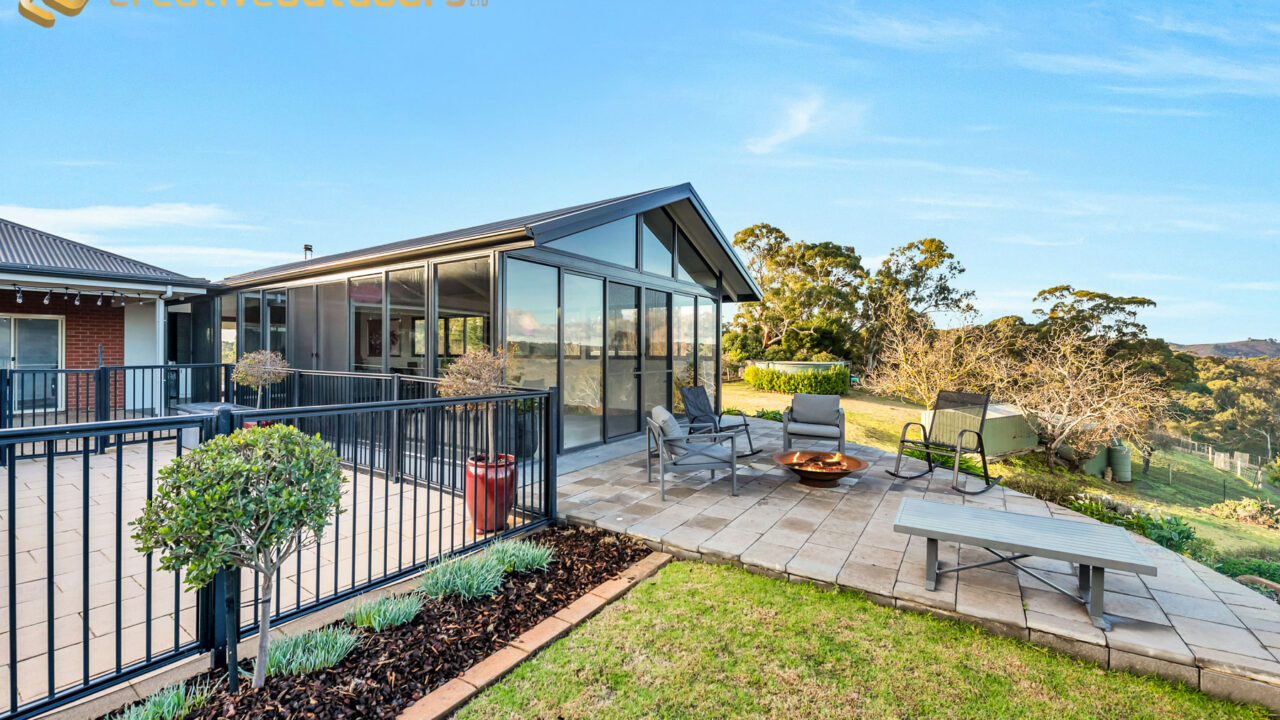
28. Gable Verandah
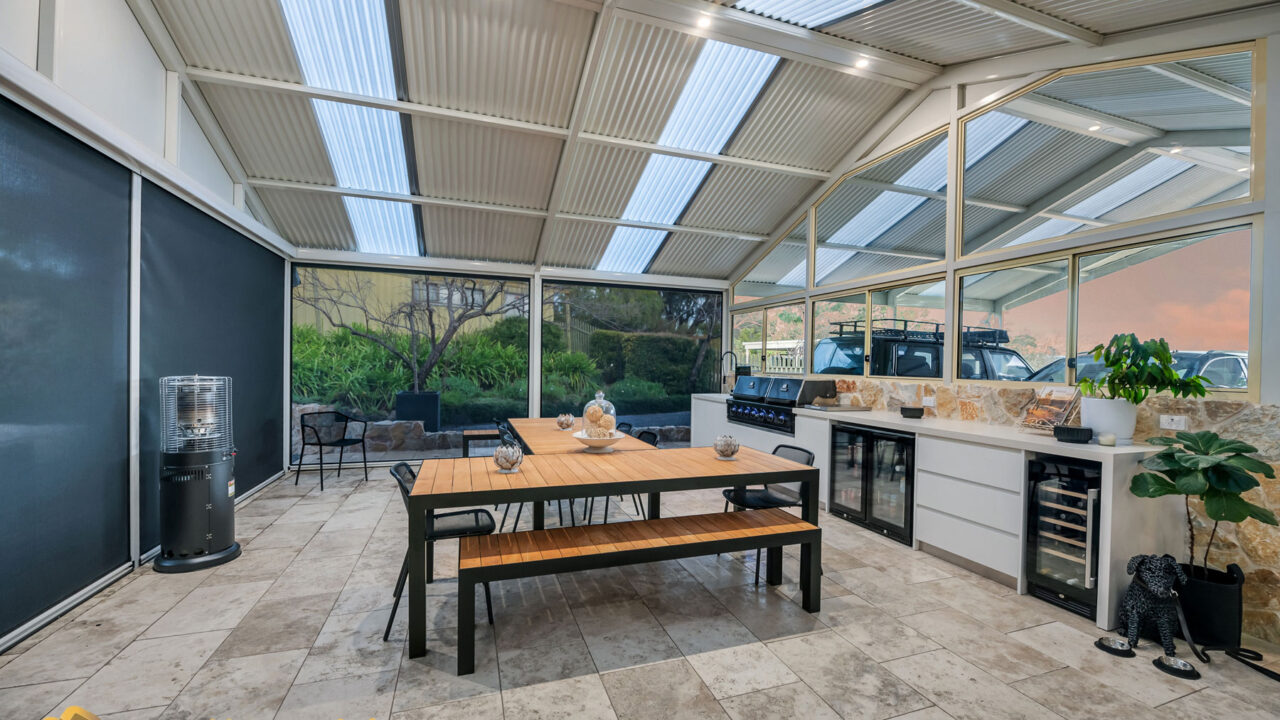
29. Gable Verandah
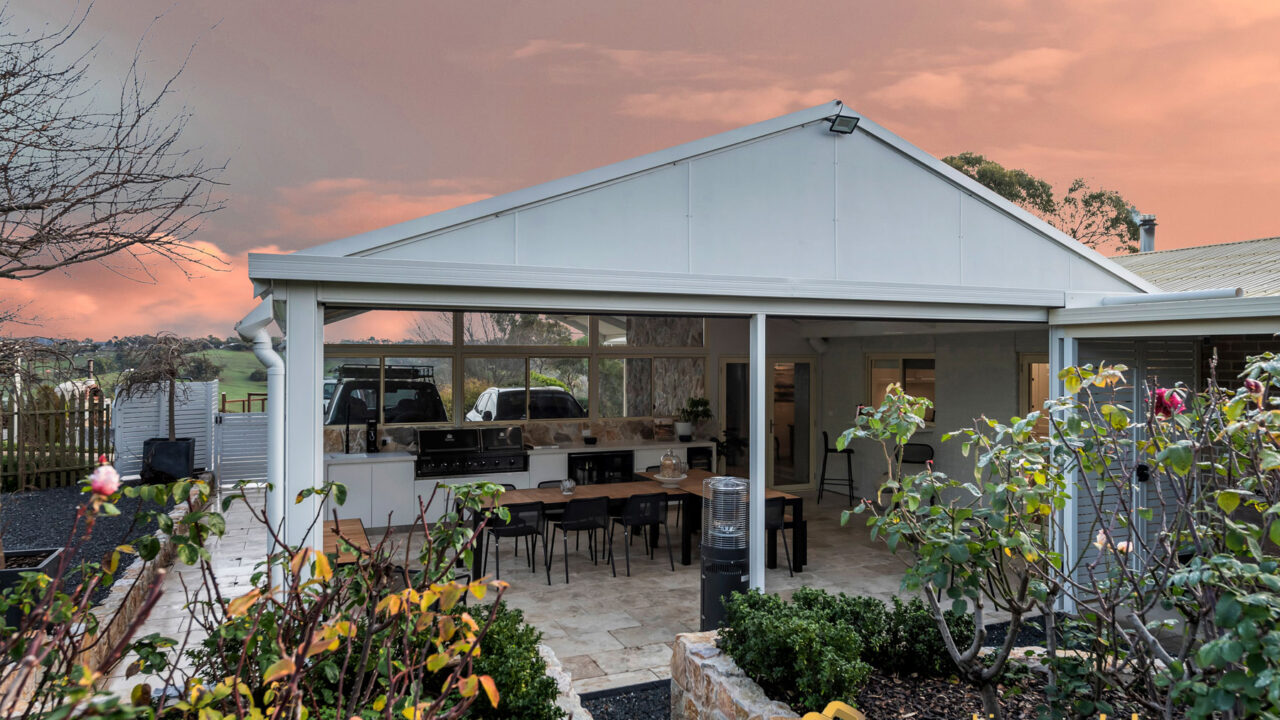
30. Gable Verandah
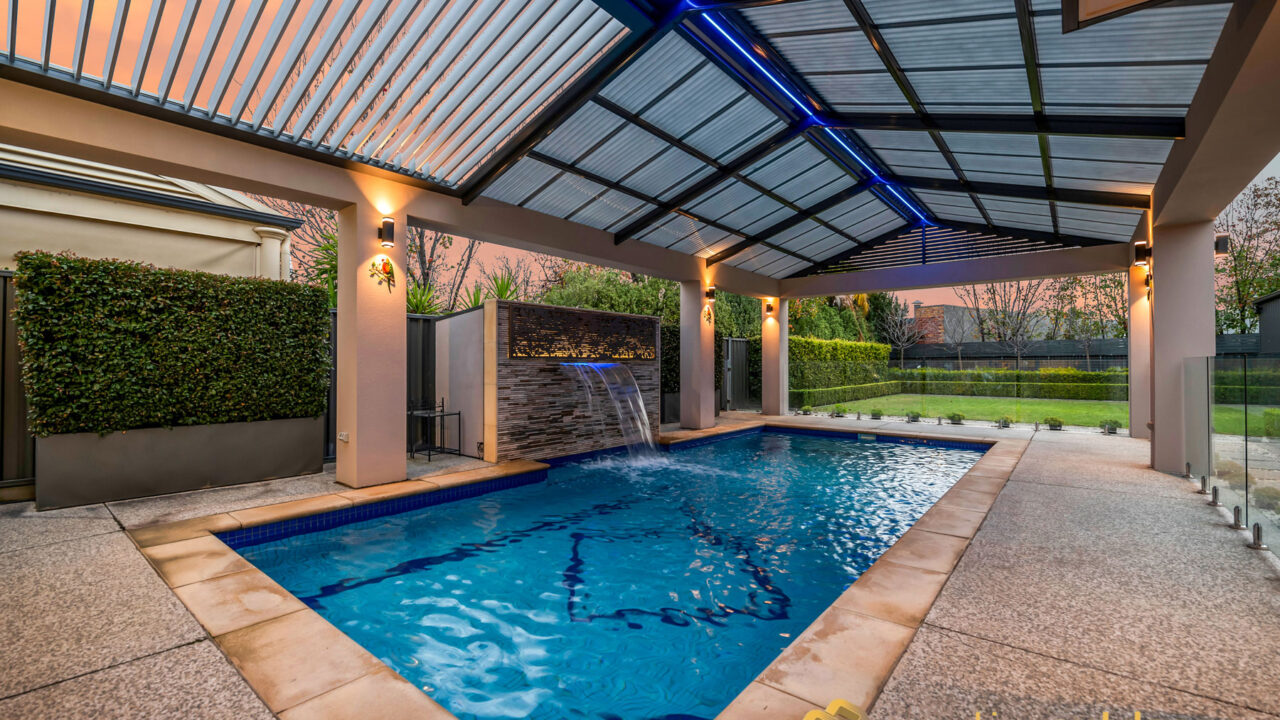
31. Gable Verandah
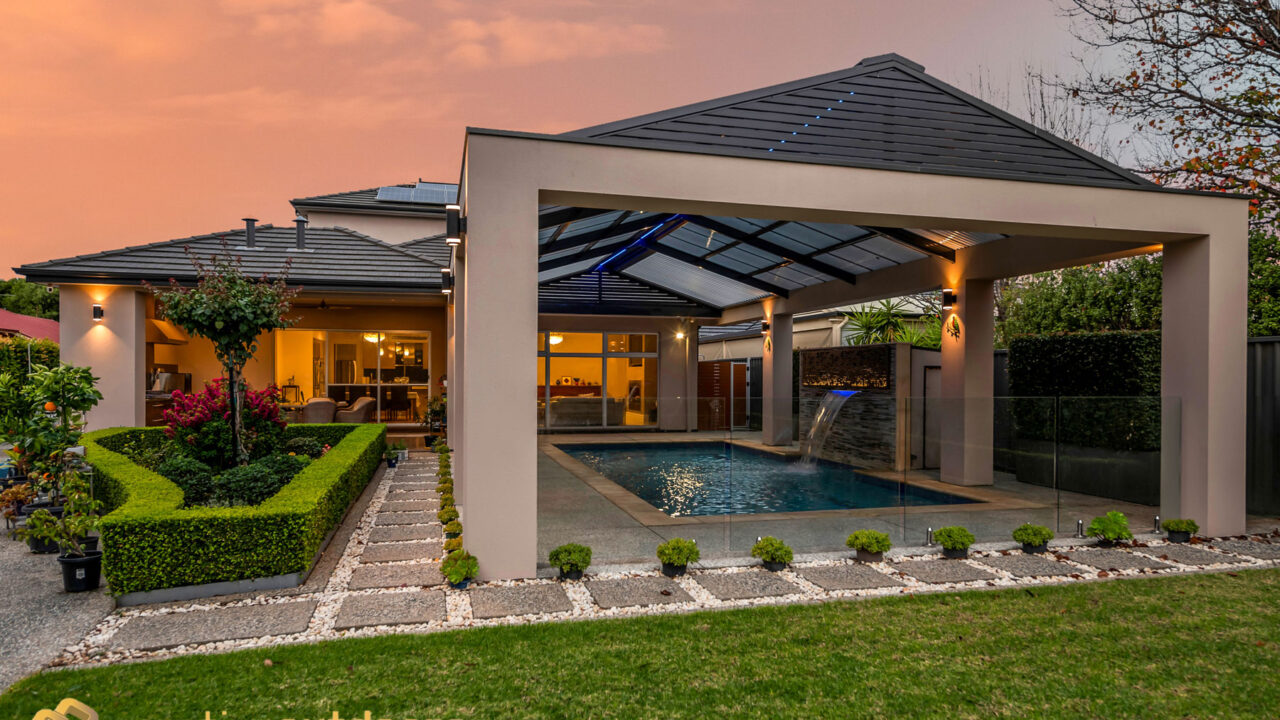
32. Gable Verandah
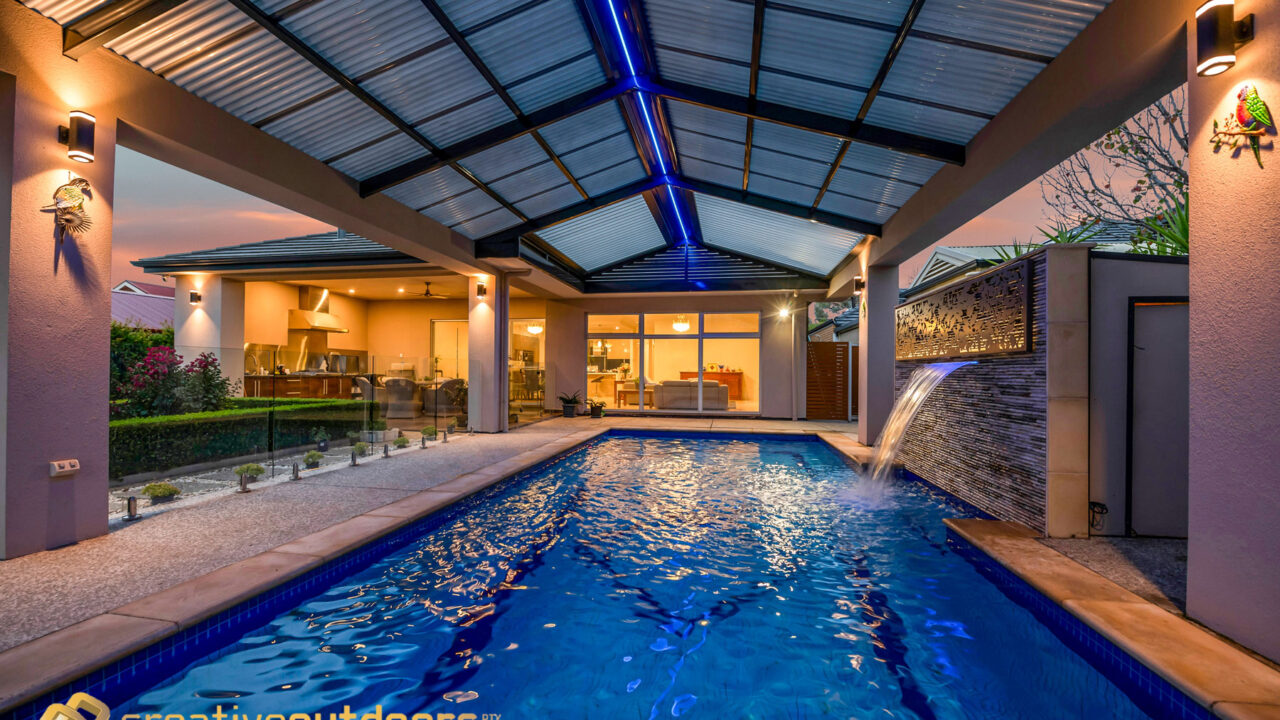
33. Gable Verandah
Gable
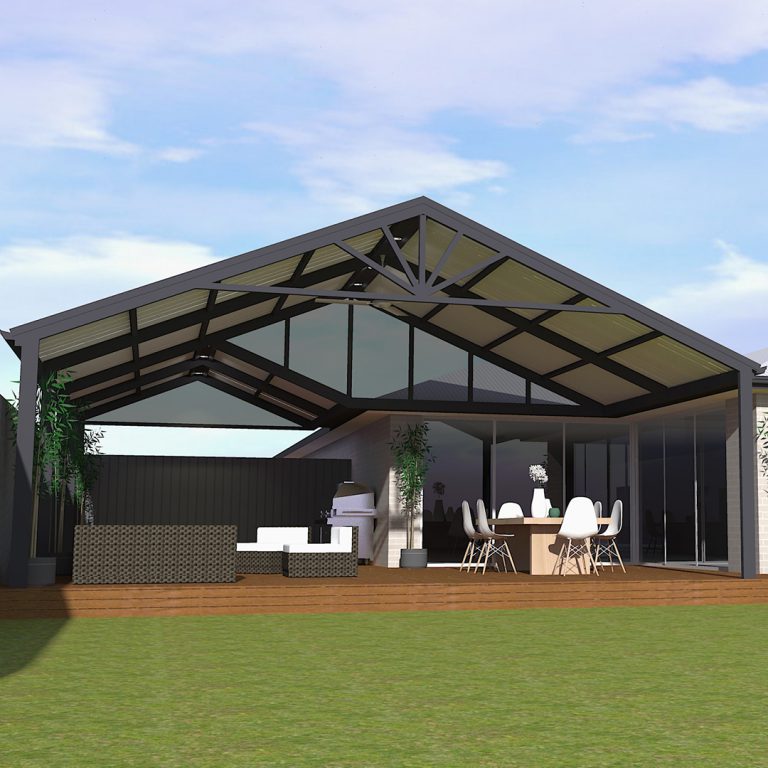
Click here to see past projects
Split Ridge
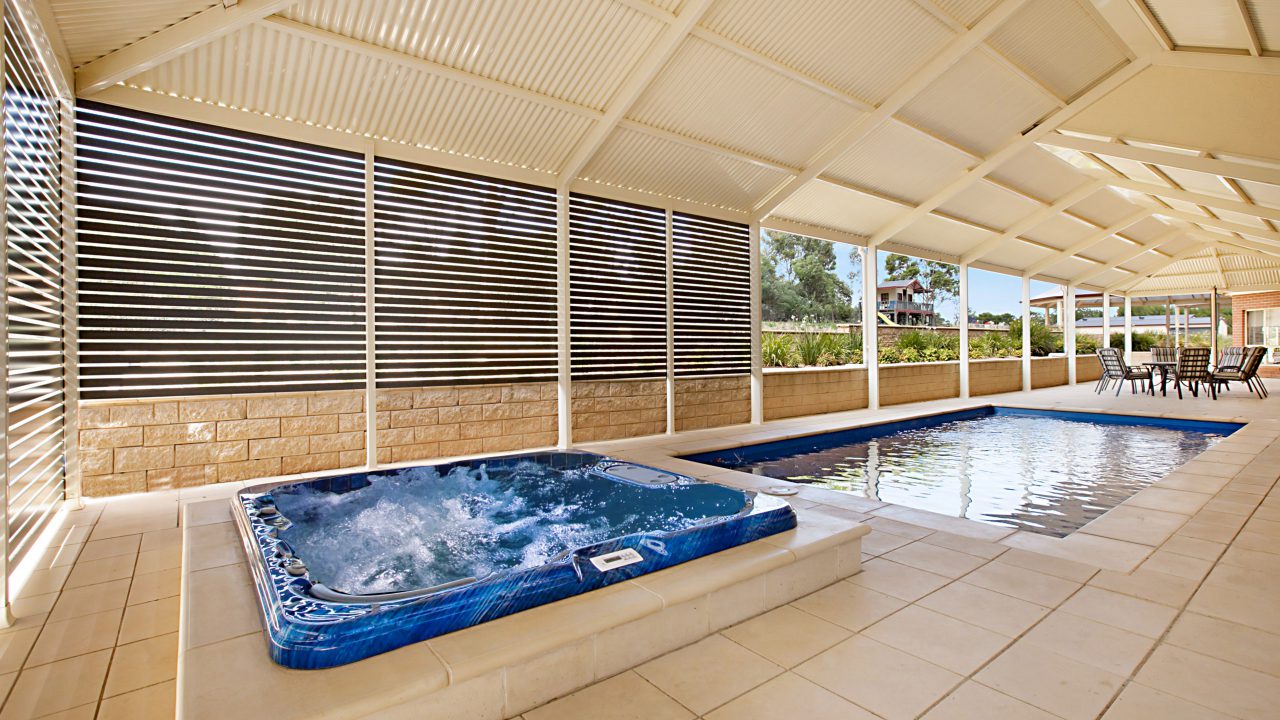
1. Split Ridge design Pergola-Verandah
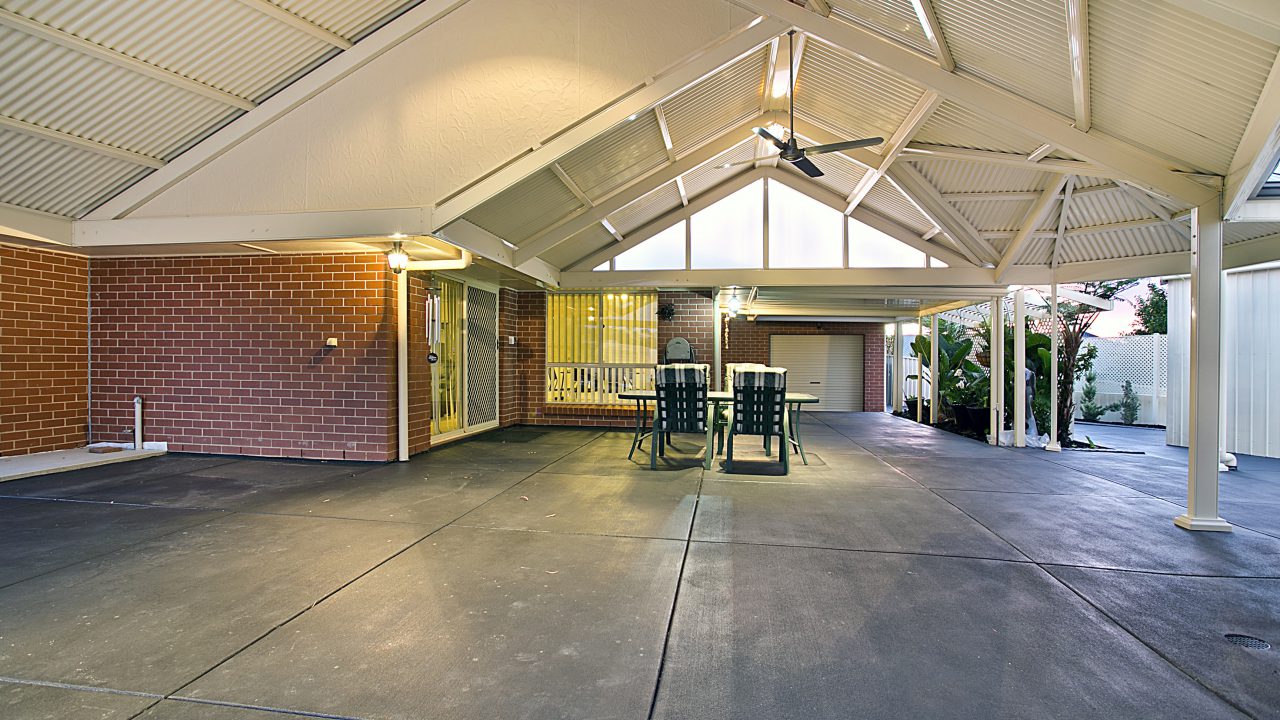
2. Custom Design Split Ridge, Tapered with Gazebo End Verandah
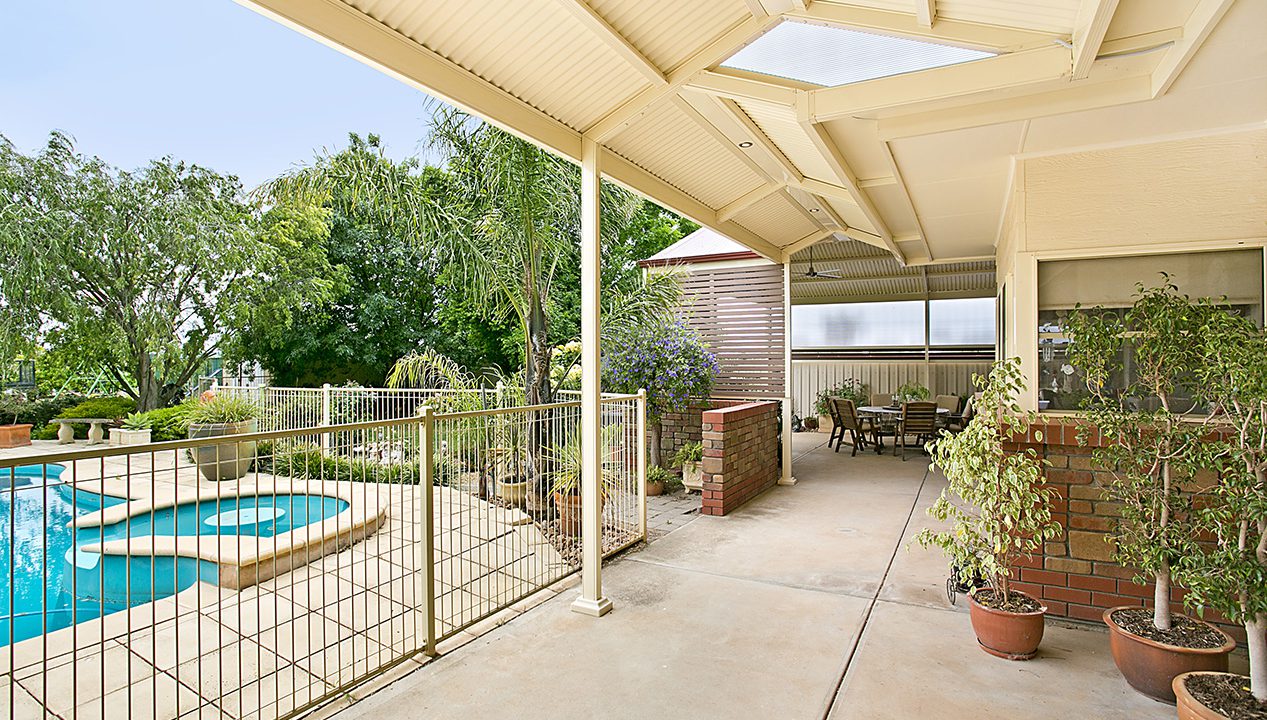
3. Split Ridge design Pergola-Verandah
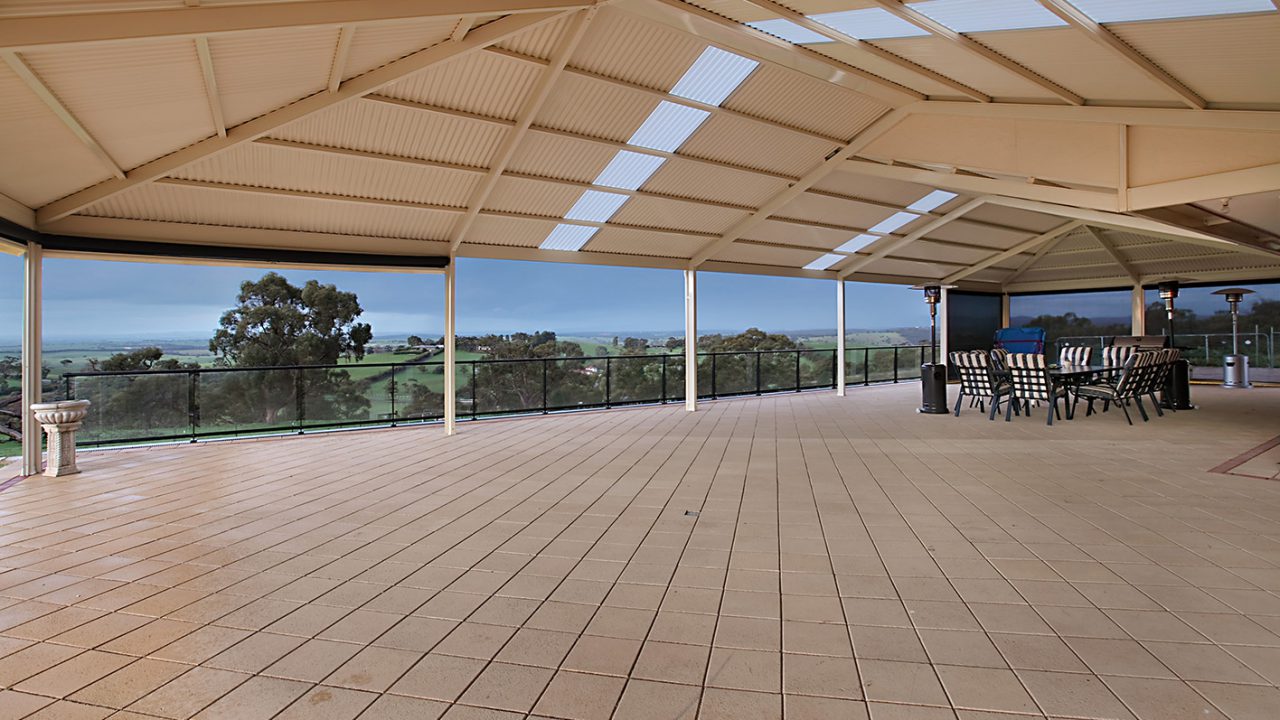
4. Large Span Split Ridge Gable Pergola
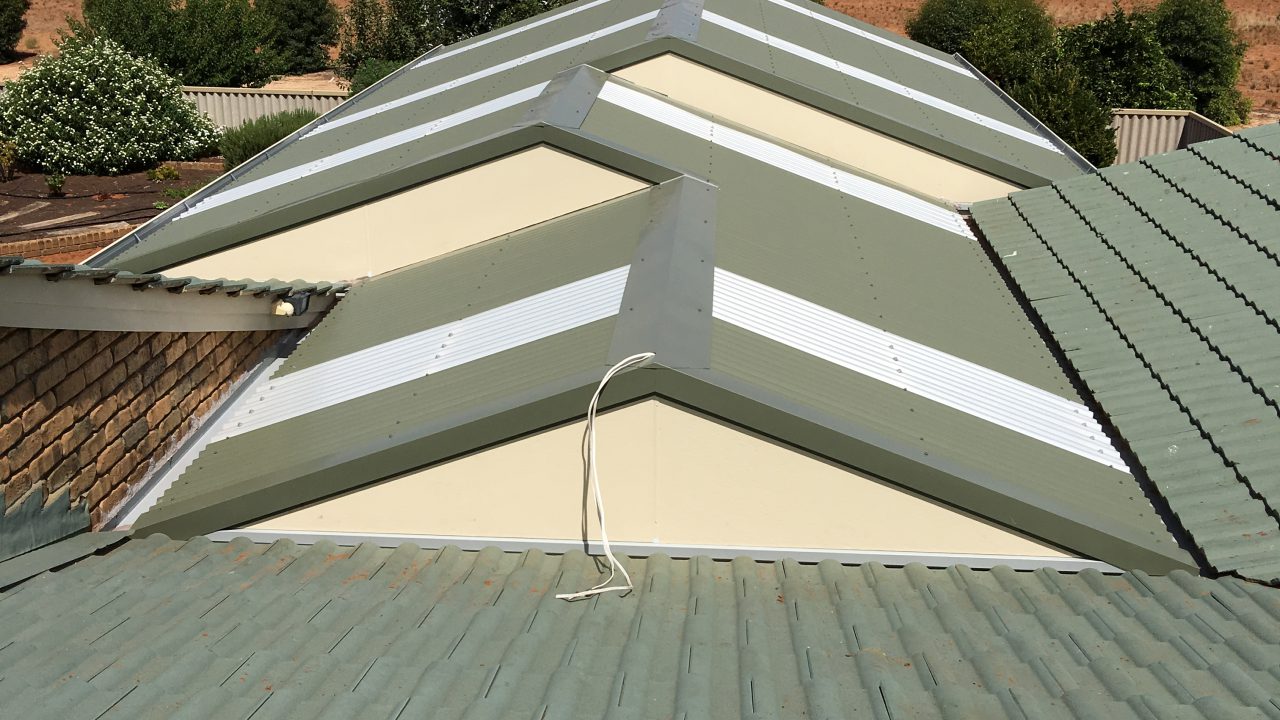
5. Double Split Ridge topside
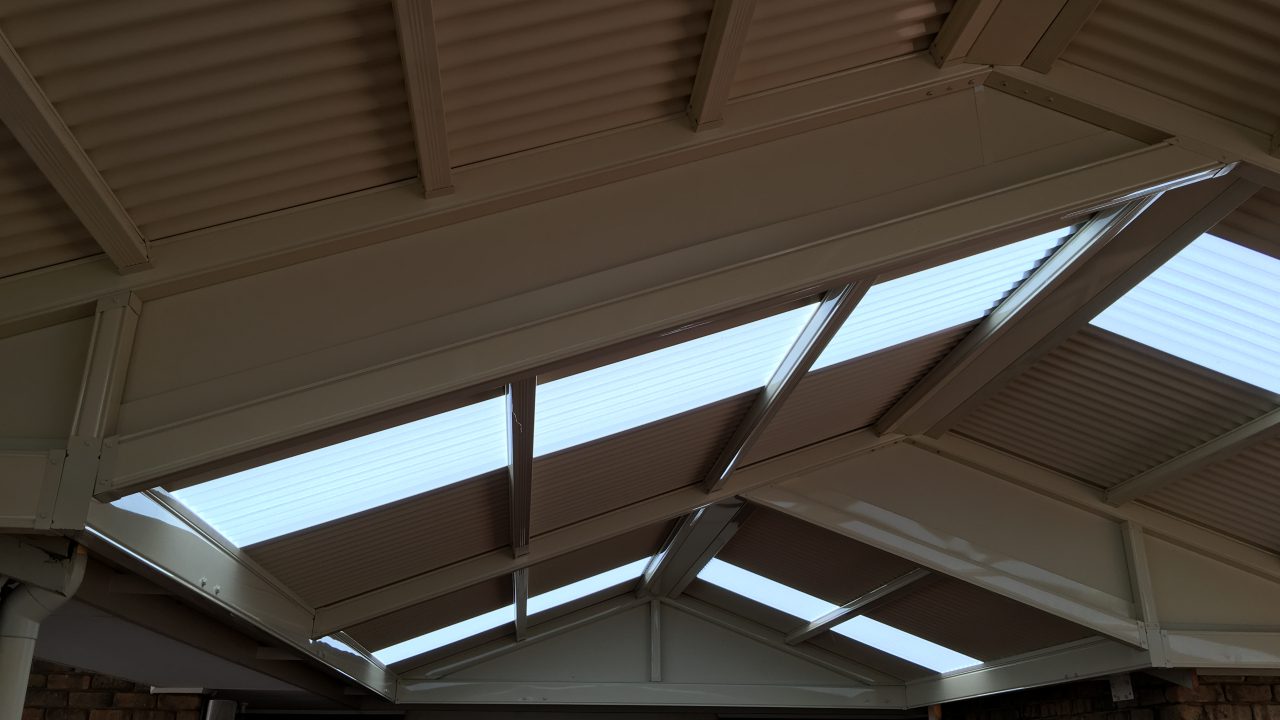
6. Double Split Ridge underside
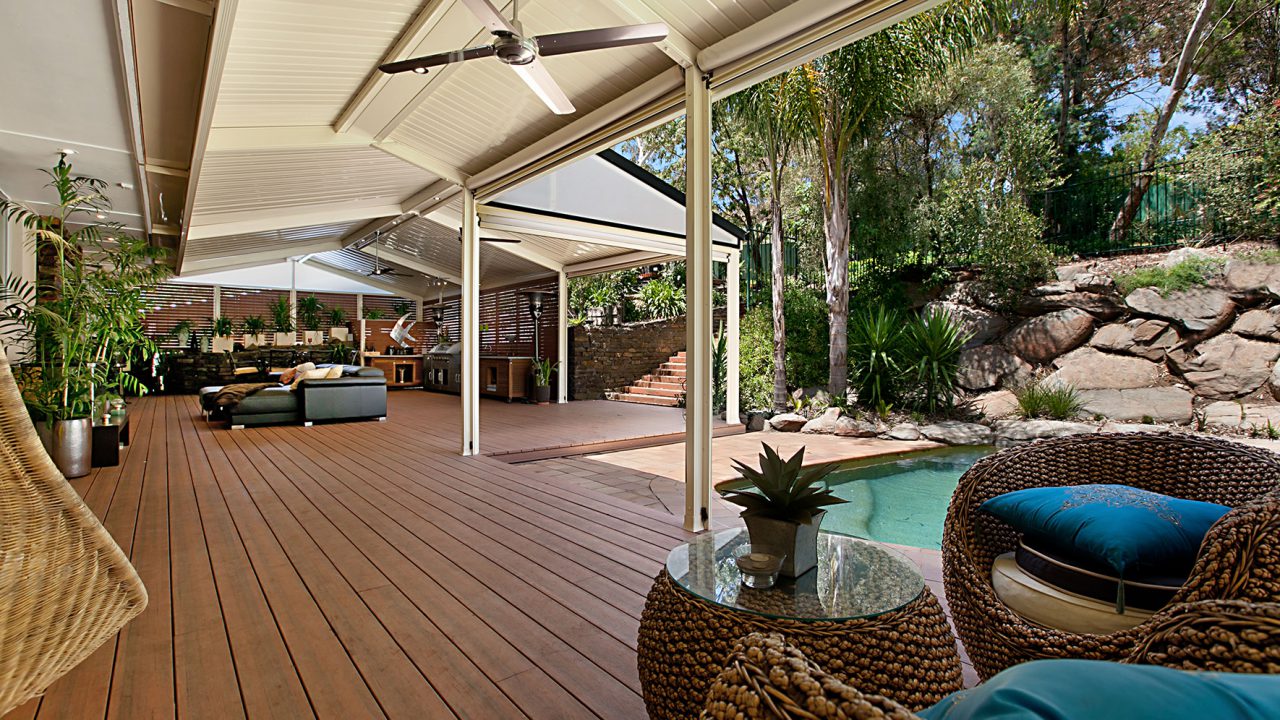
7. Split Ridge Pergola with V Dek roofing
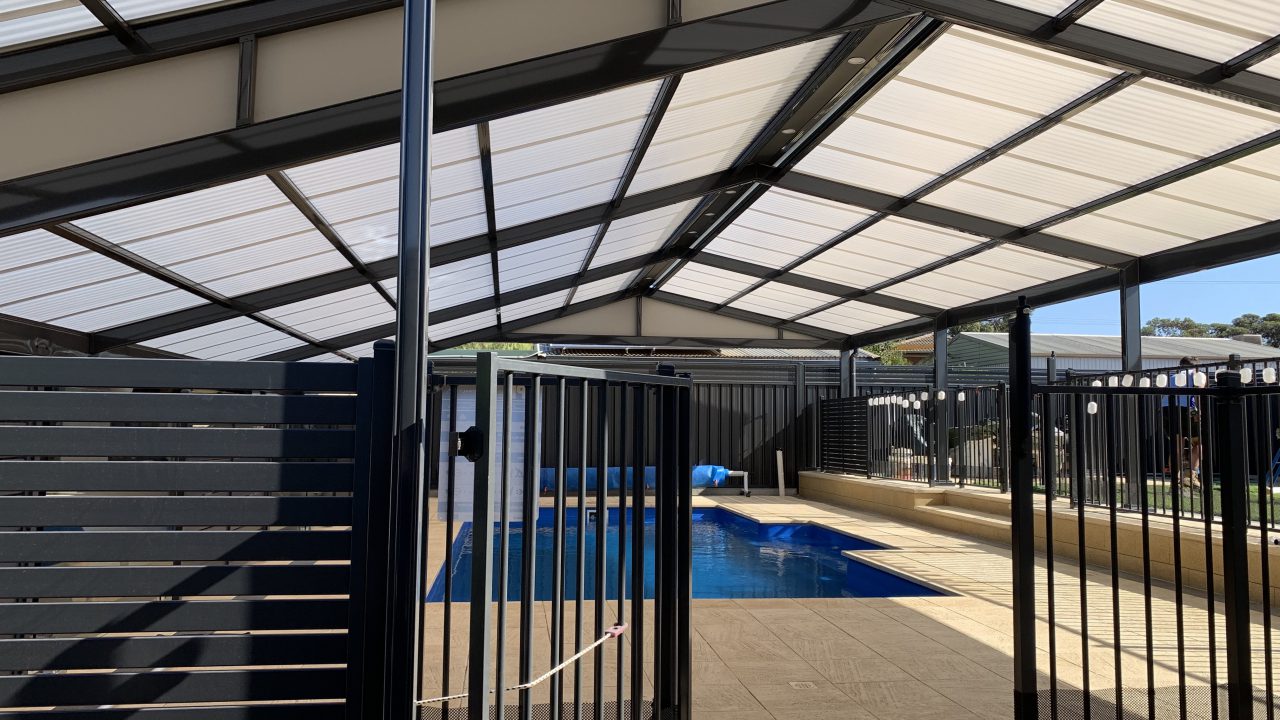
8. Gable Split Ridge
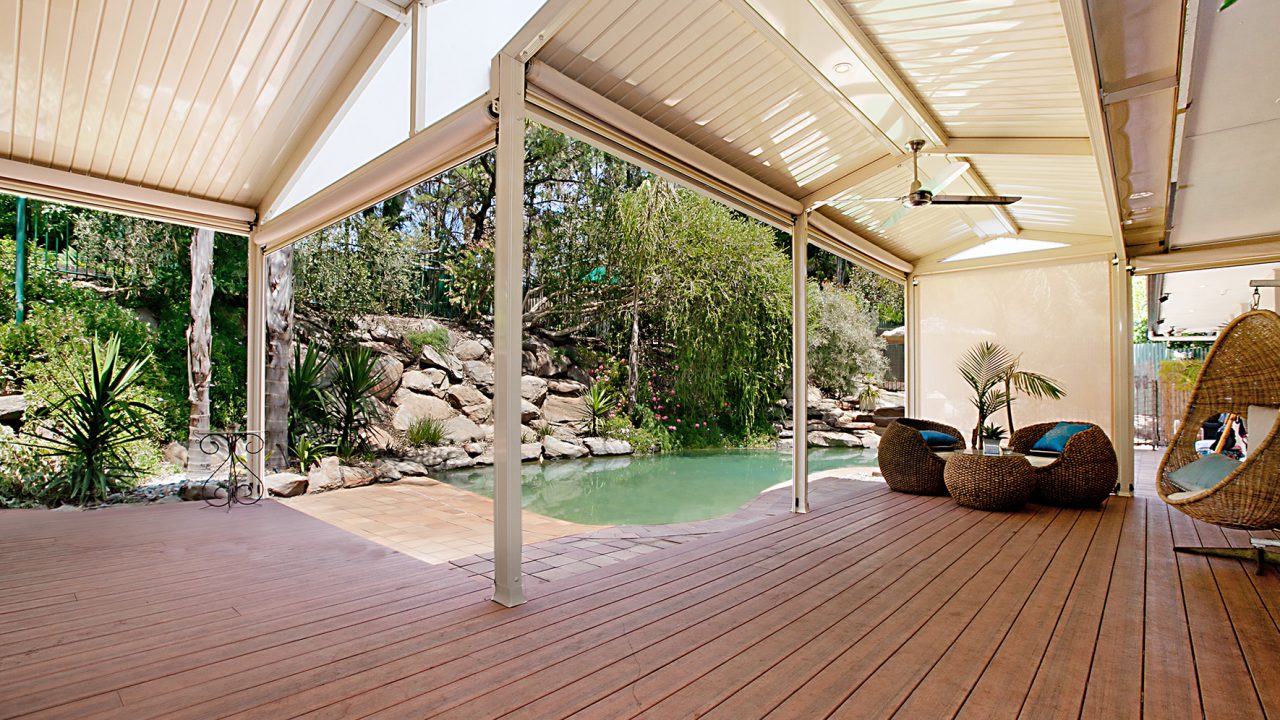
9. Split Ridge Pergola with V Dek roofing
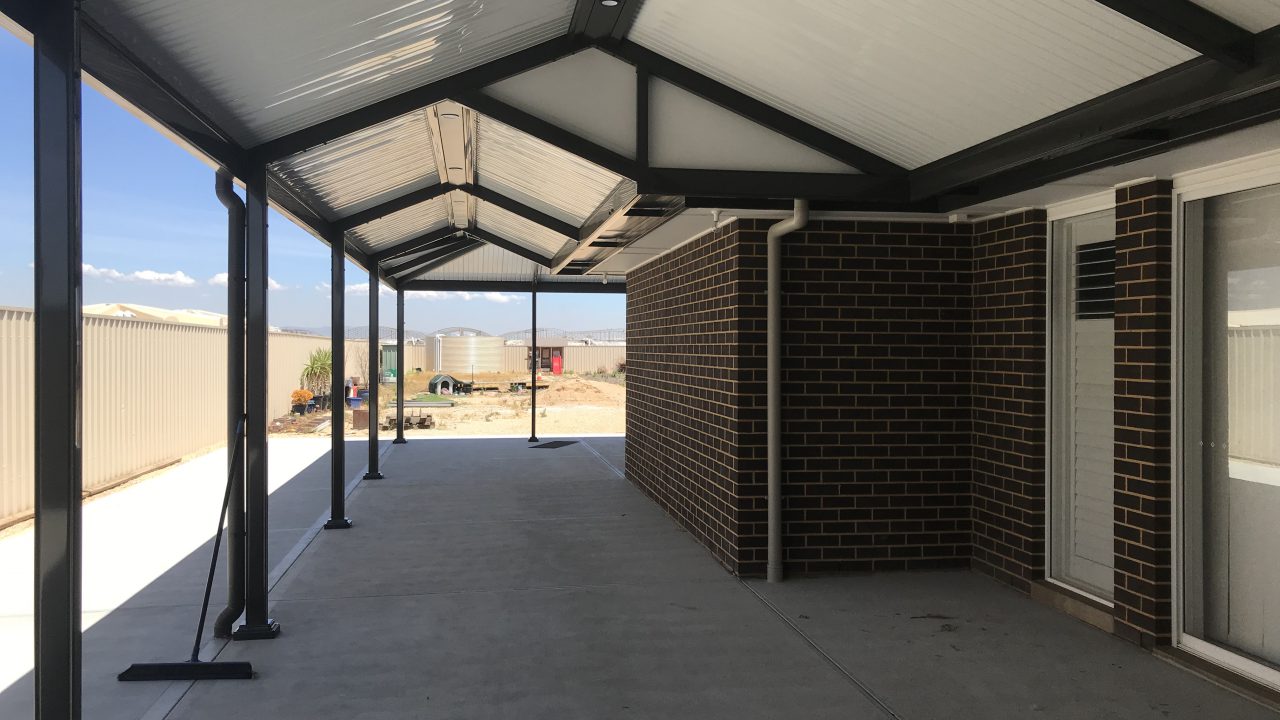
10. Gable Split Ridge with V Dek roofing
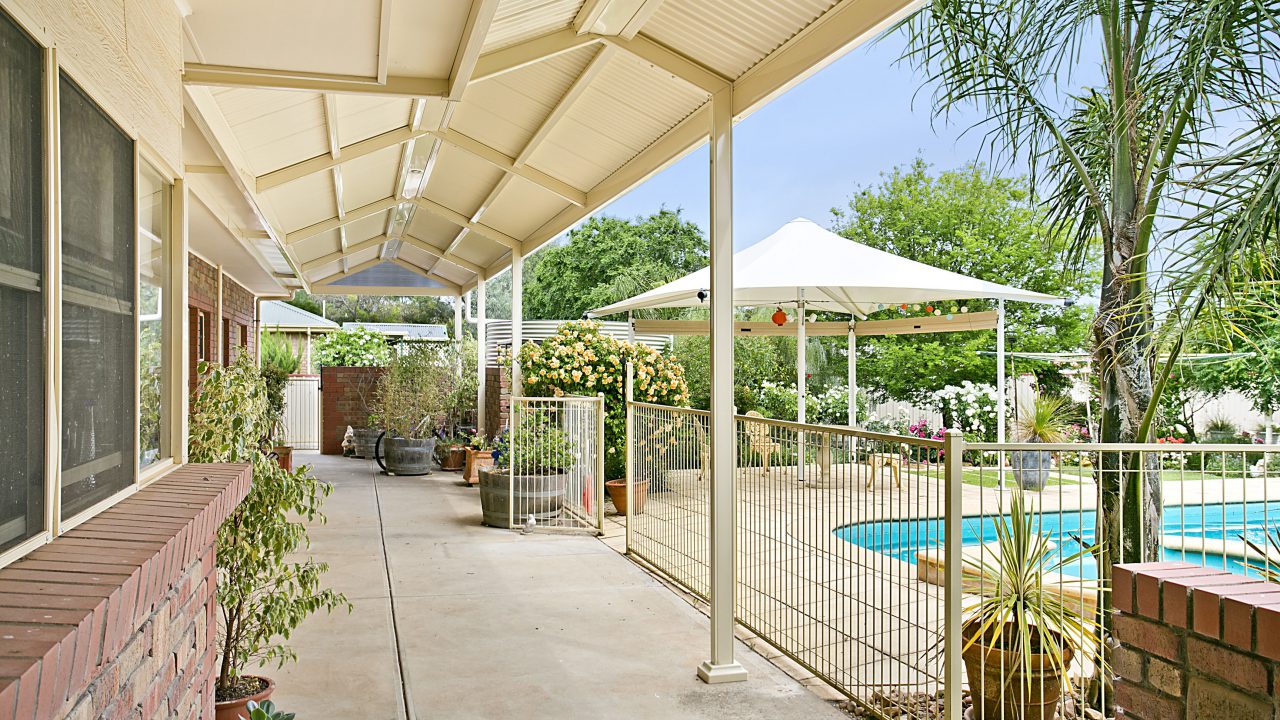
11. Split Ridge design Pergola-Verandah
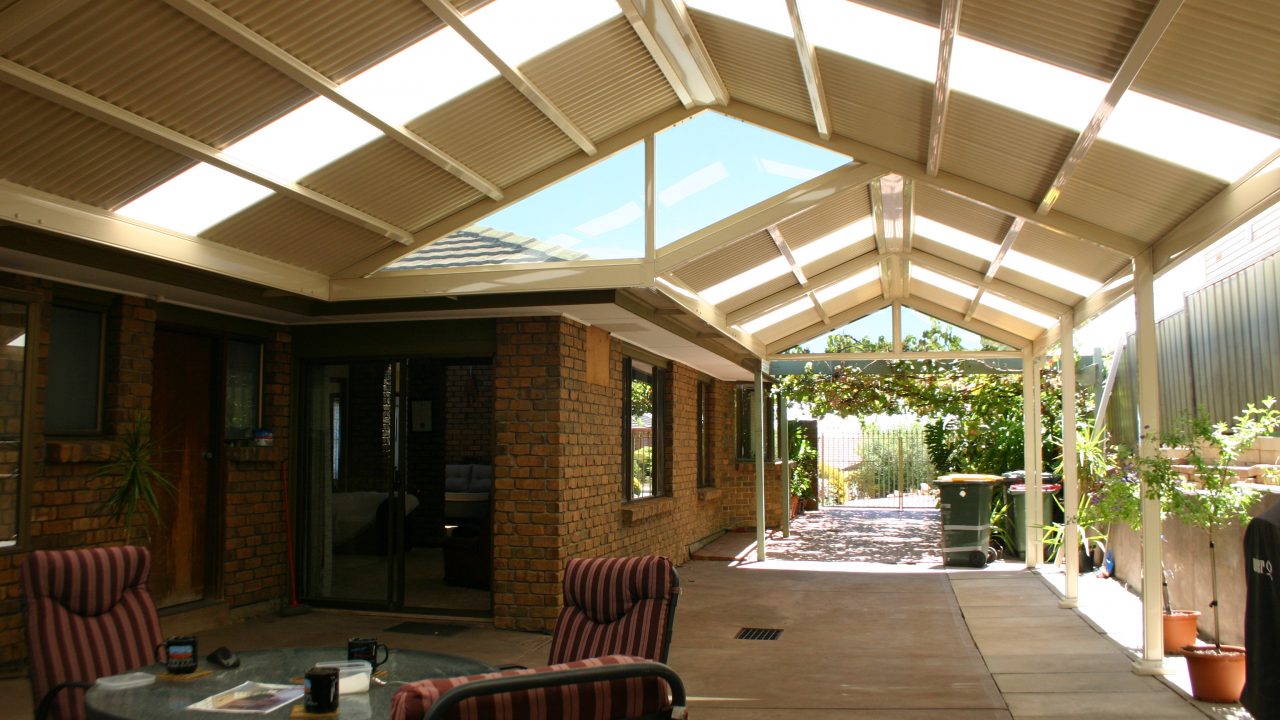
12. Split Ridge Pergola
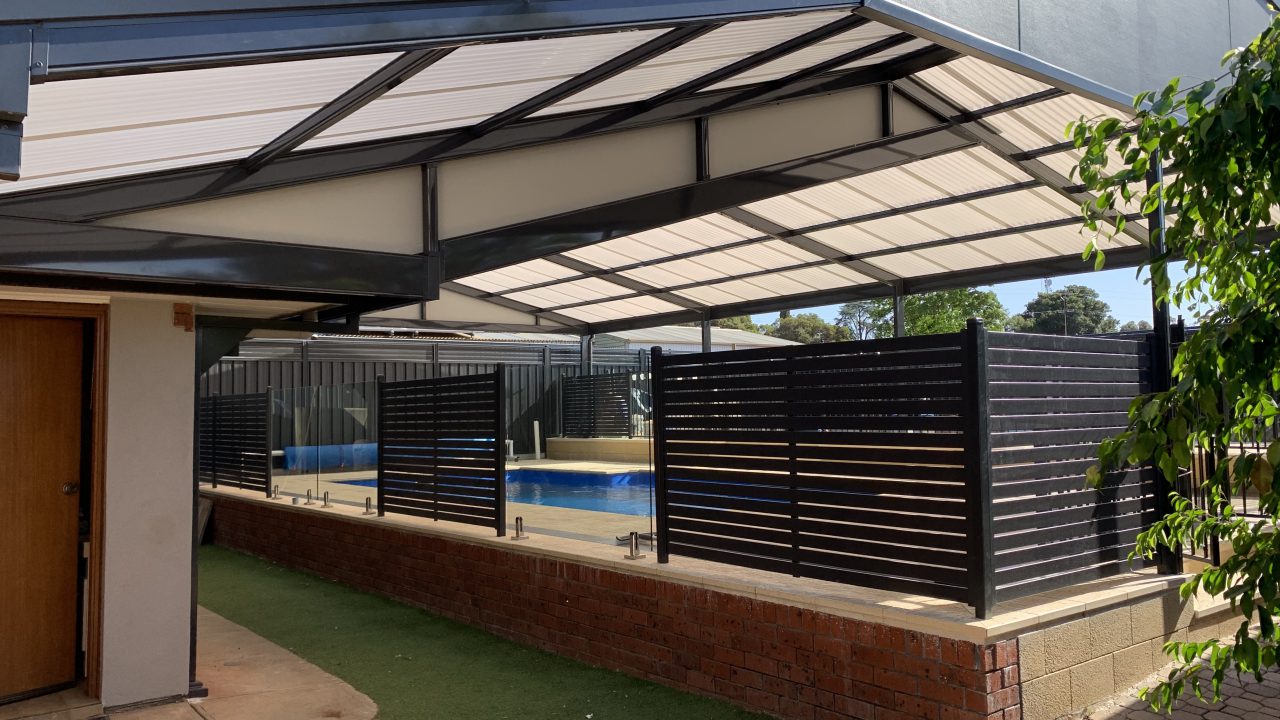
13. Gable Split Ridge
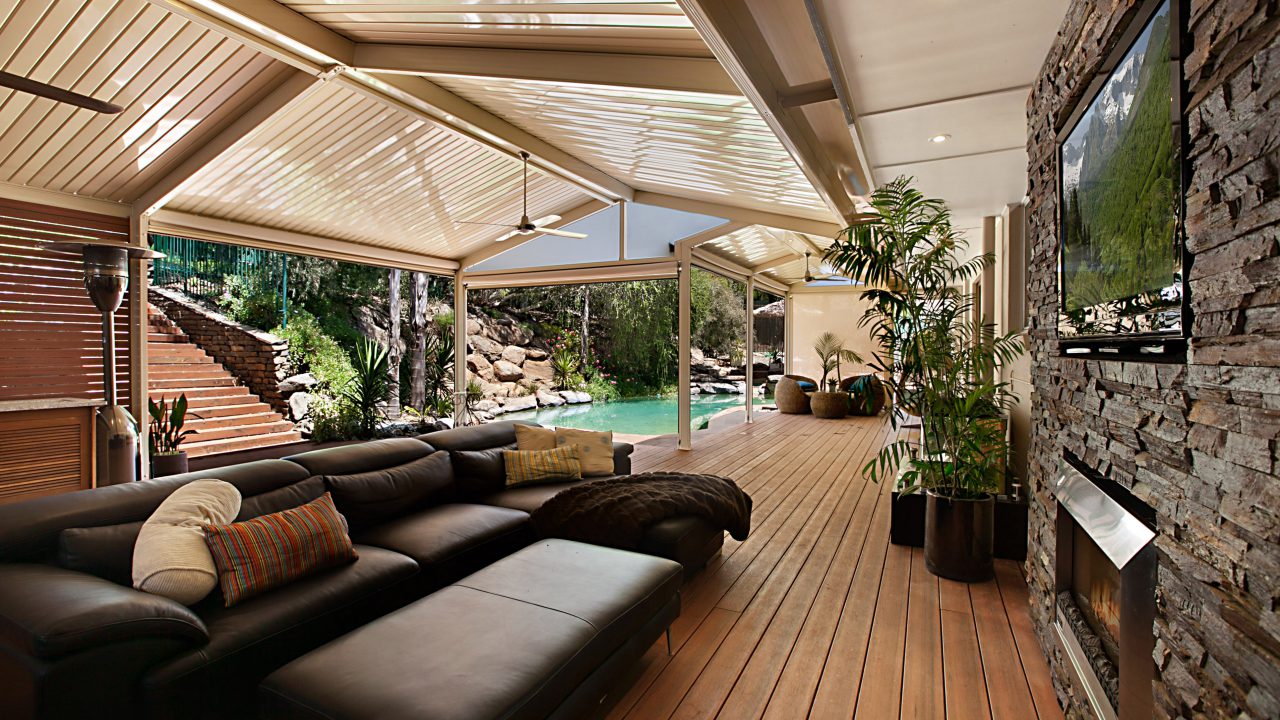
14. Split Ridge Pergola with V Dek roofing
Gable Split Ridge design – expertly designed solution.
What is a Gable Split Ridge design?
Traditionally with a simple gable – pitched design the area is rectangular or square, hence the ridgeline runs symmetrically in the centre of the peak.
A Gable Split Ridge Verandah, Pergola or Carport is designed when there are different areas side by side that vary in width. When this occurs one verandah is wider than the other. For both areas to be pitched the ridgeline is not centre and symmetrical but has to be offset, hence the term split ridge.
Benefits of Split Ridge Verandahs & Pergolas
There are many benefits to this design.
The largest benefit is the roof is all gable pitched hence giving the appearance of a larger space and better thermal properties.
In some cases, this design can eliminate the need for extra support posts that could create obstacles or be in the way of furniture.
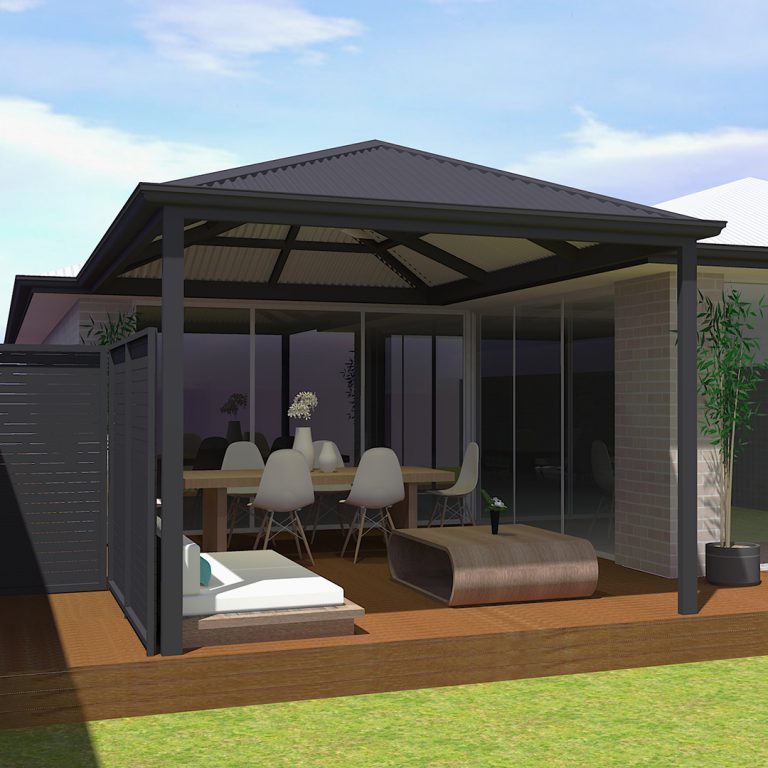
Click here to see past projects
Hip
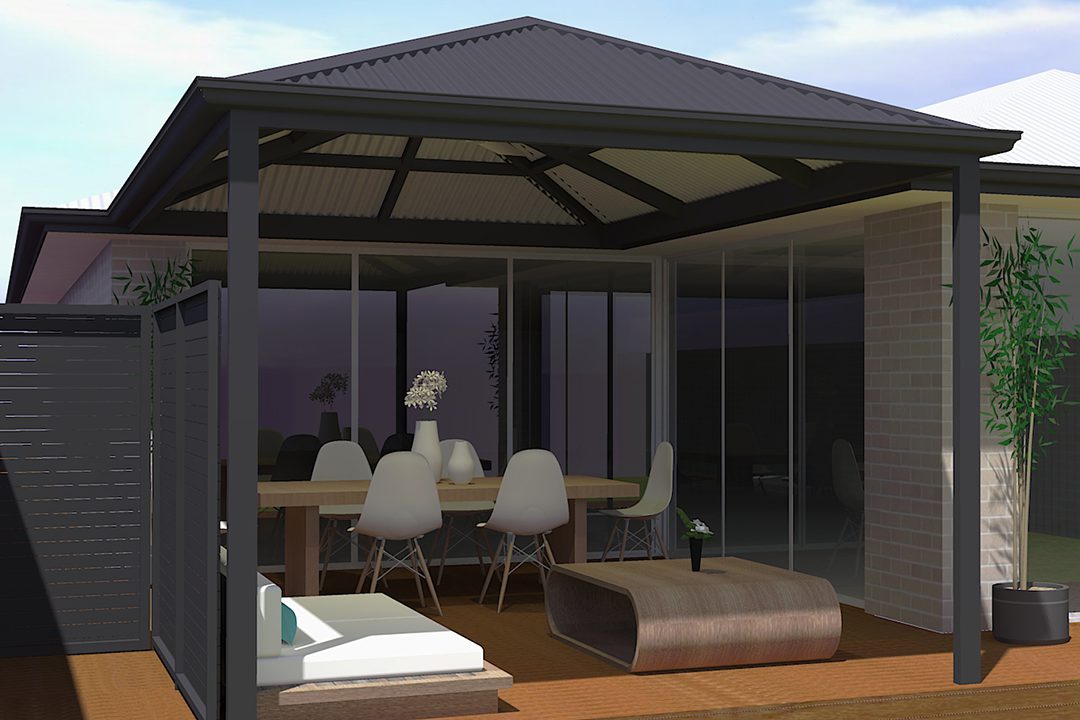
1. Roof Options Hip
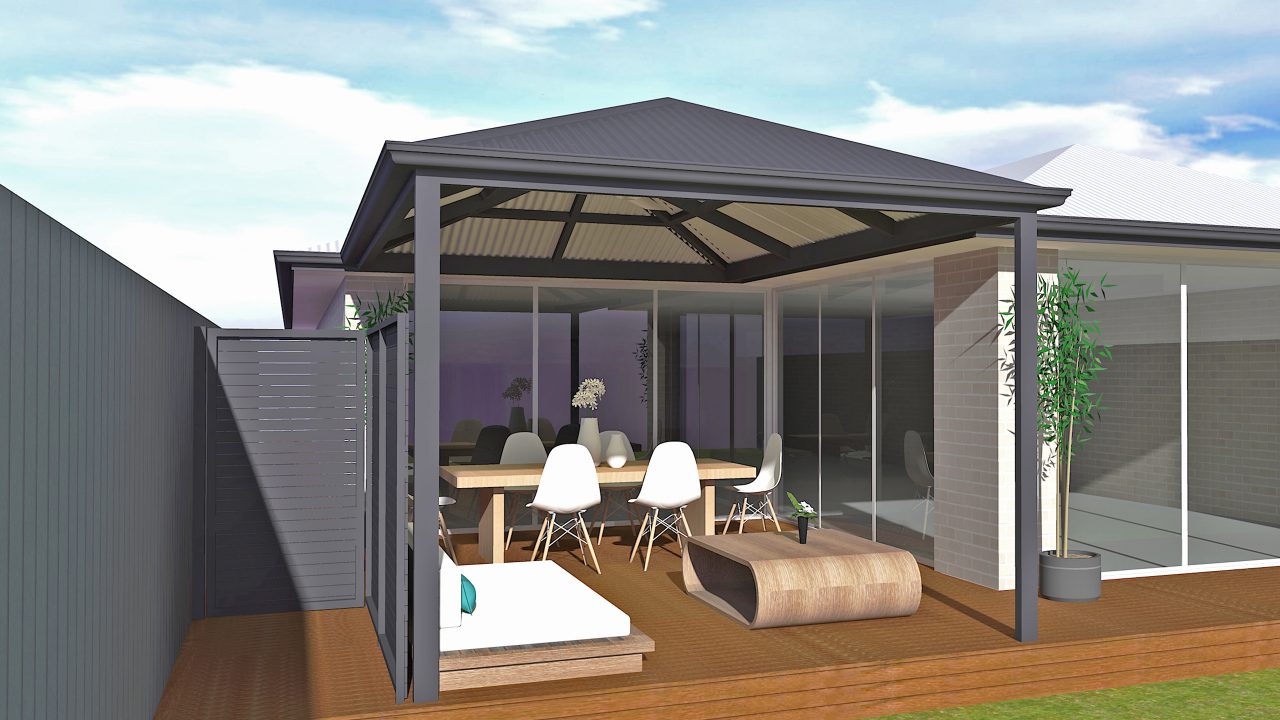
1a. Roof Options Hip
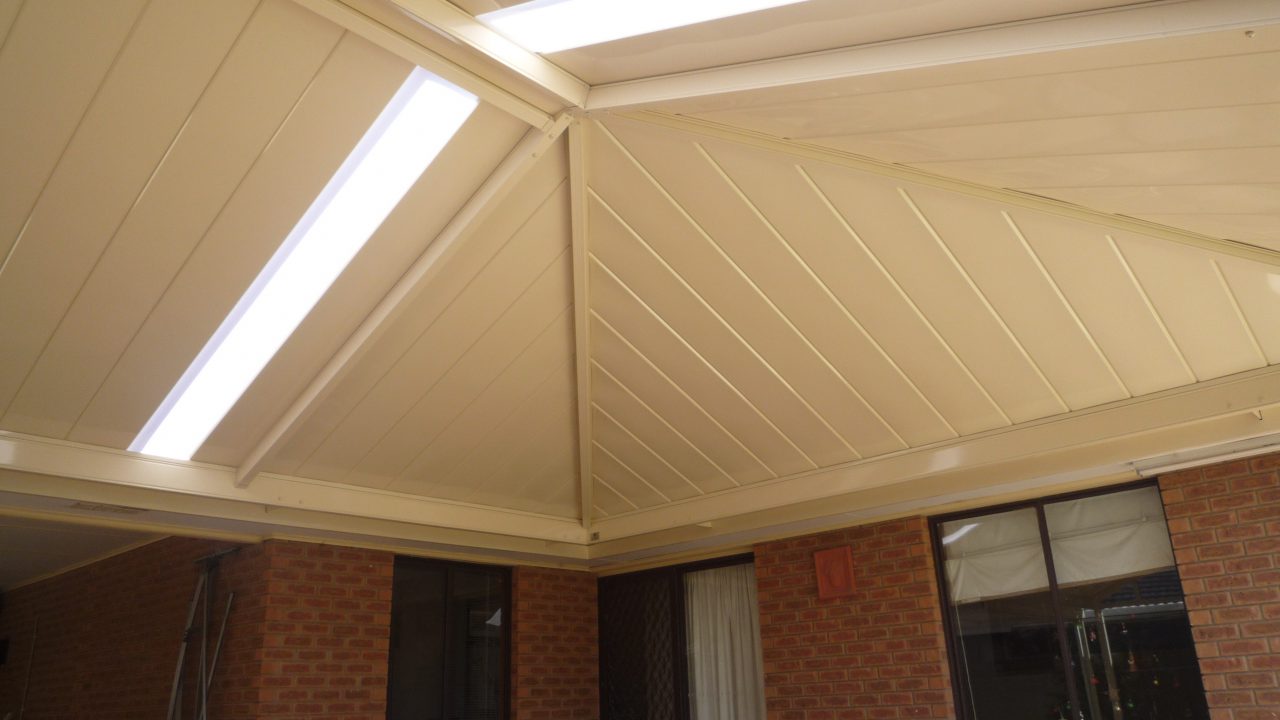
2. Gable Hip end Pergola with V Dek 1 roofing
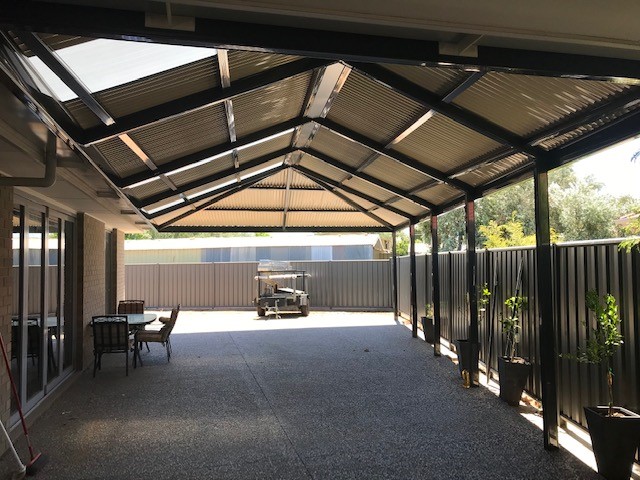
3. Gable verandah Hip end
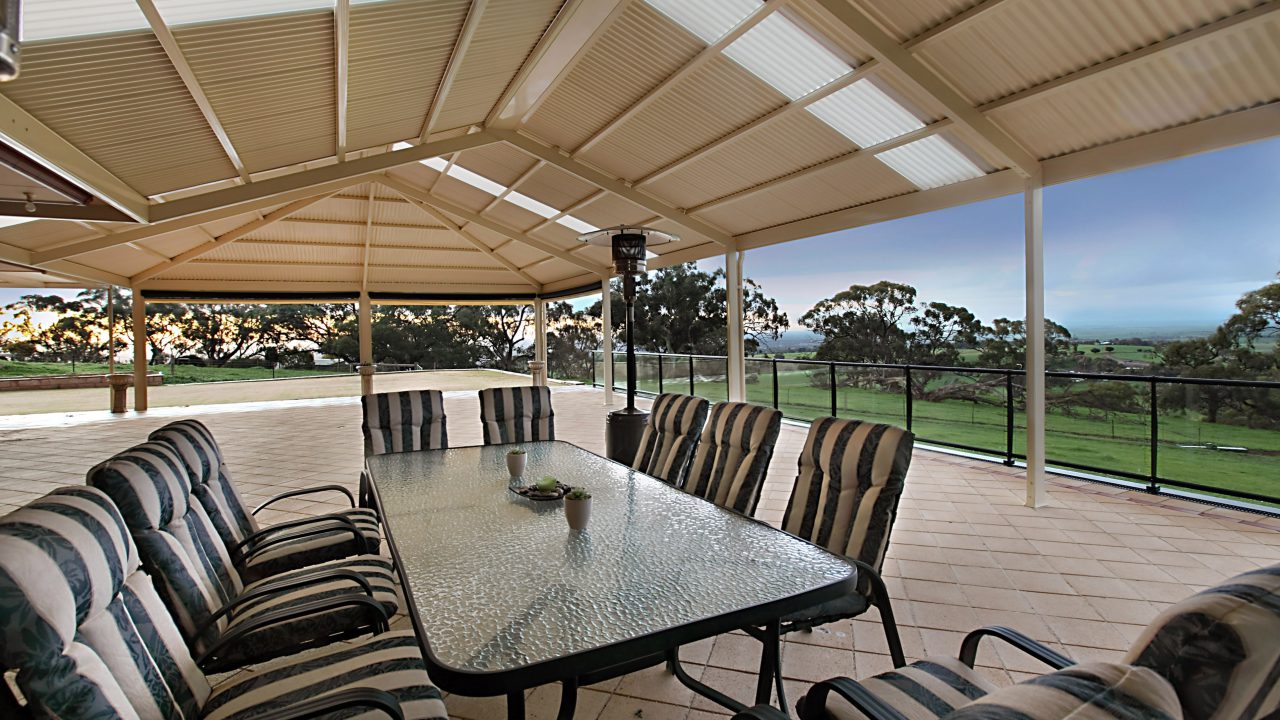
4. Gable Pergola with Hip end
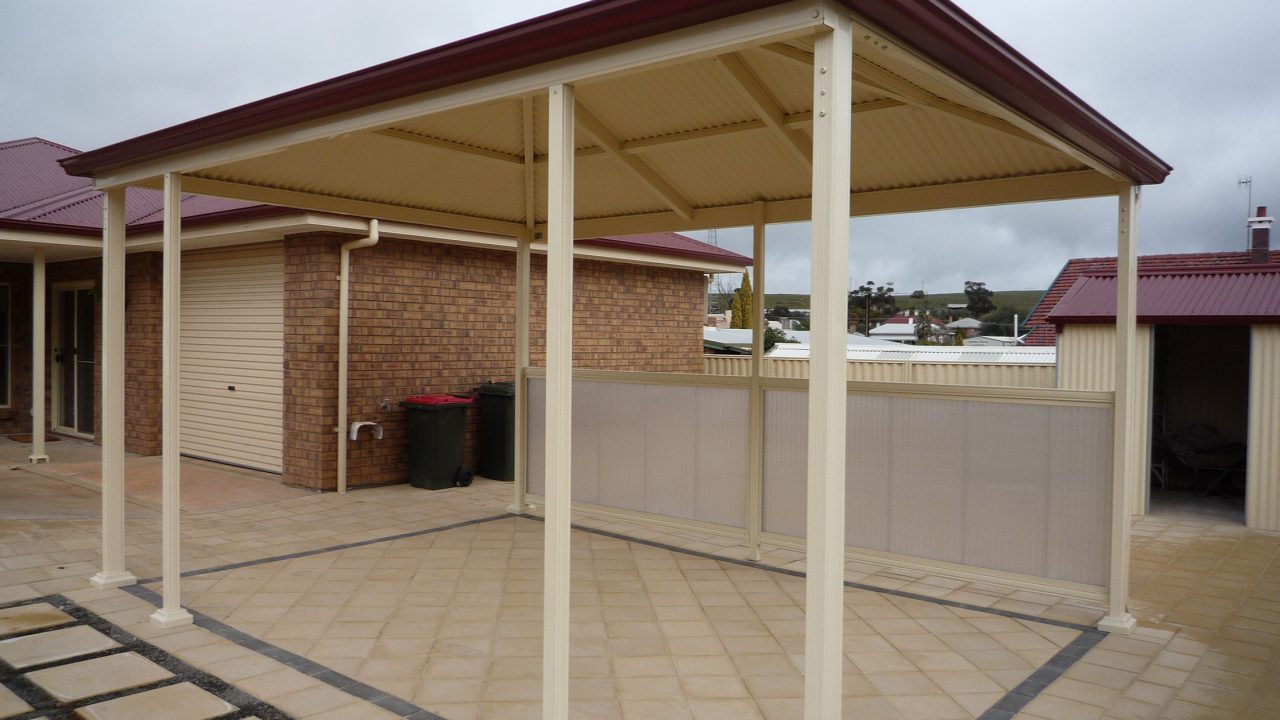
5. Gable Hip Verandah Pergola Design
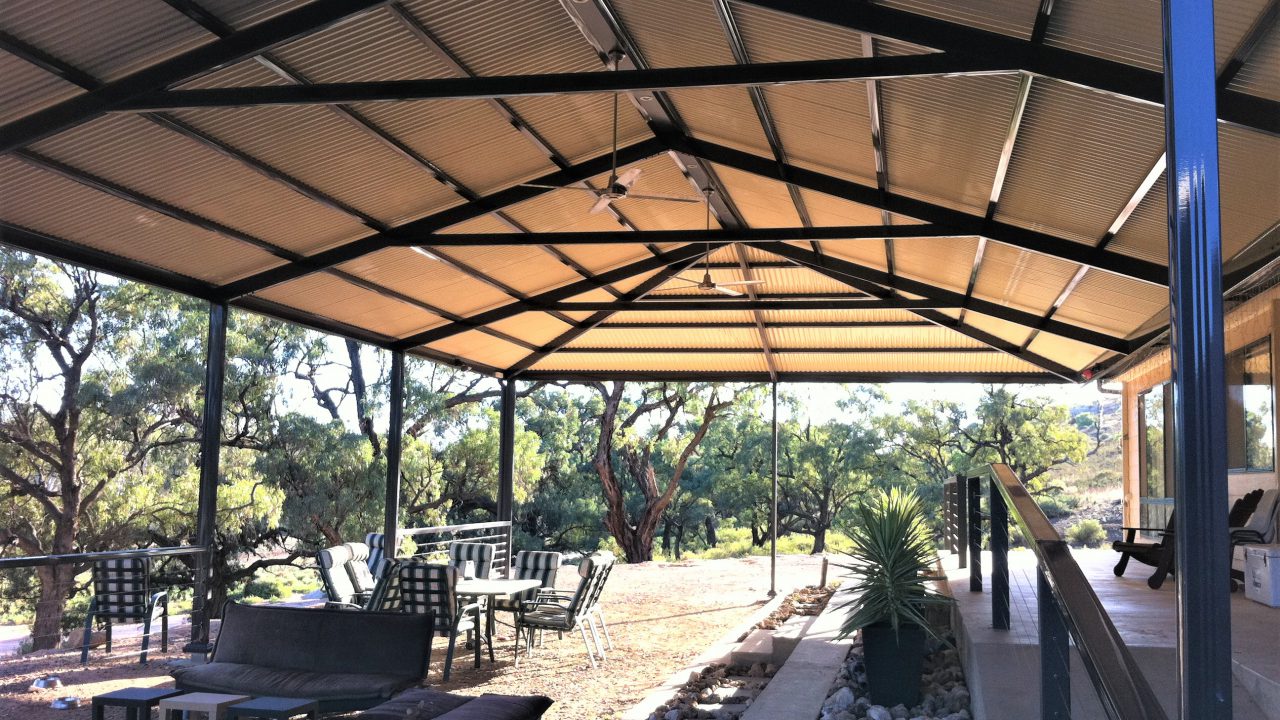
6. Gable Pergola with Hip end
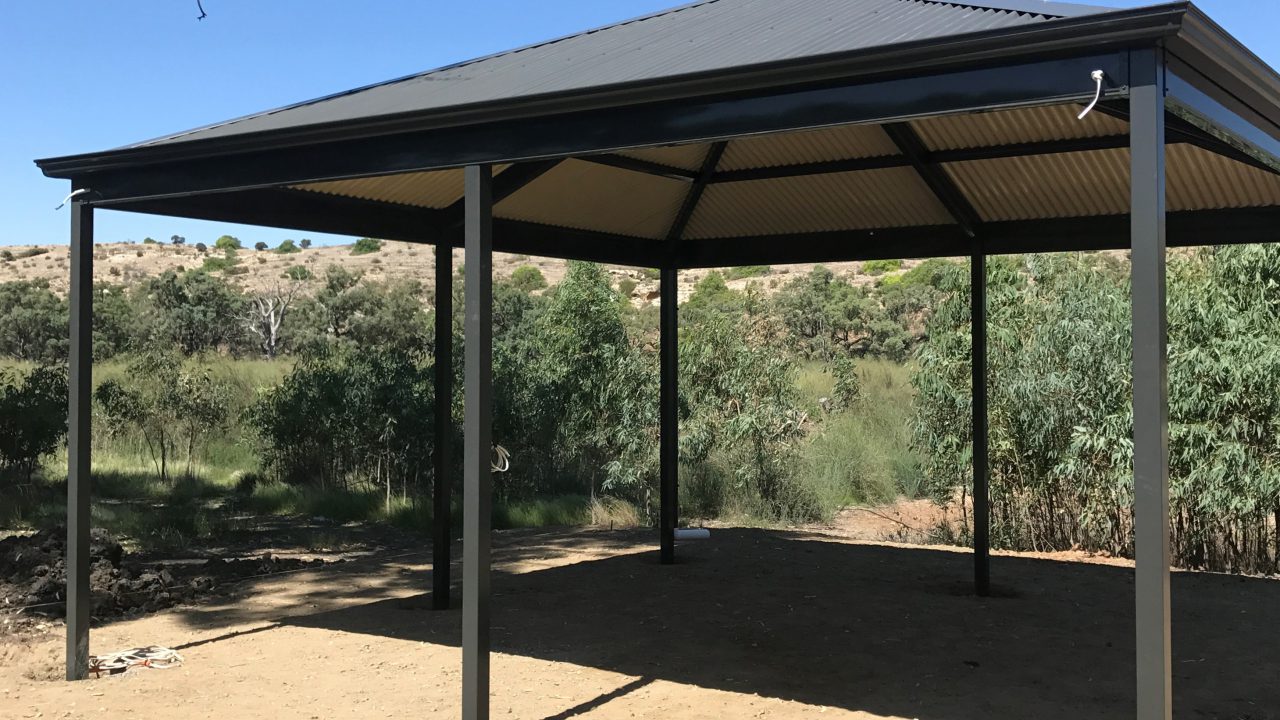
7. Gable Hip Verandah Pergola Design
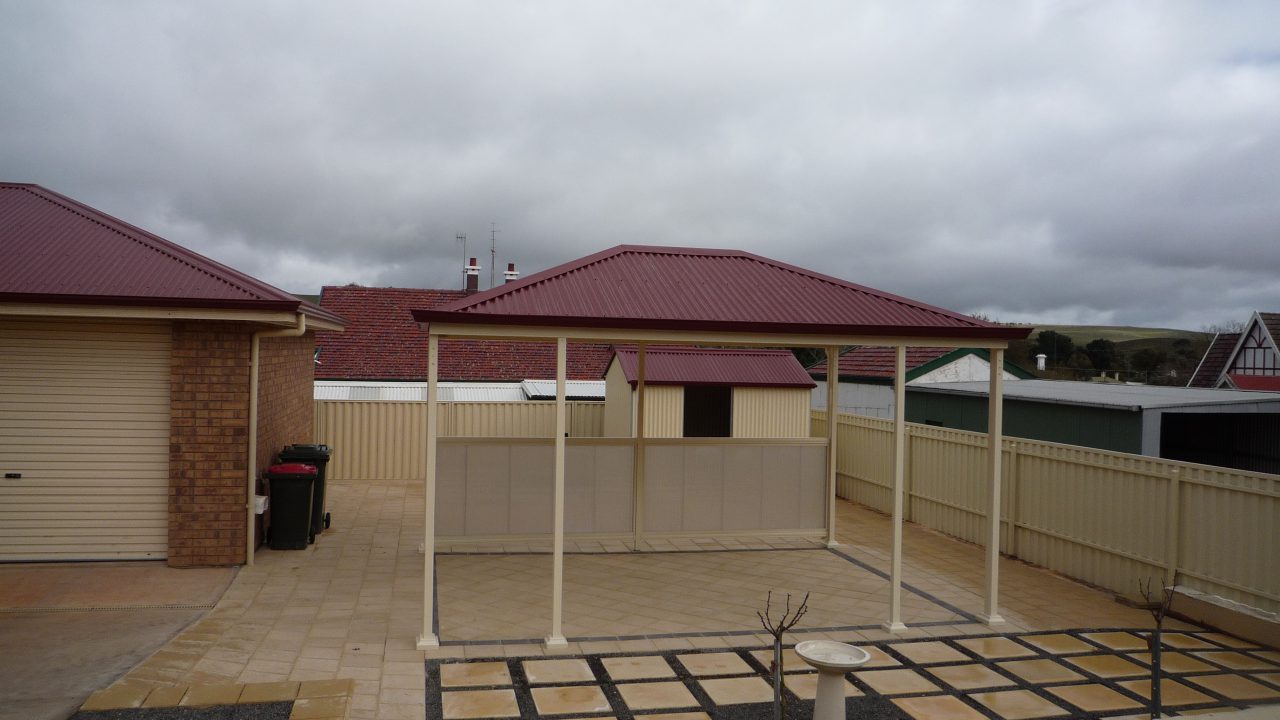
8. Gable Hip Verandah Pergola Design
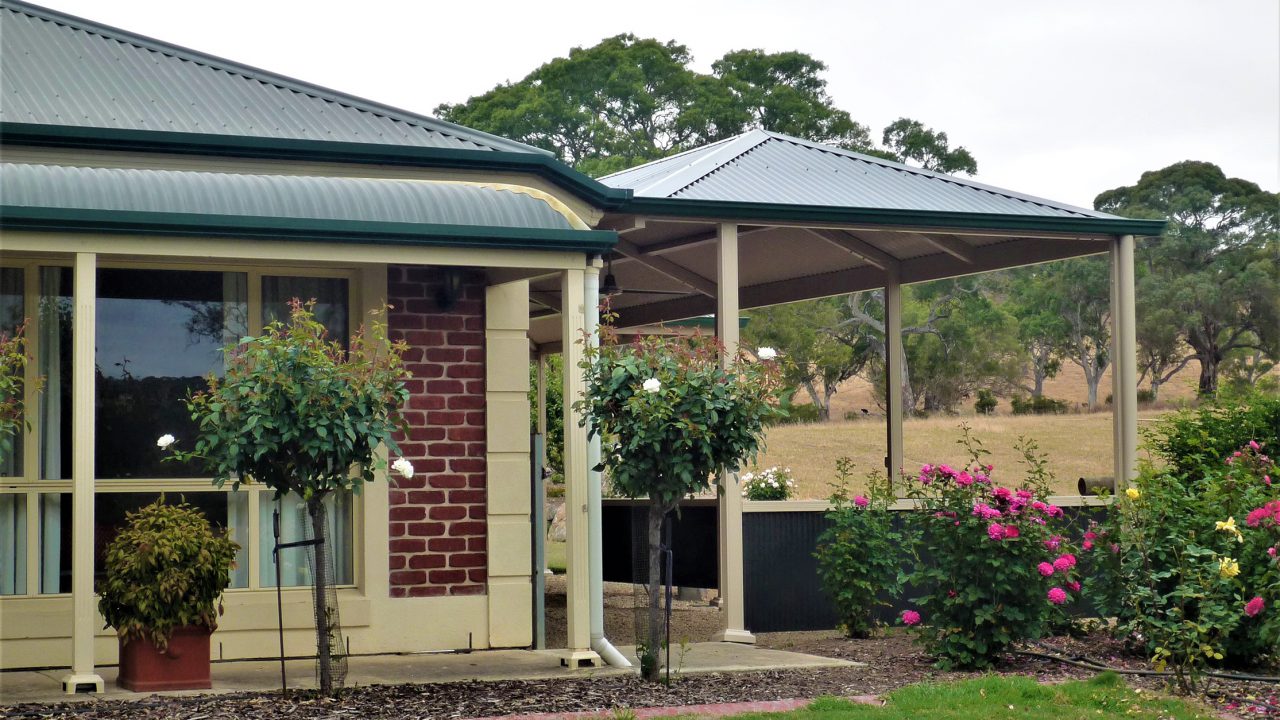
9. Gable Hip Verandah Pergola Design
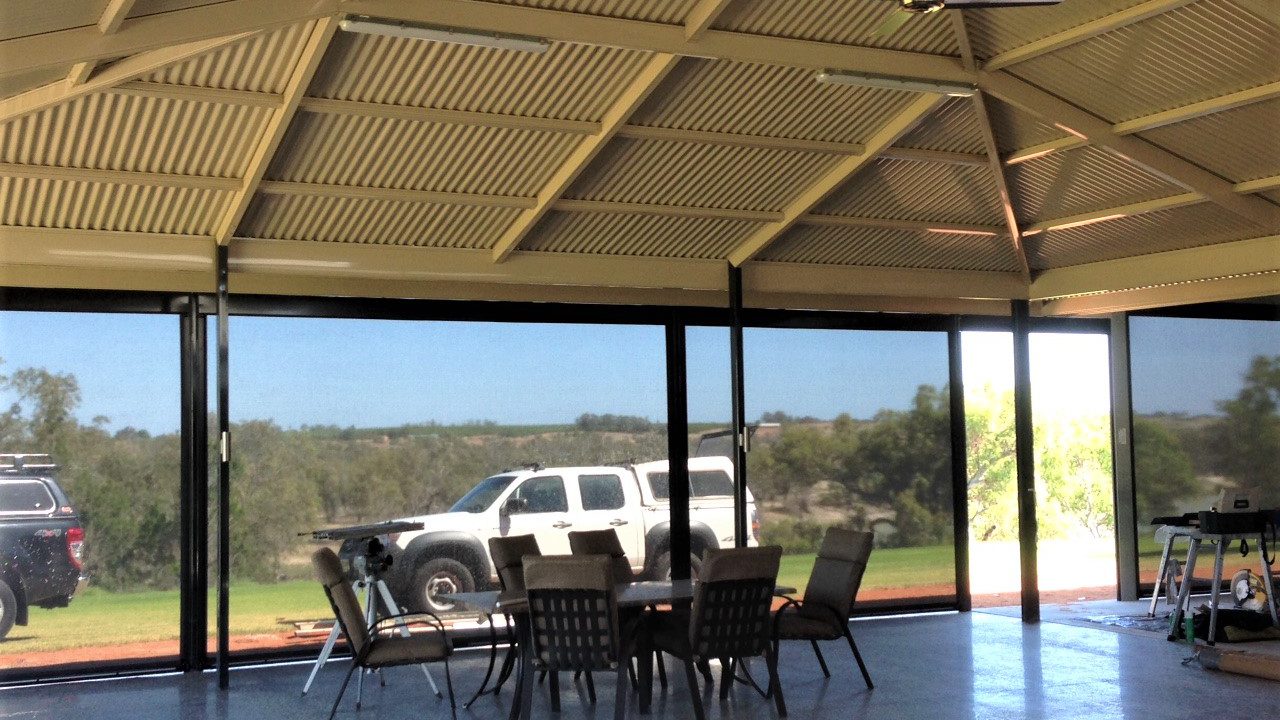
10. Gable Hip Verandah Pergola Design
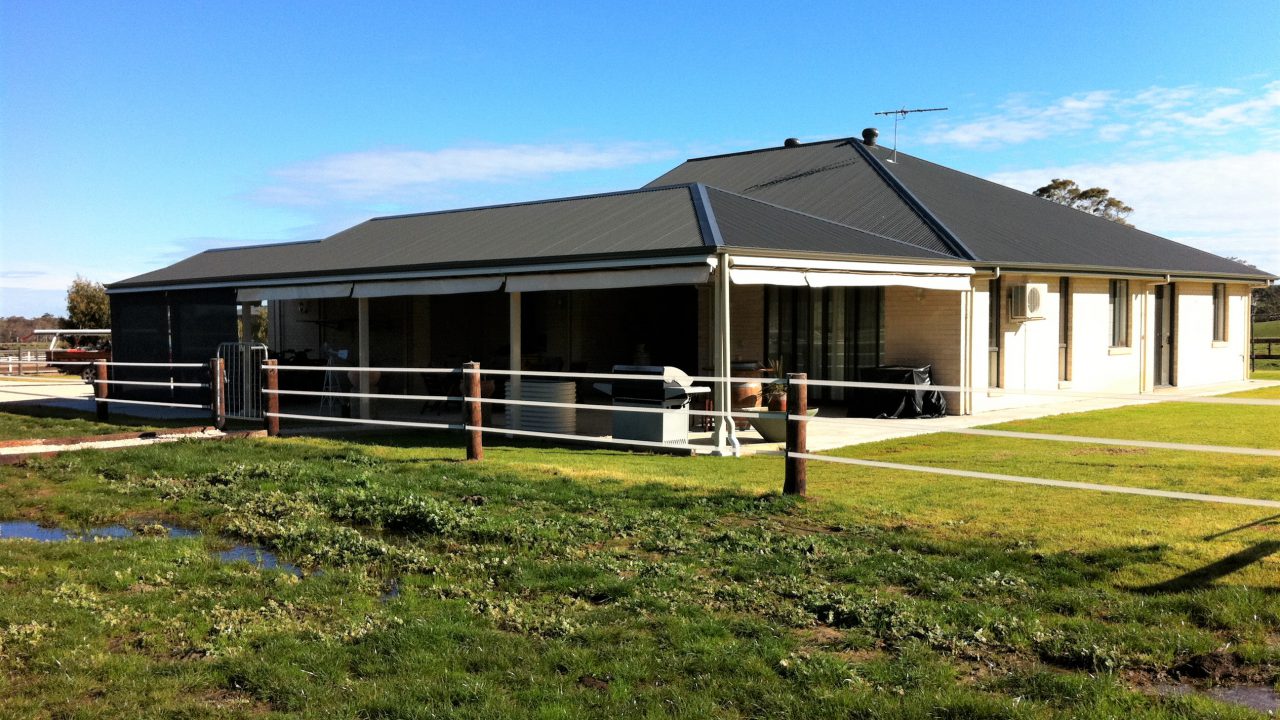
11. Gable Hip Verandah Pergola Design
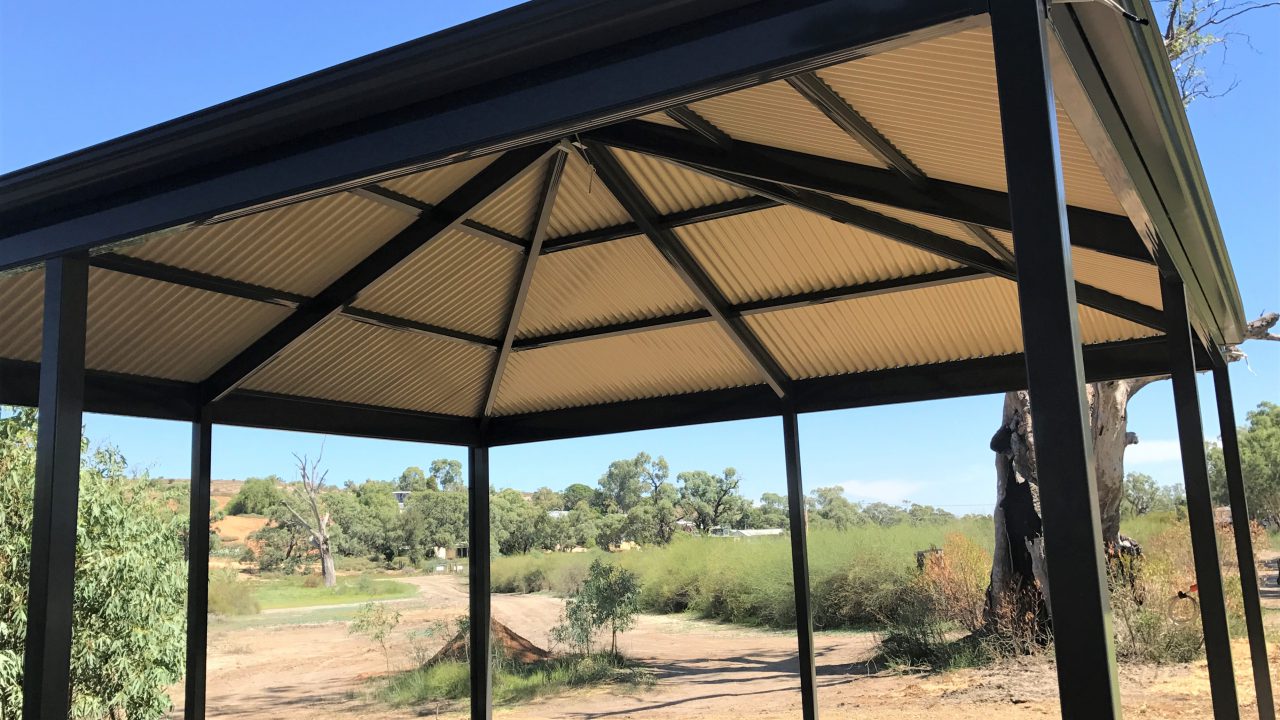
12. Gable Hip Verandah Pergola Design
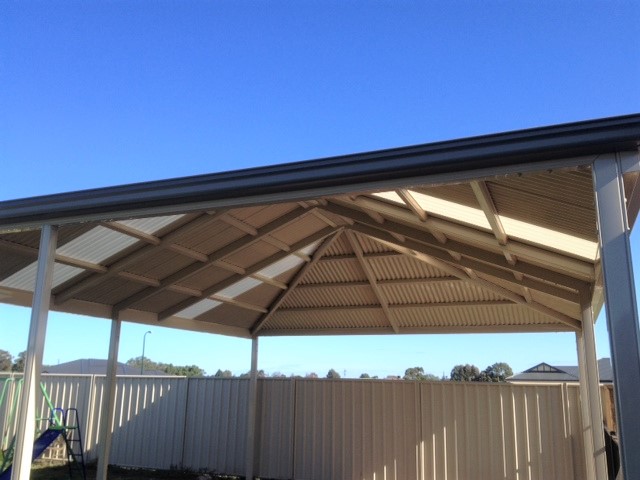
13. Gable Hip Verandah Pergola Design
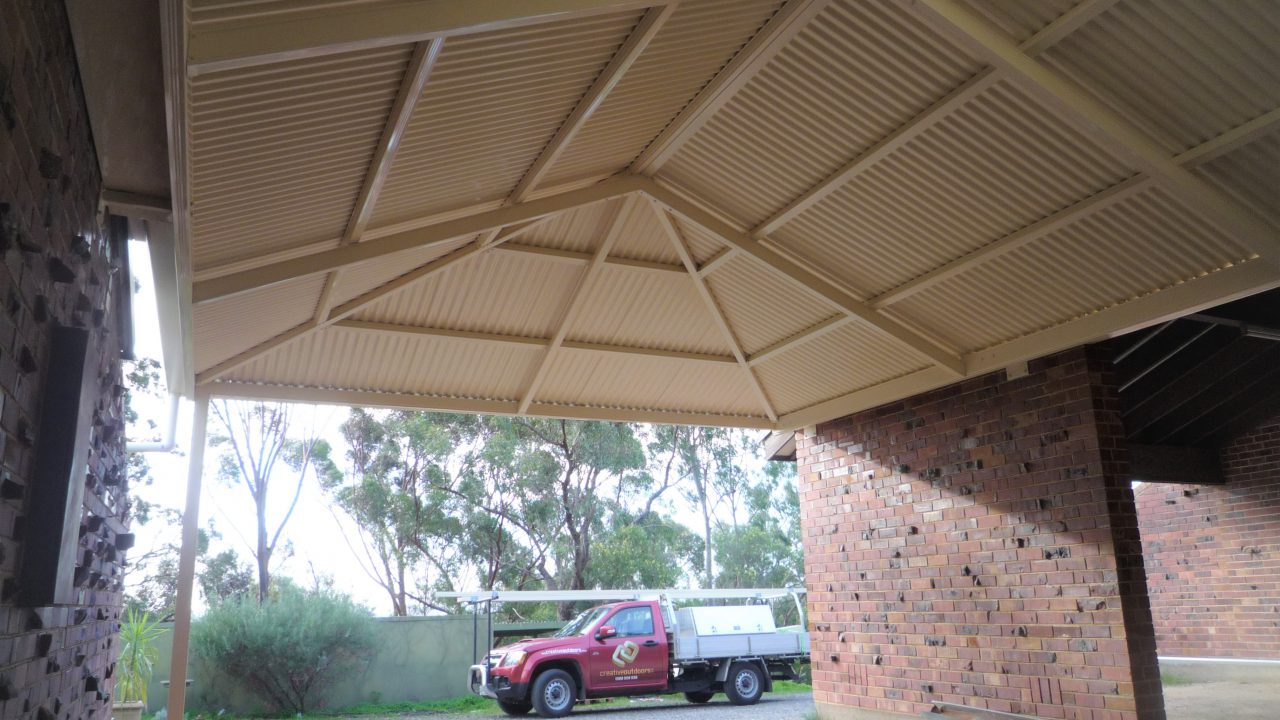
14. Gable Hip Verandah Pergola Design
The Hip End design is available as an attached or freestanding unit and uses both 108mm and 158mm portals, enabling spans well 10 metres and greater. This combines the elegant style of the gable & the traditional design of a hip roof. This design offers a soft finish in roof type to blend majestically with your existing roof.
The Hip End can be used with great effect on one or both ends. Why not combine a Traditional Gable Design or a Dutch Gable Design on the other end. Entirely your choice.
Roof pitches are available in 17.5, 22.5 or 27.5 degrees. Non-Standard Roof Pitches are available upon request, so we’ll be sure to determine the optimum roofing pitch that best suits your home.
Enjoy the great outdoors, in your own backyard with added features available to complete your entertainment area.
Inquire about our blinds and screening options.
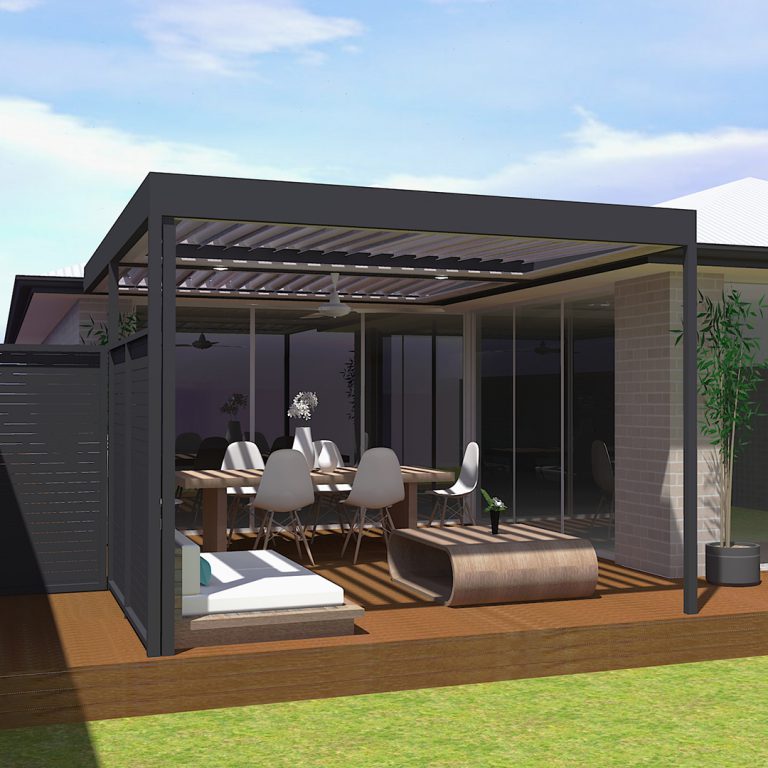
Click here to see past projects
Louvres
Louvres
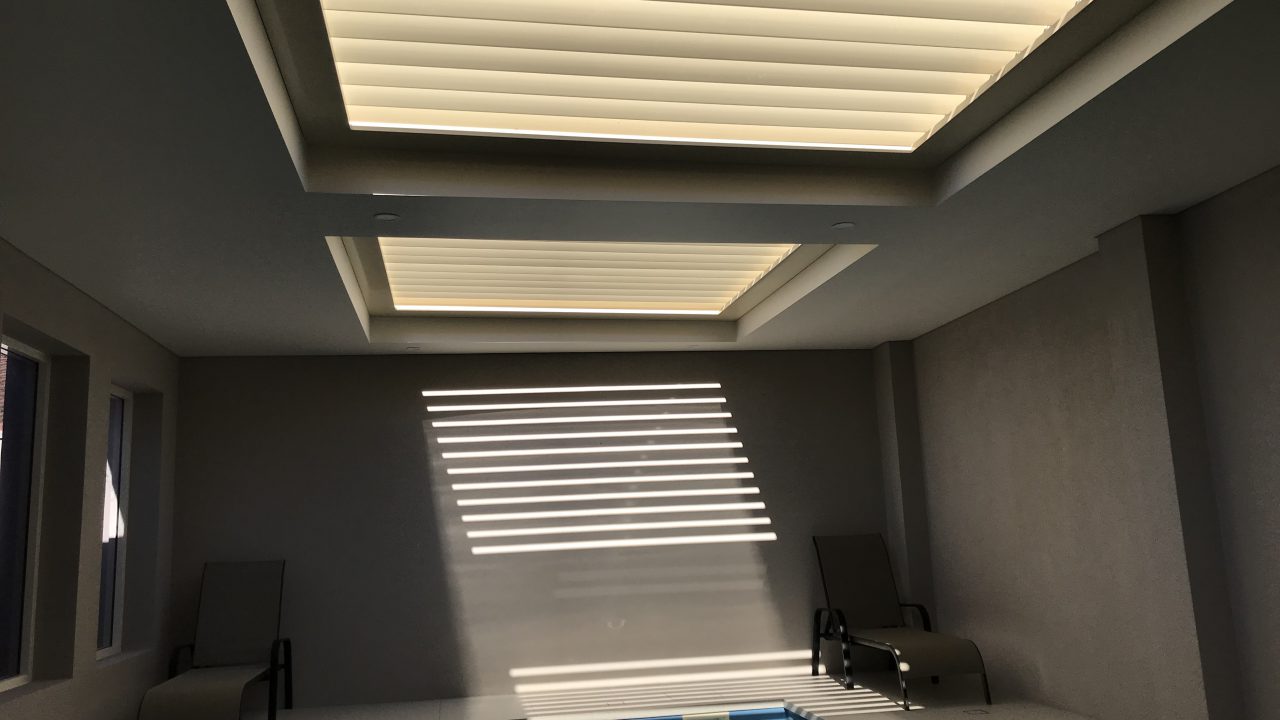
1. Louvre Roof Pergola pool cover
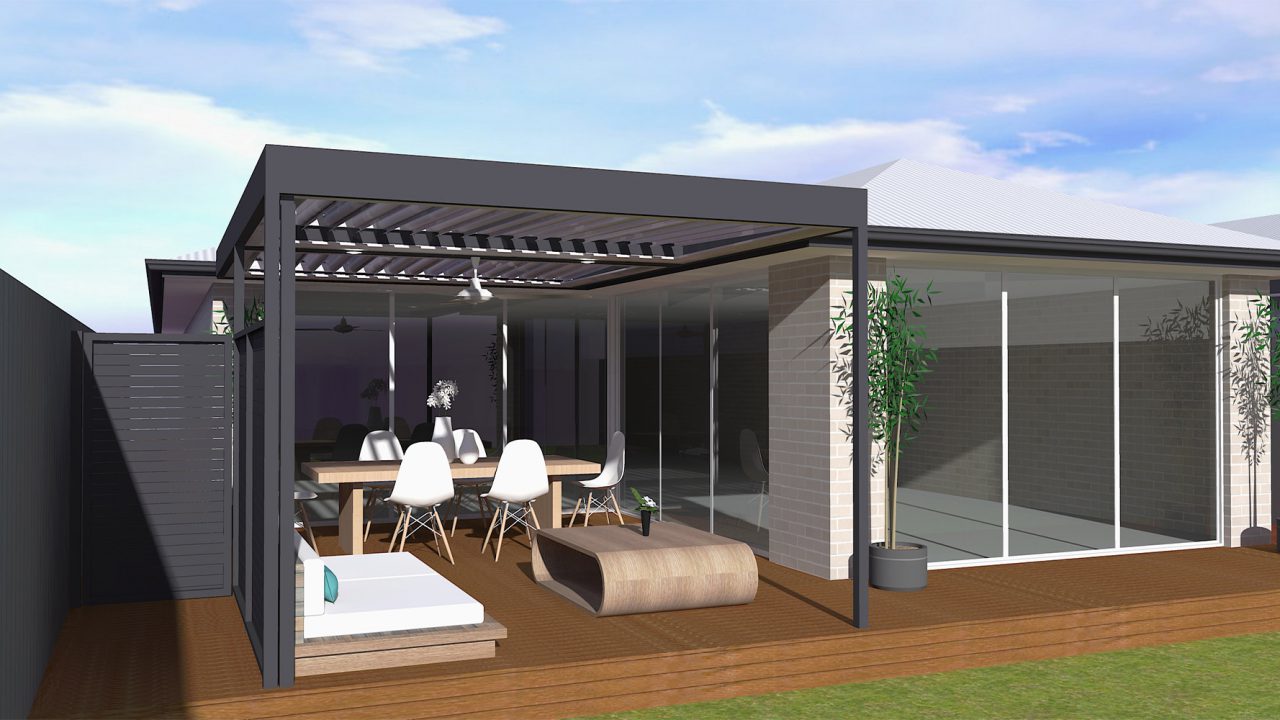
1a. Roof Options Louvres
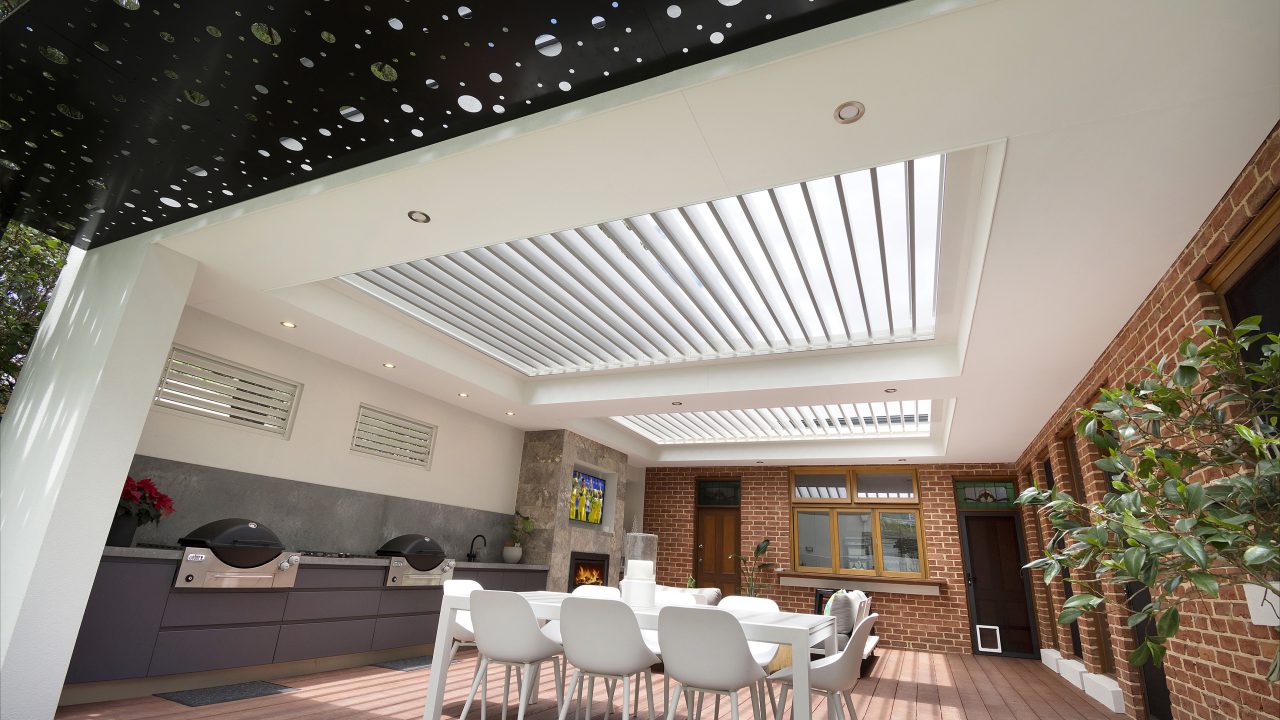
2. Louvre Roof Pergola Pavilion
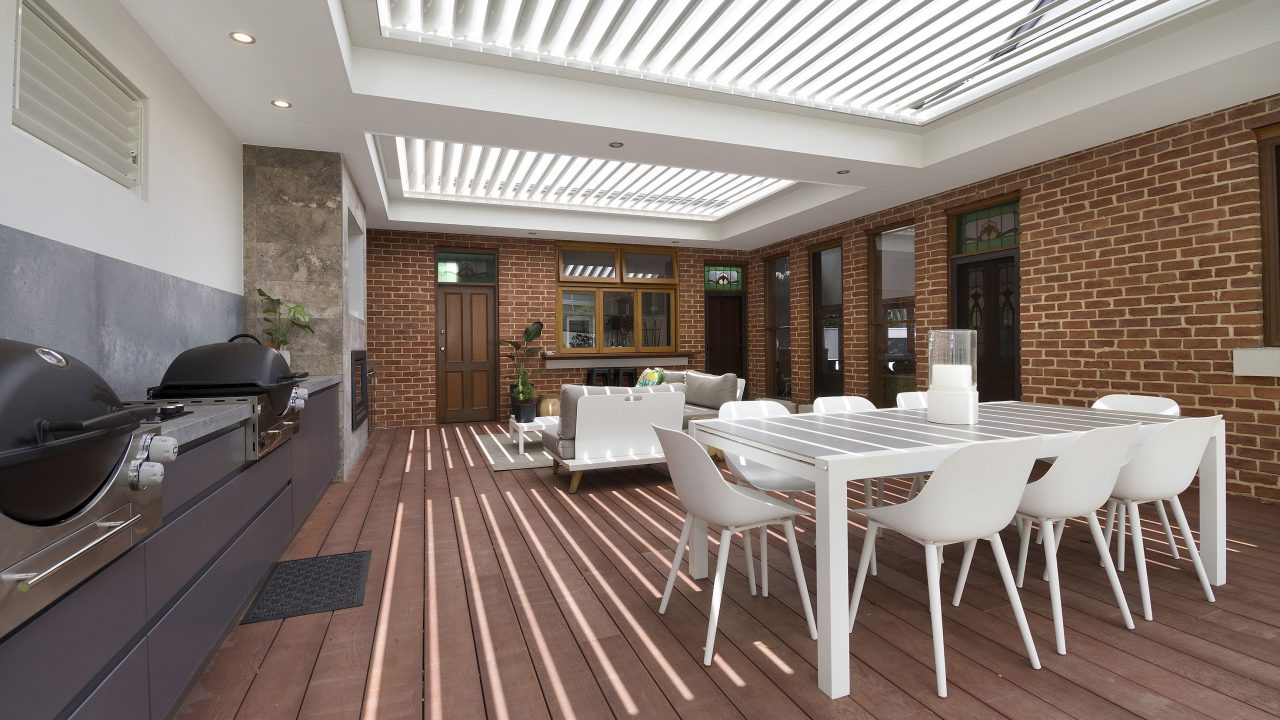
3. Louvre Roof Pergola Pavilion
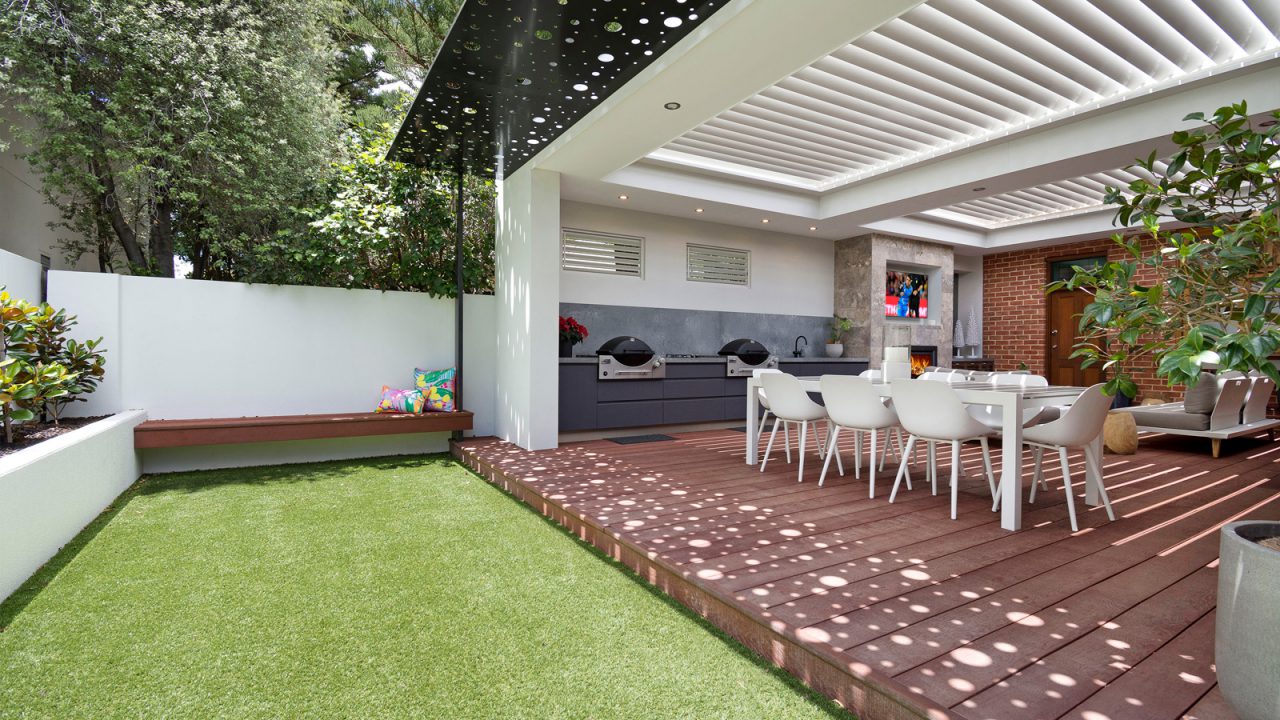
4. Louvre Roof Pergola Pavilion with laser cut feature
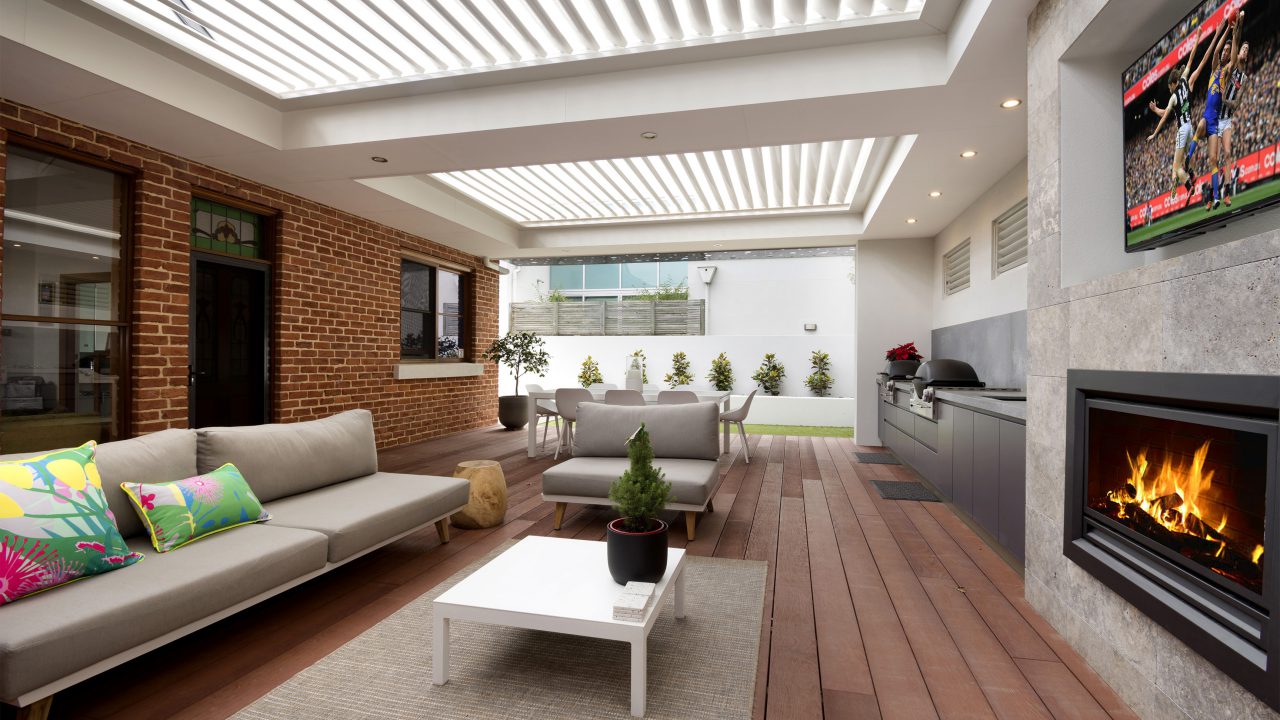
5. Louvre Roof Pergola Pavilion
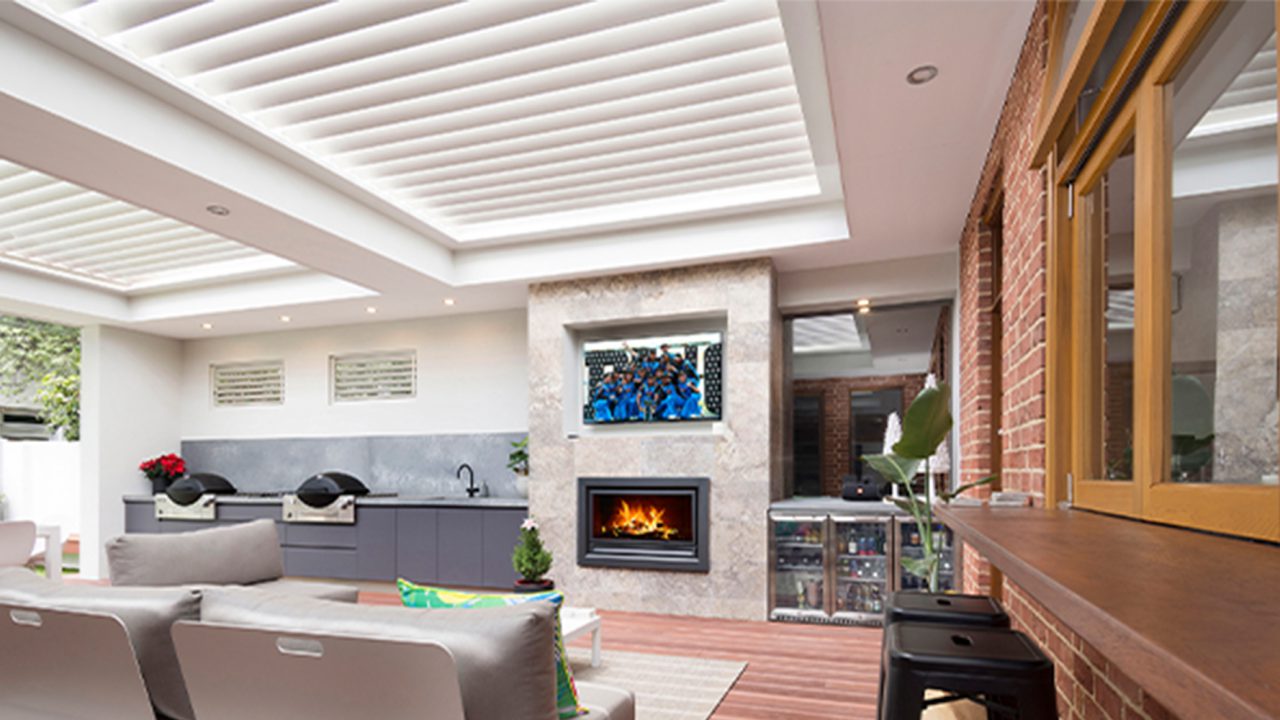
6. Louvre Roof Pergola Pavilion
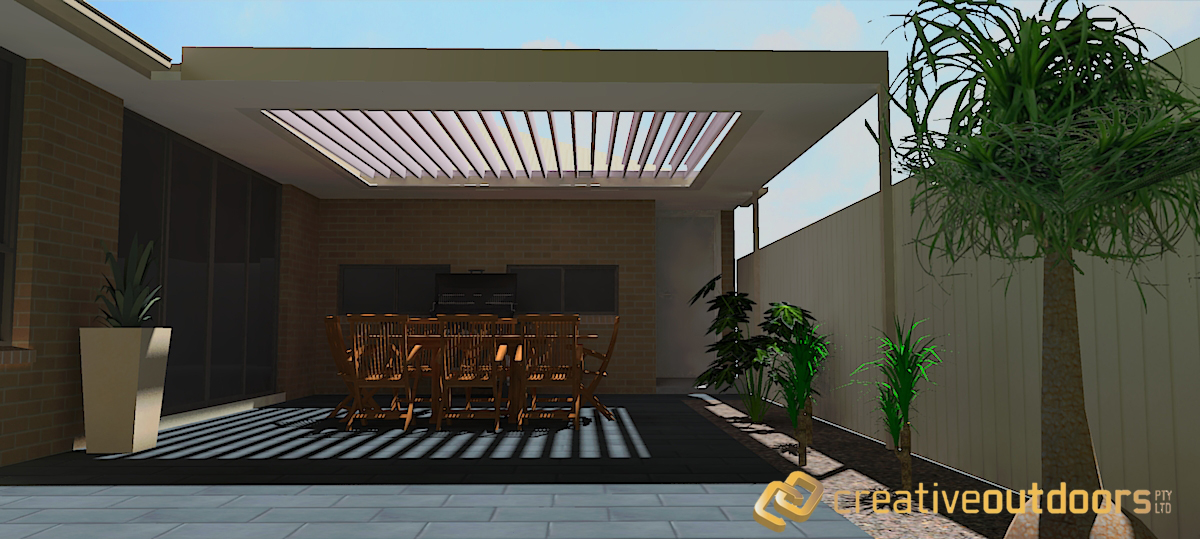
7. Louvre Roof Pergola Pavilion
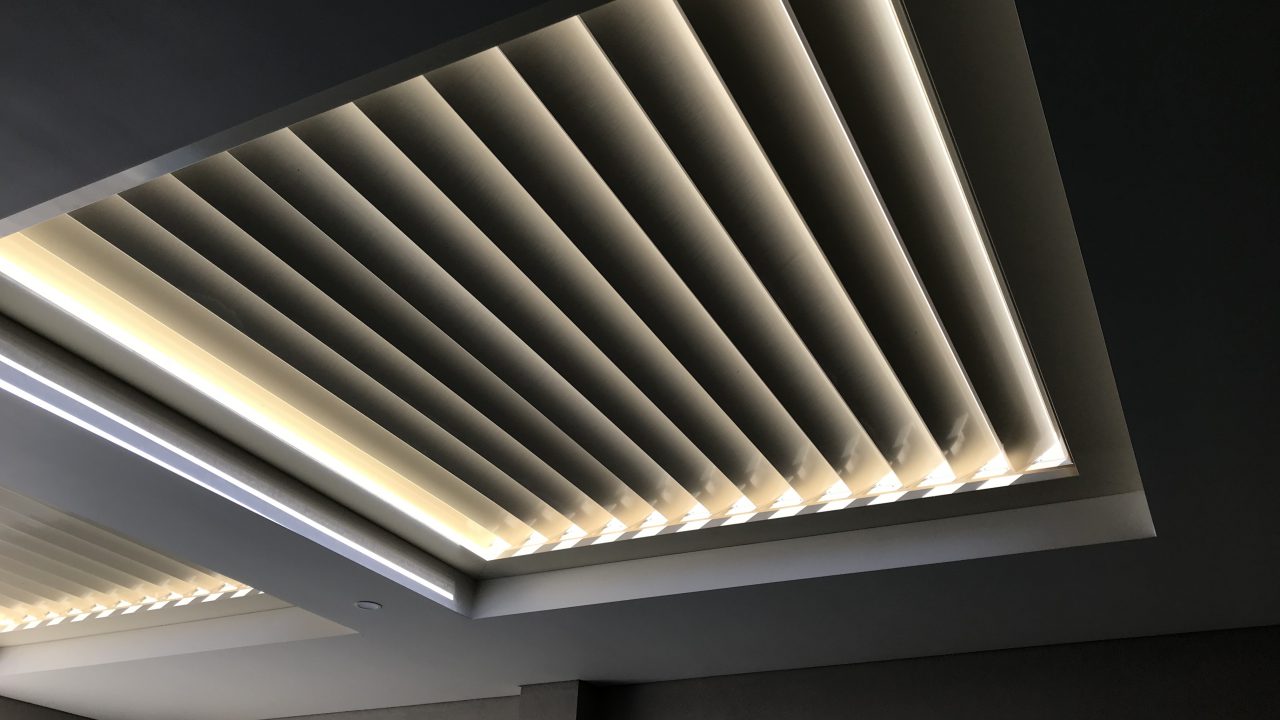
8. Louvre Roof Pergola pool cover
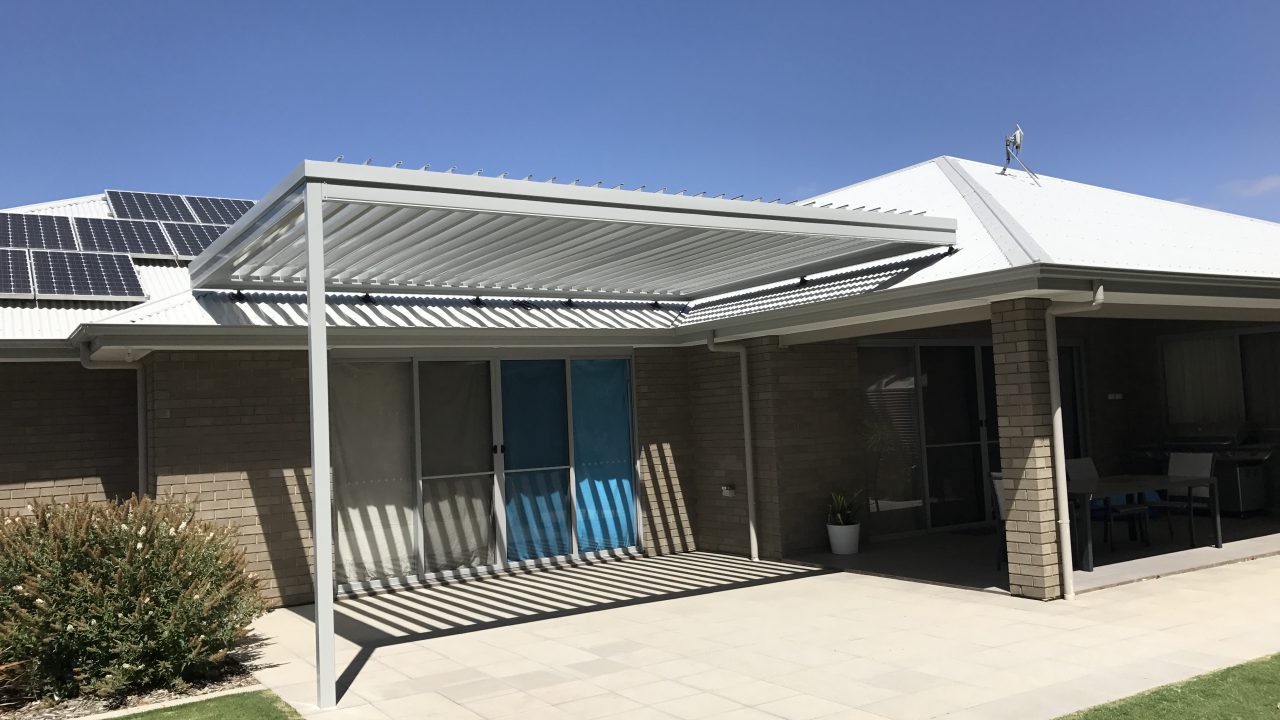
9. Louvre Roof Pergola
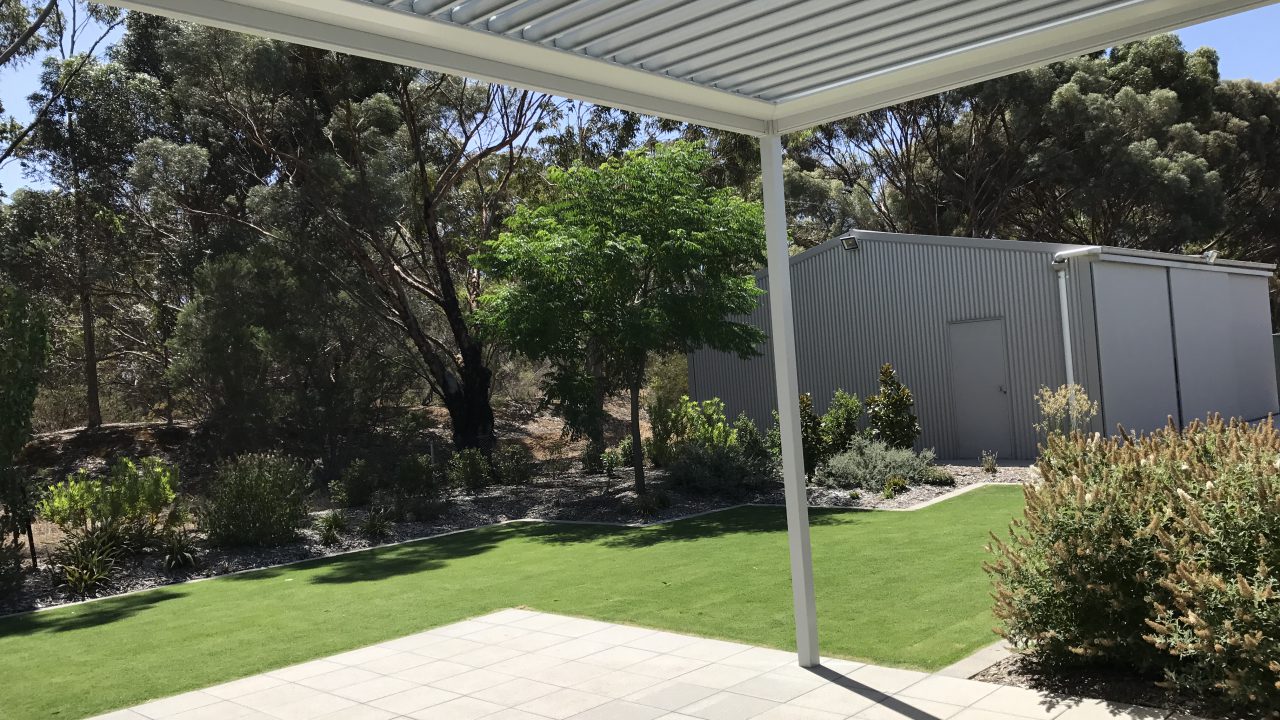
10. Louvre Roof Pergola
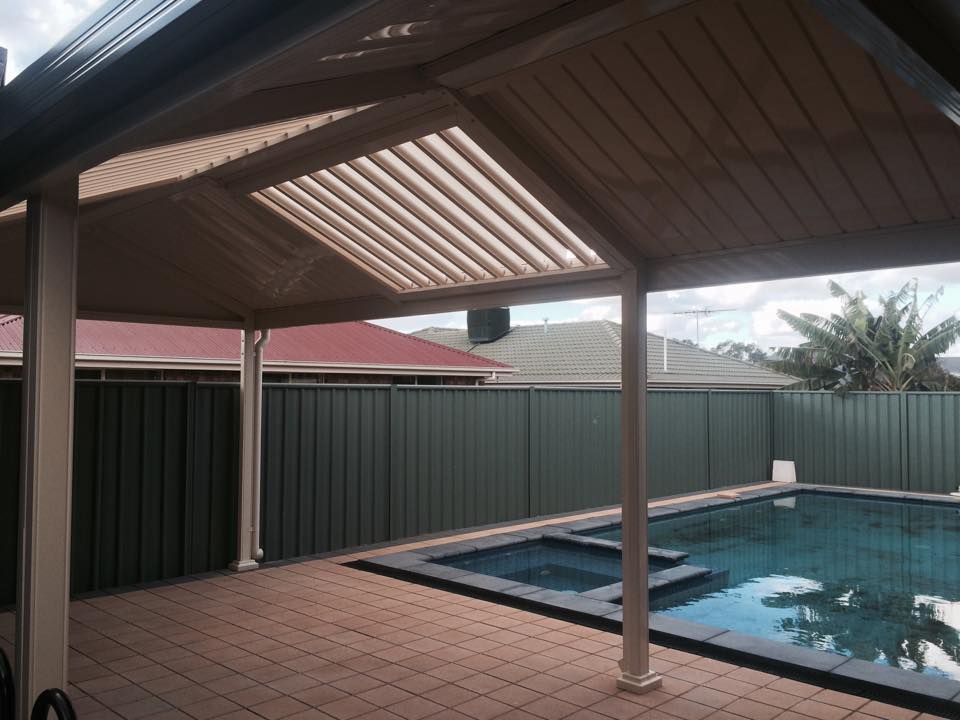
11. Louvre Roof Pergola
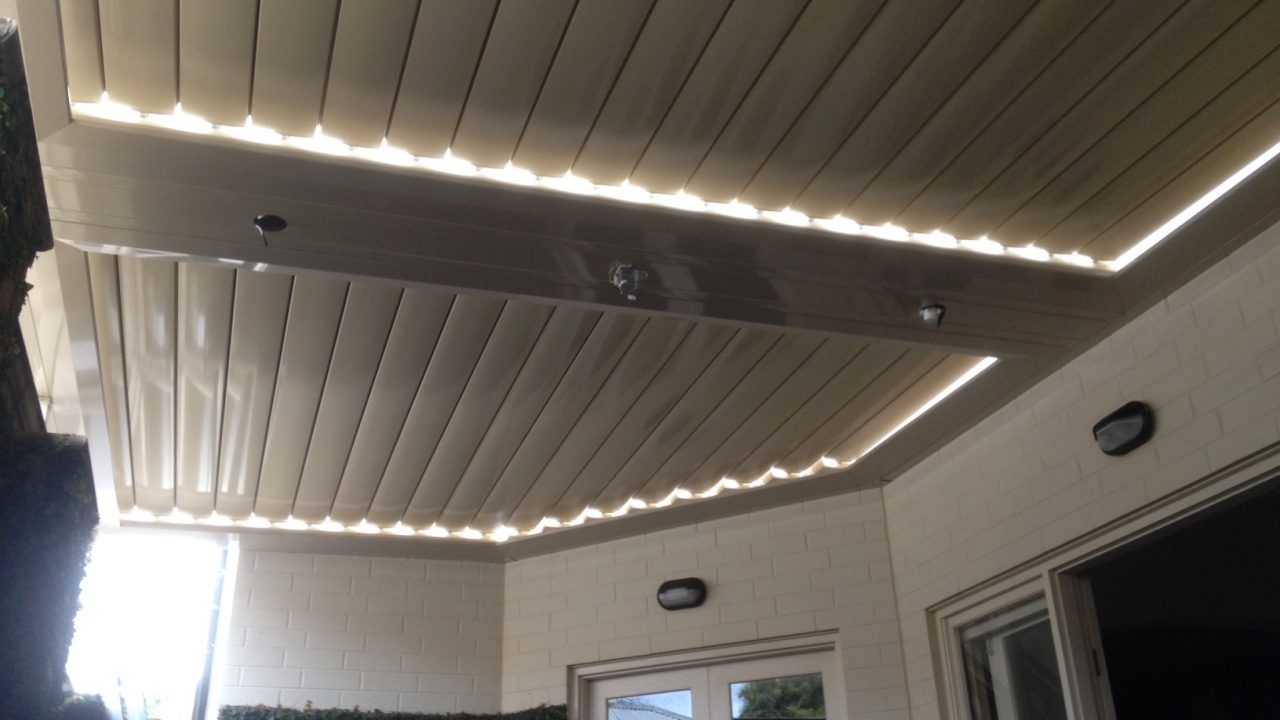
12. Louvre Roof Pergola
A Creative Outdoors Louvre Pergola will let you create the ultimate year-round space, as you can control the conditions to be as you desire. Louvres can be fully open to let the sunshine through, partly open to keep the direct sun out but let the airflow (louvres can be rotated so you can open them to the exact angle you want) or fully closed to keep a usable space on those rainy days. A louvre roof can be opened manually, with a remote or even with an app on your phone, you can incorporate automatic weather sensors, wind and rain, meaning your roof will close to protect your furniture without you needing to worry. Our louvre roofs are made of aluminium, so will never rust and they can be powder coated to your choice of colour.
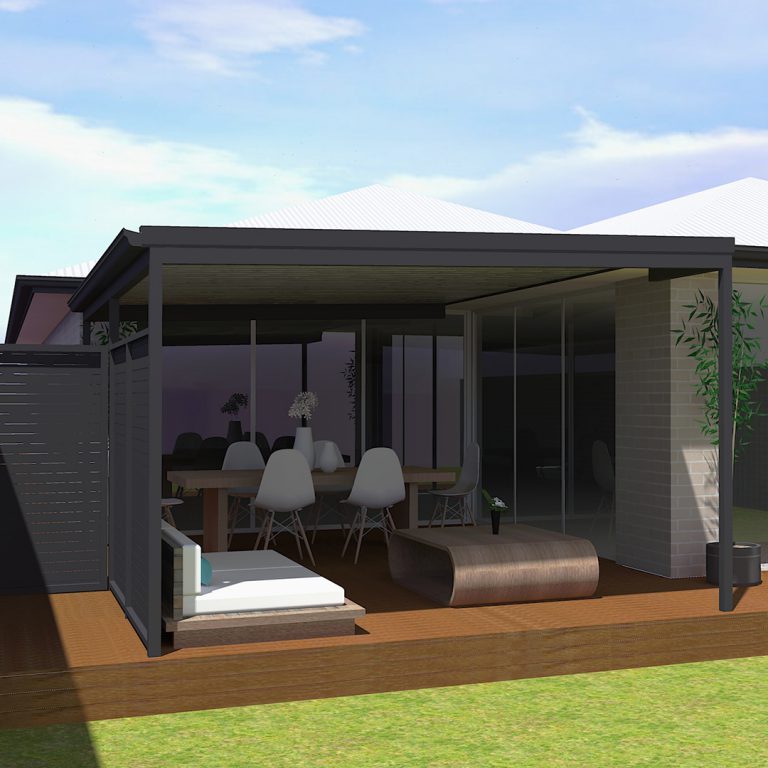
Click here to see past projects
Flat
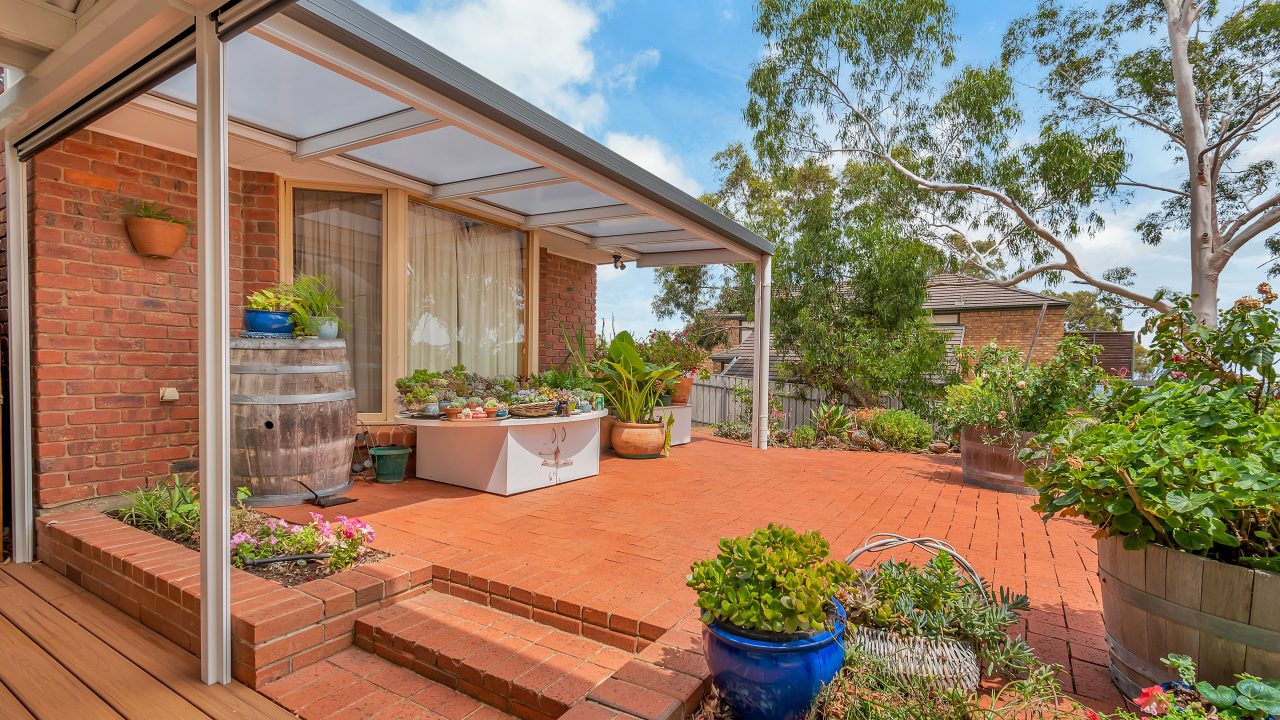
1. Verandah Flat with Flat Polycarbonate in Auldana
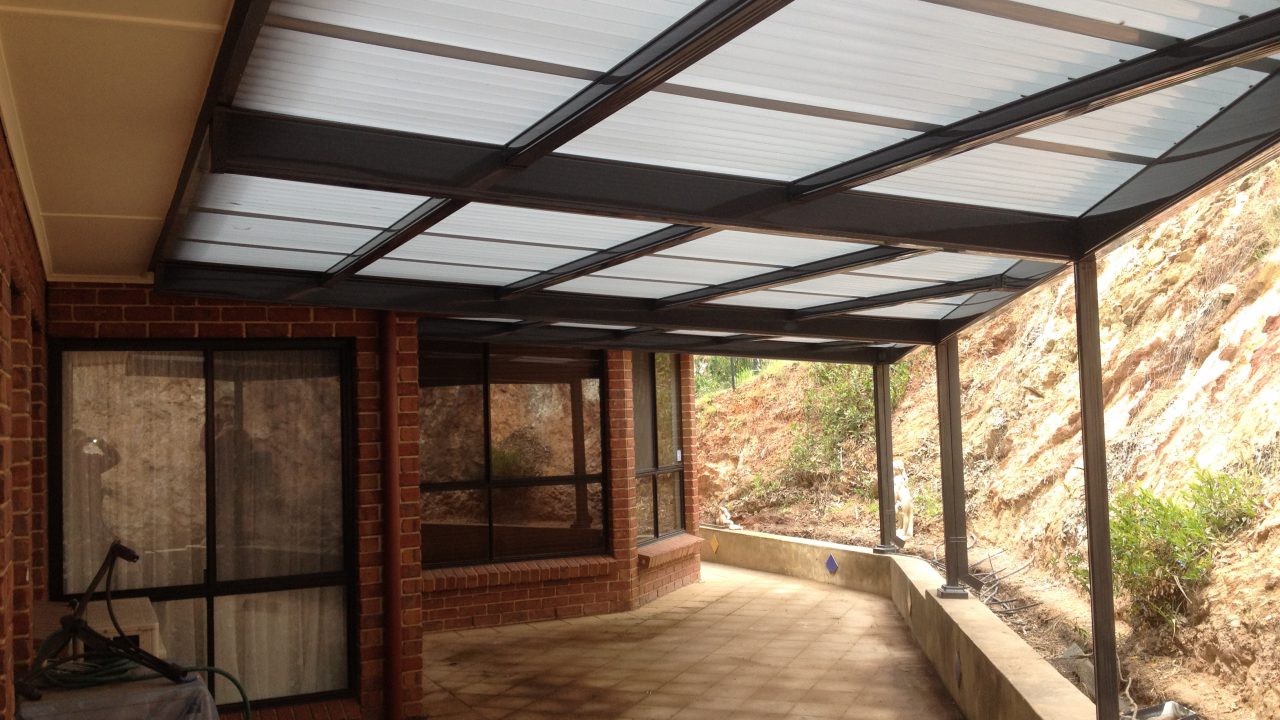
2. Corrugated Polycarbonate Flat Roof Pergola
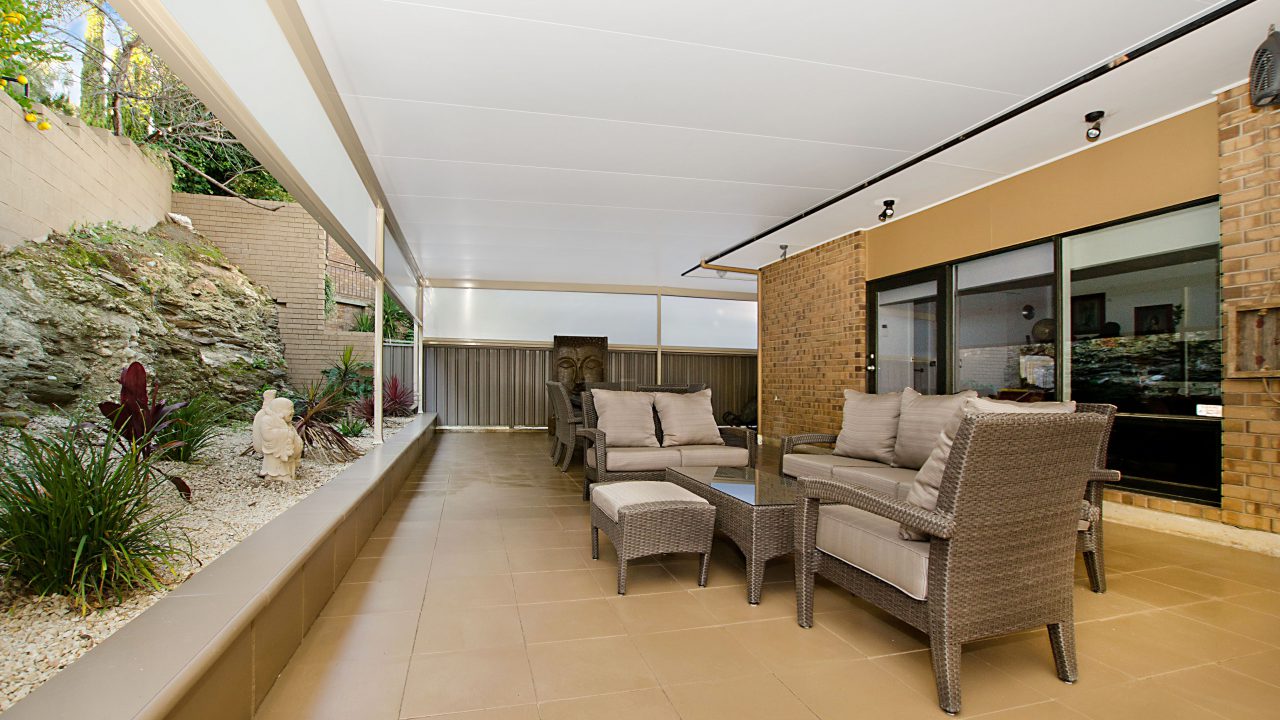
3. Flat Roof Verandah Patio with Insulated Roof
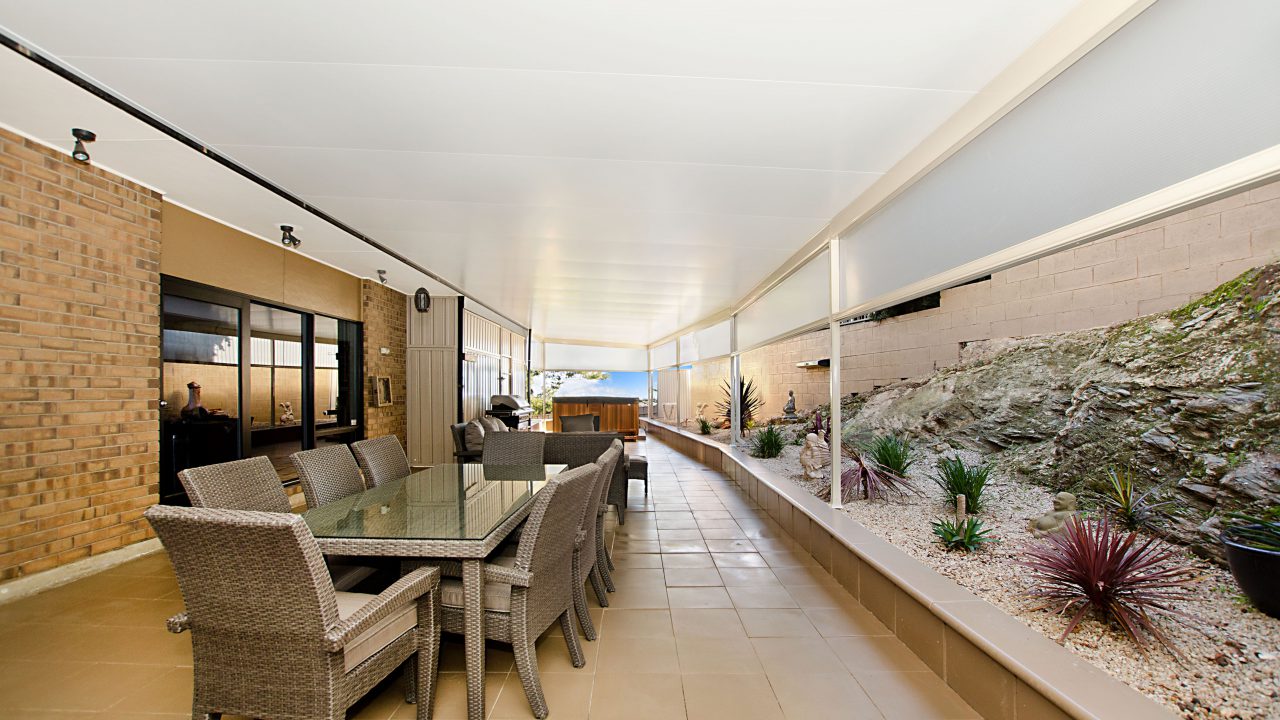
4. Flat Roof Verandah Patio with Insulated Roof
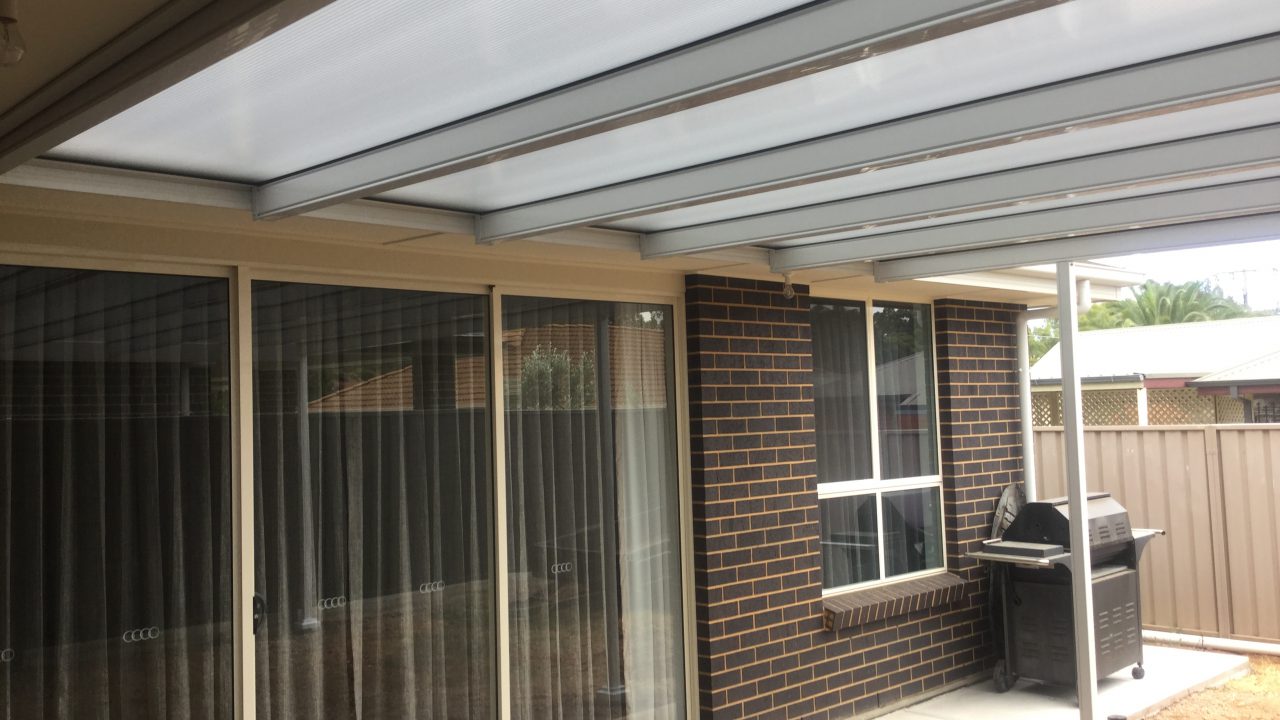
5. Flat Pergola Verandah with Multi Wall Polycarbonate roofing
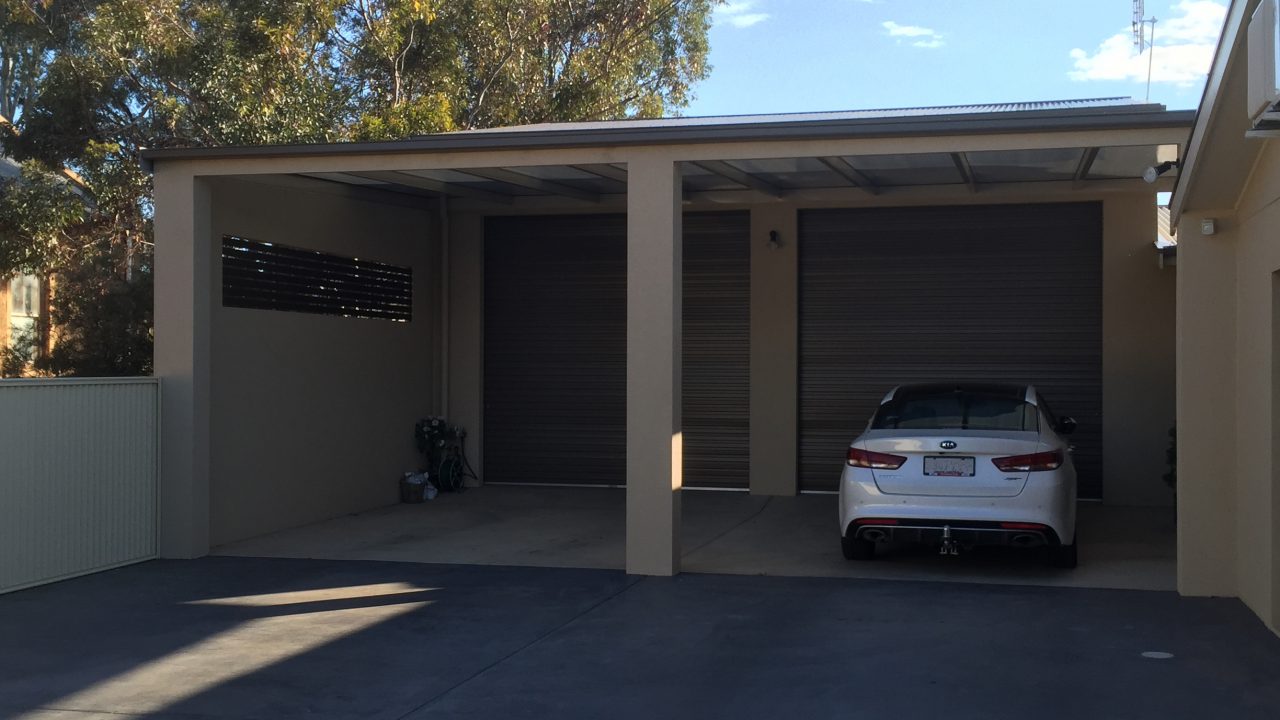
6. Flat Carport with Multi Wall Polycarbonate roofing
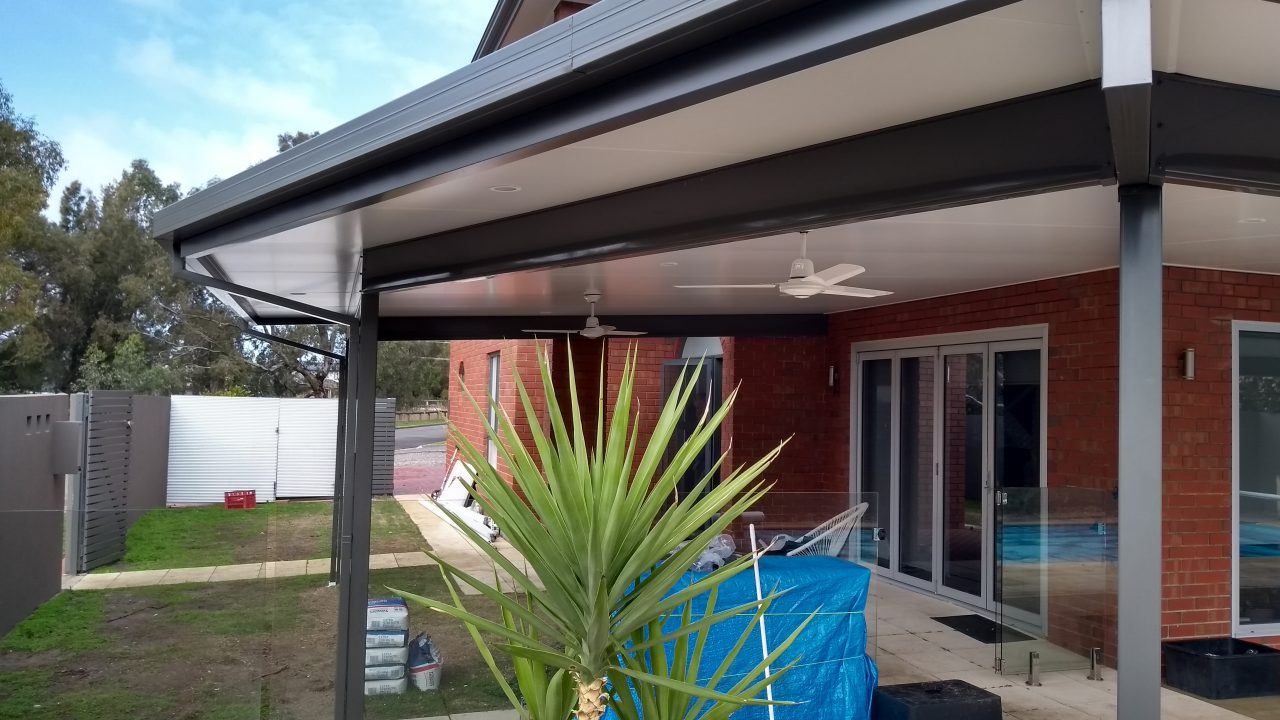
7. Flat Verandah with insulated panel
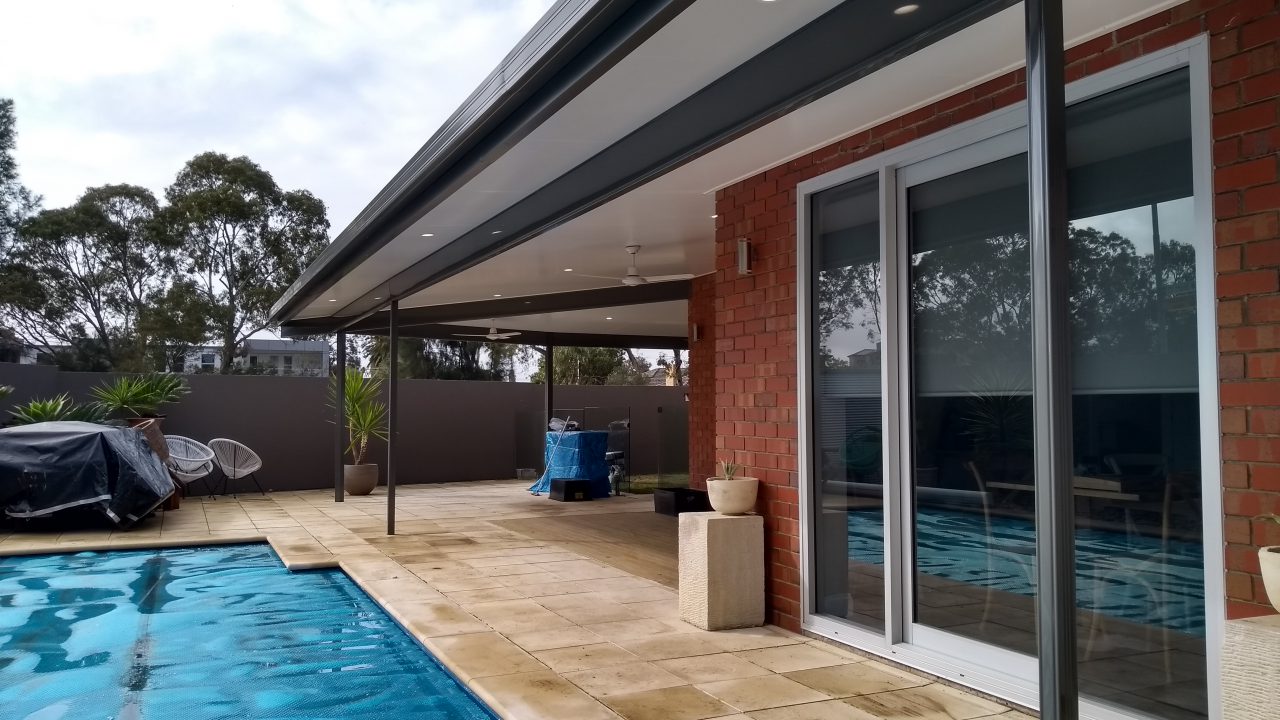
8. Flat Verandah with insulated panel
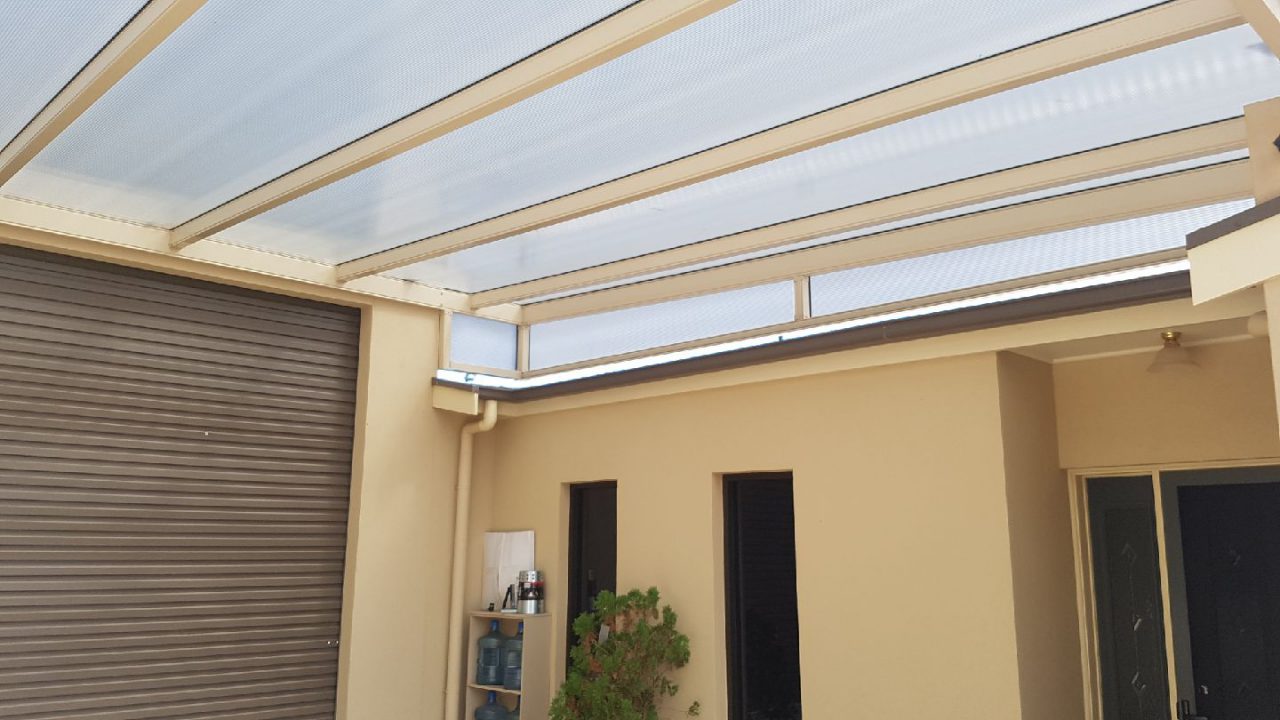
9. Flat Pergola Verandah with Multi Wall Polycarbonate roofing
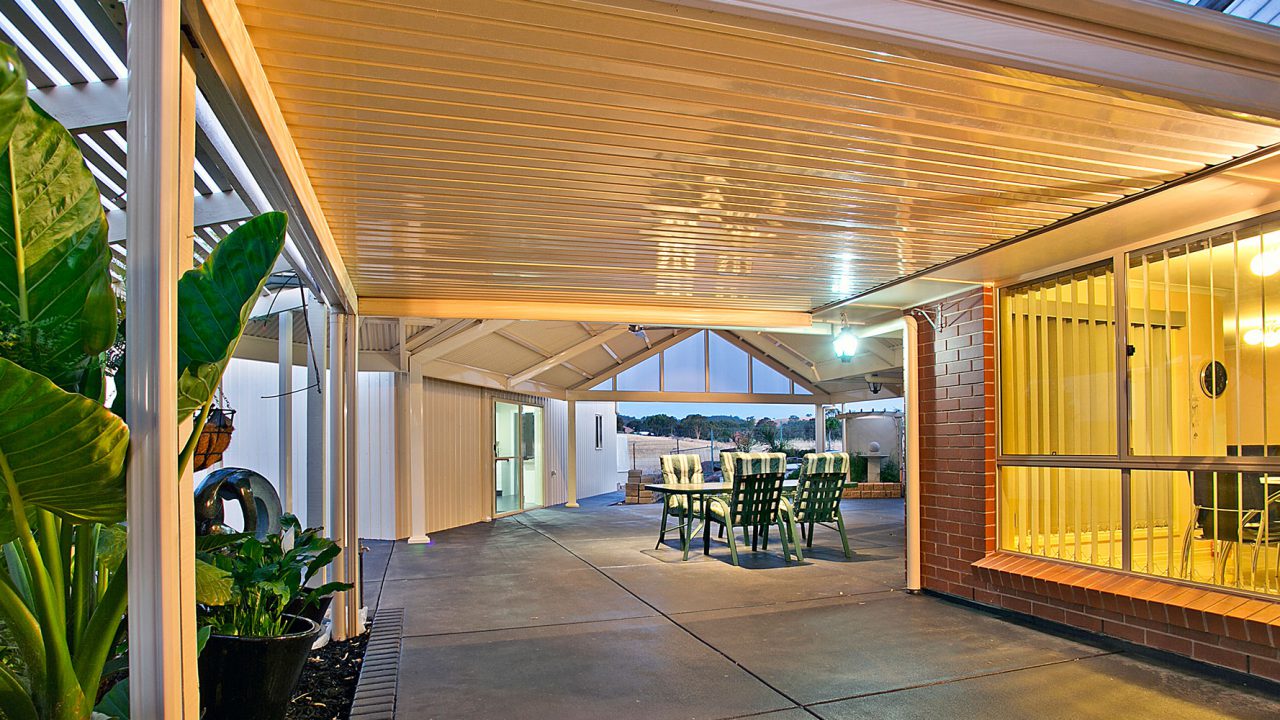
10. Flat Pergola Verandah with V Dek roofing
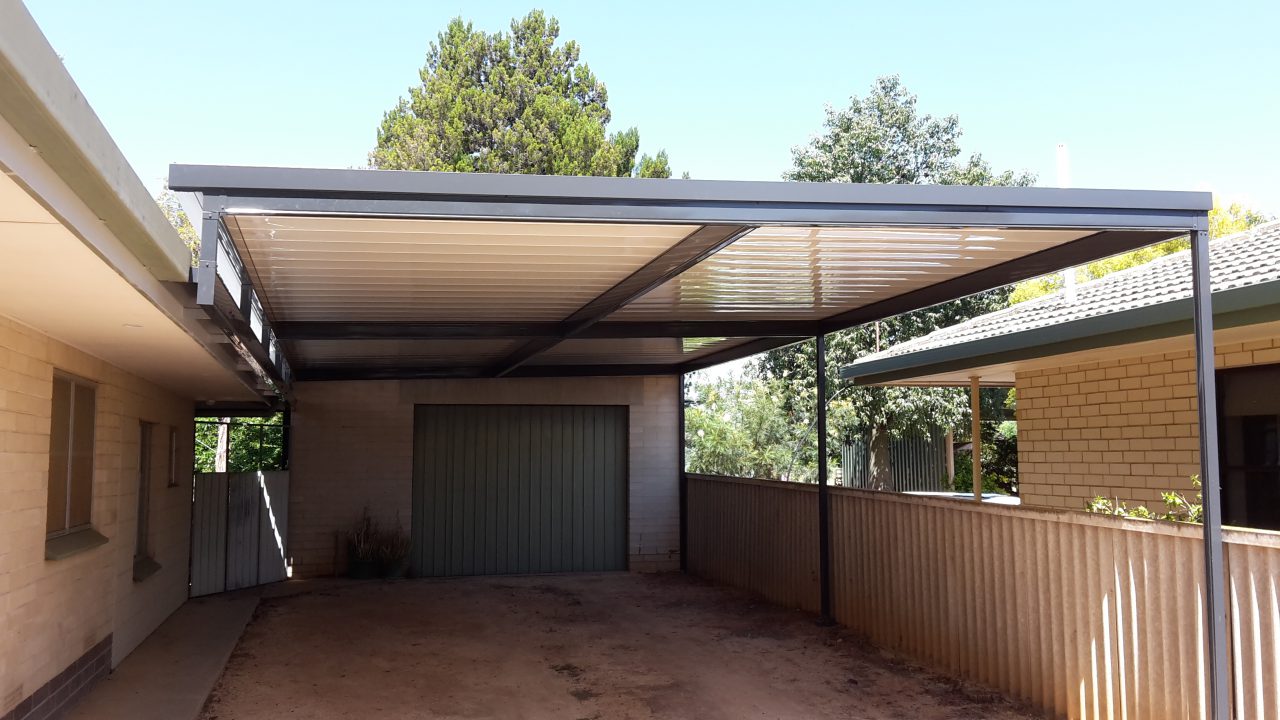
11. Flat Carport with V Dek 1 roofing
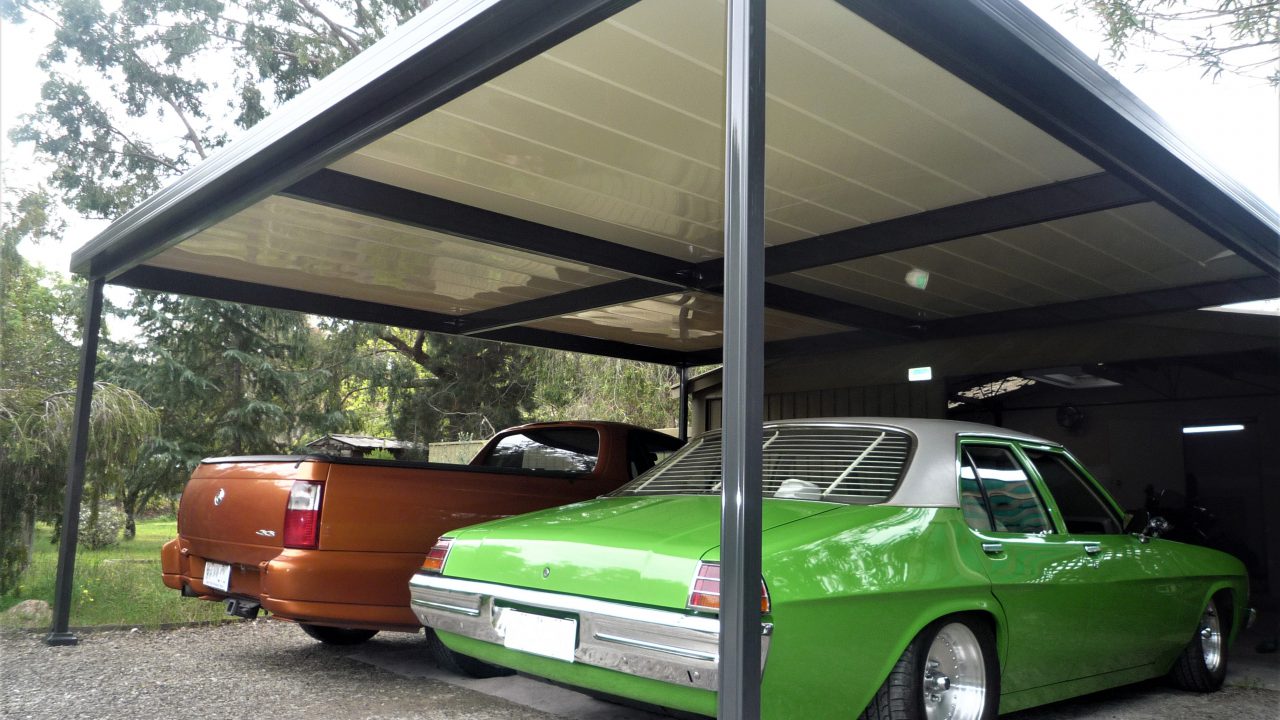
12. Flat Carport with V Dek 1 roofing
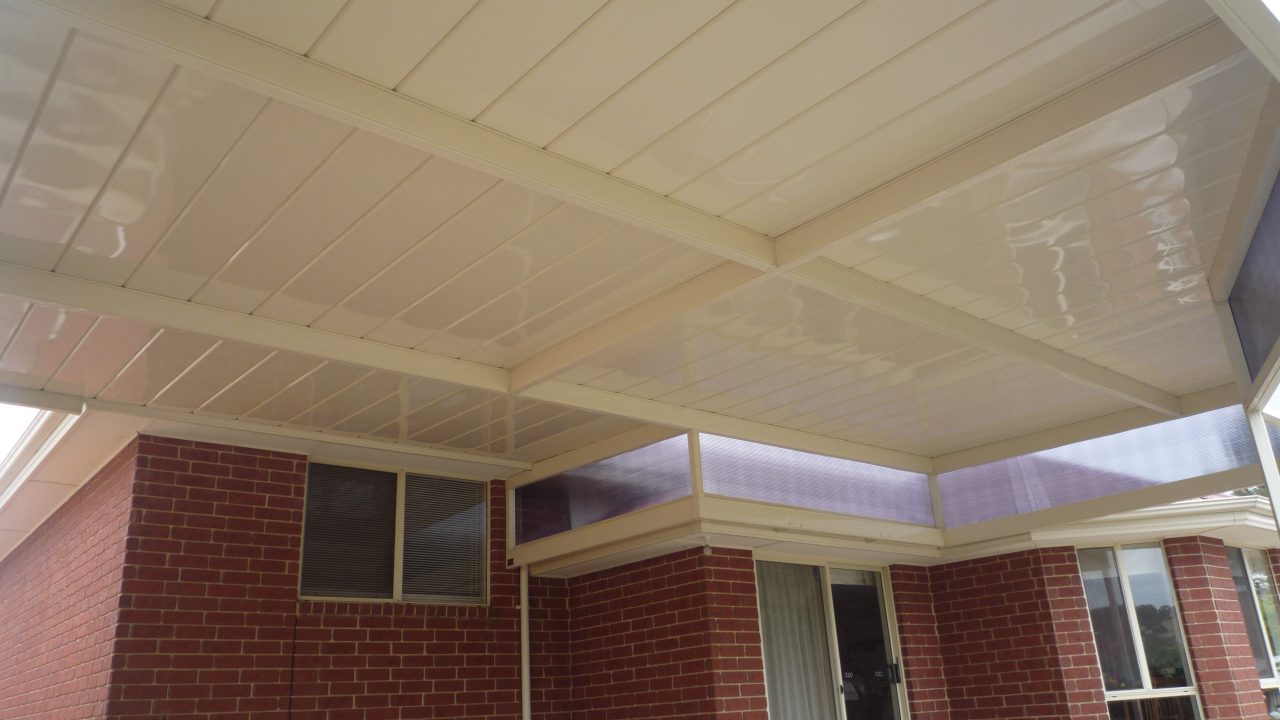
13. Flat Pergola Verandah with V Dek 1 roofing
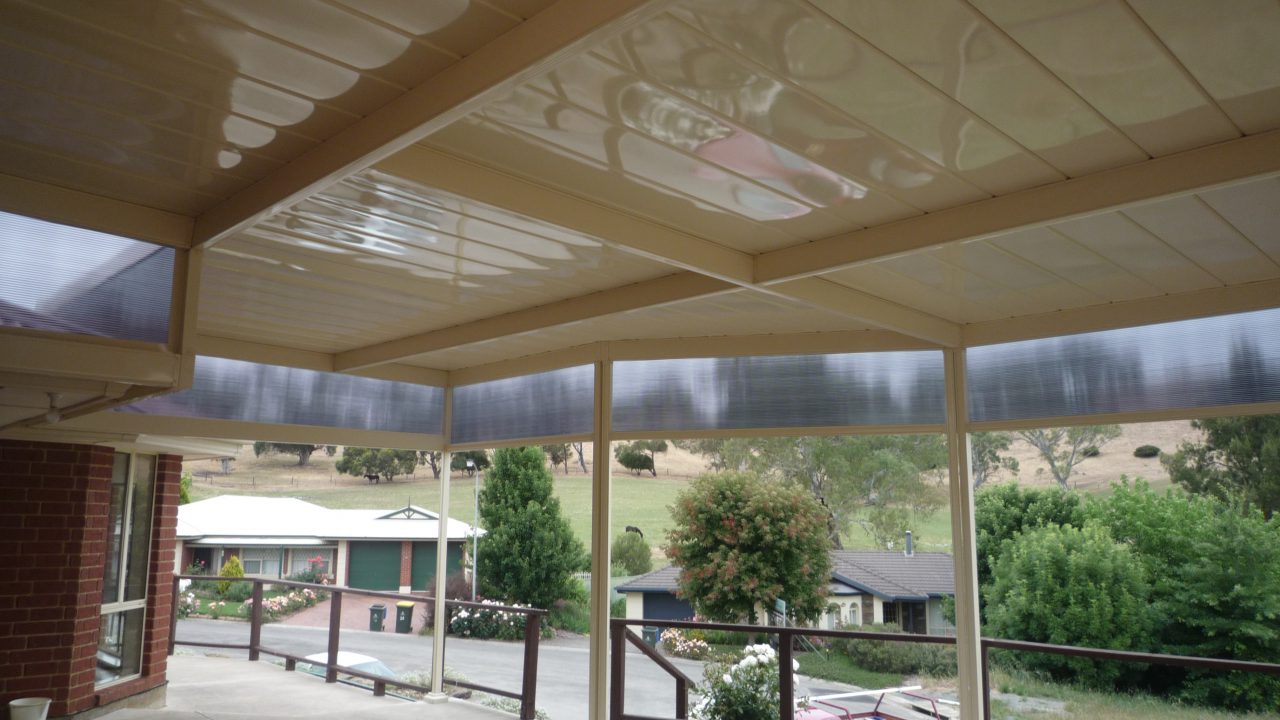
14. Flat Pergola Verandah with V Dek 1 roofing
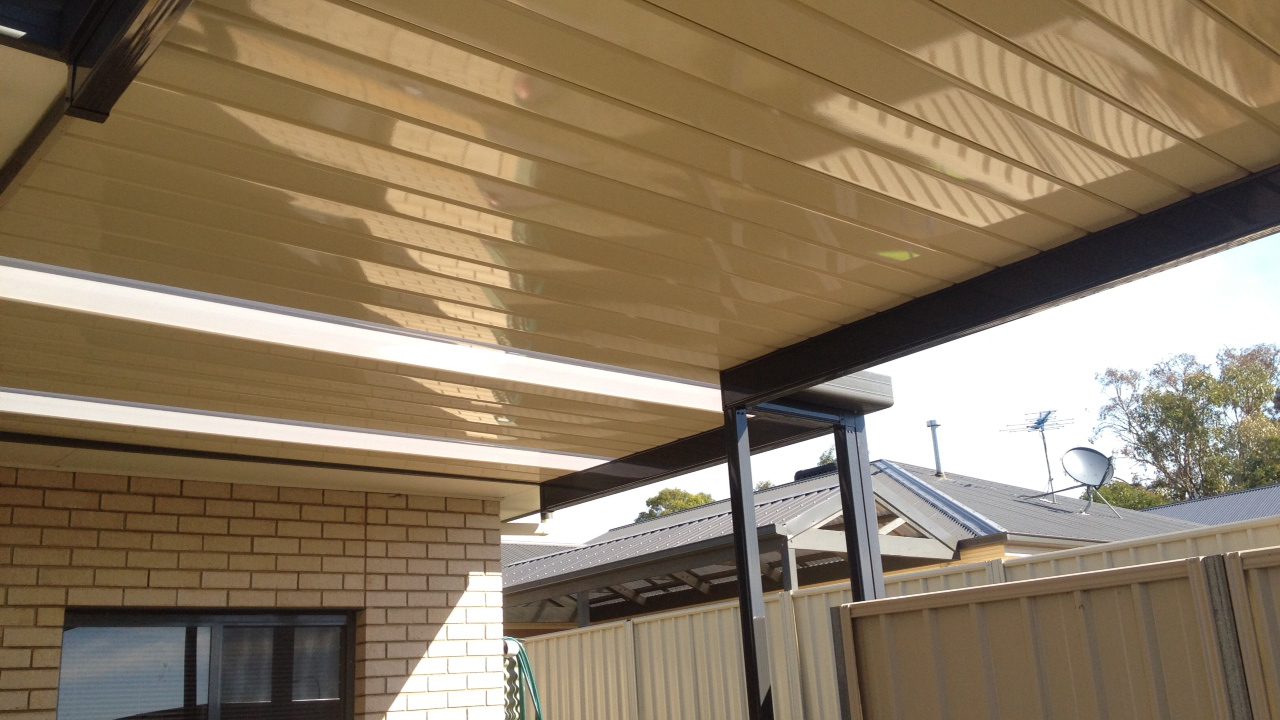
15. Flat Pergola Verandah with V Dek 2 roofing
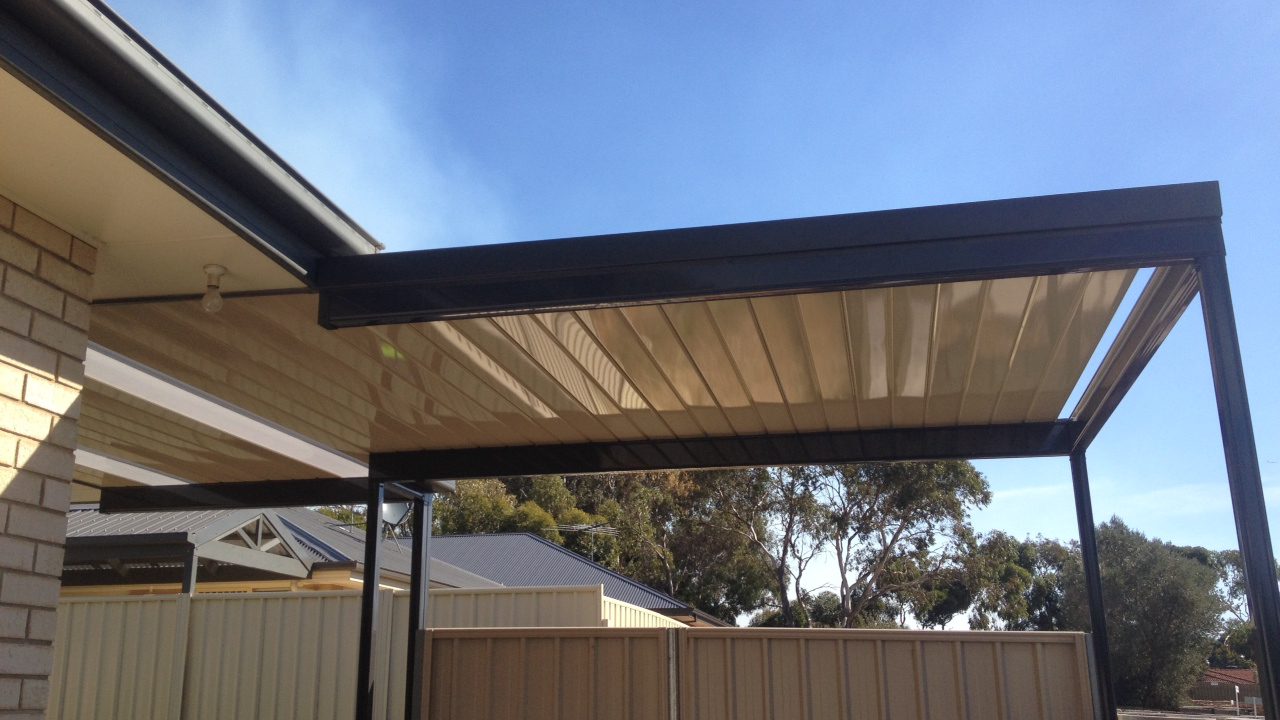
16. Flat Pergola Verandah with V Dek 2 roofing
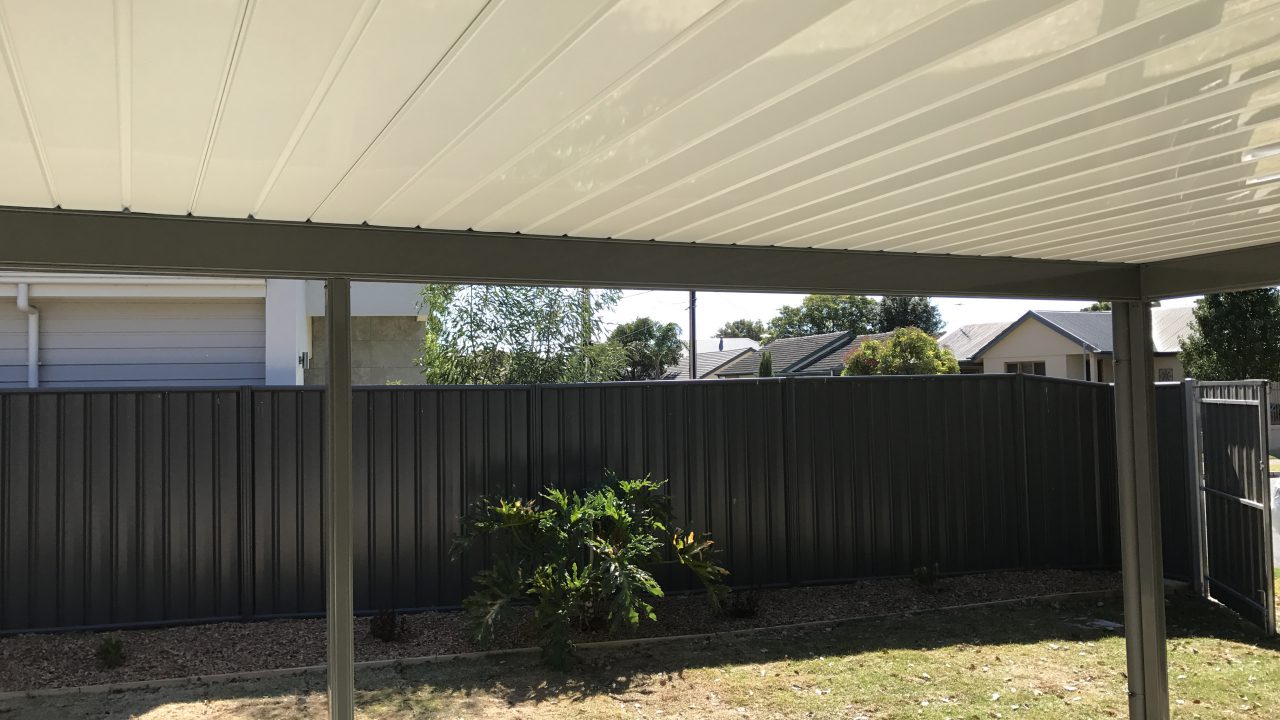
17. Flat Pergola Verandah with V Dek 2 roofing
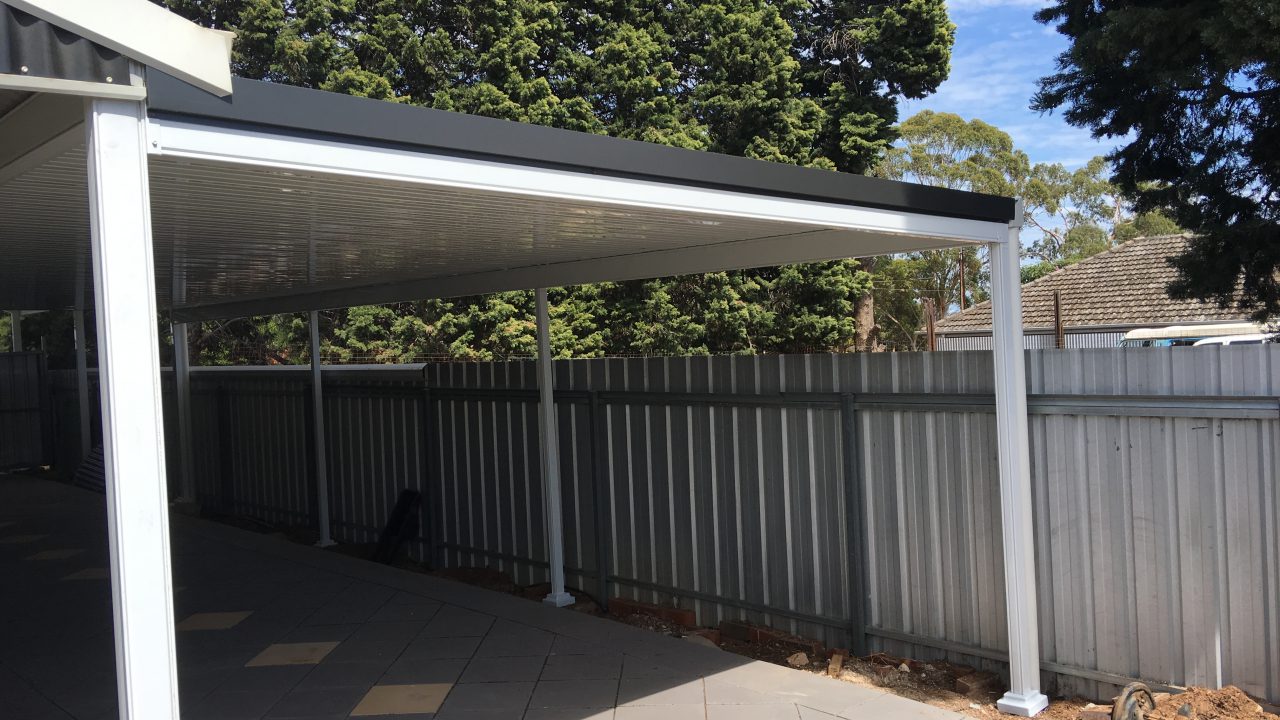
18. Flat Carport with V Dek 3 roofing
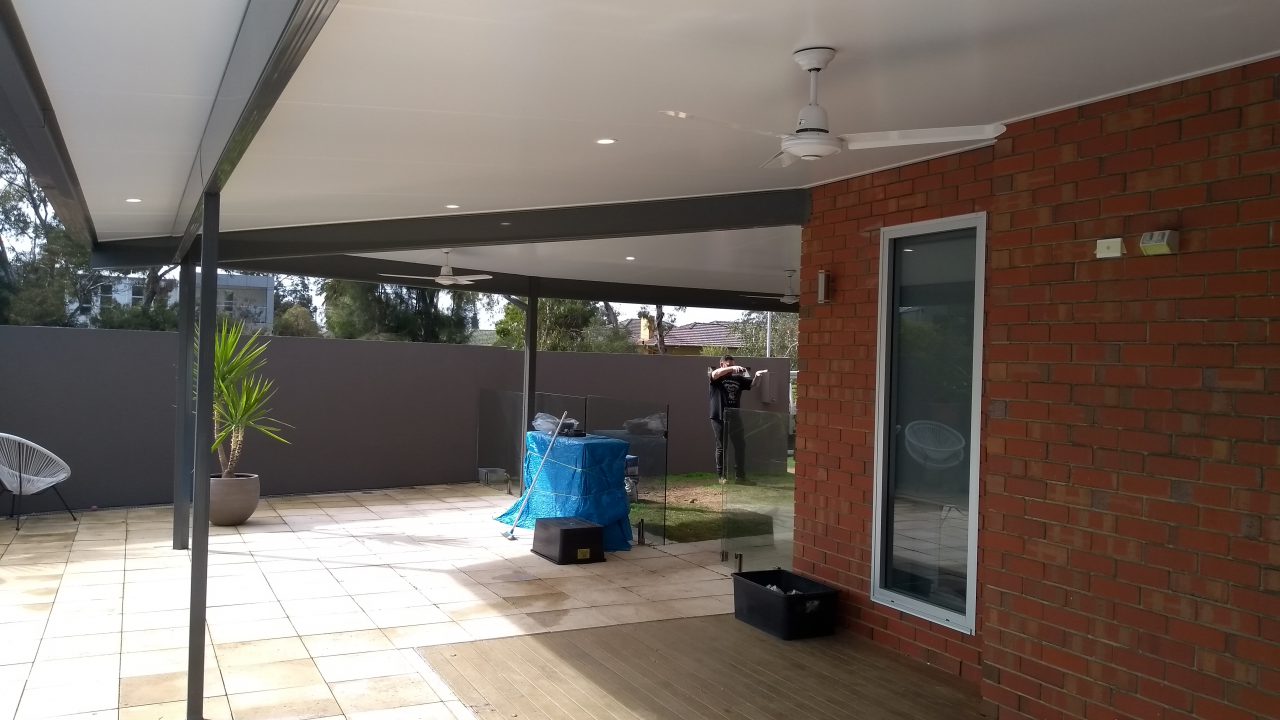
19. Insulated Panel Flat Roof Pergola built by Creative Outdoors in Grange
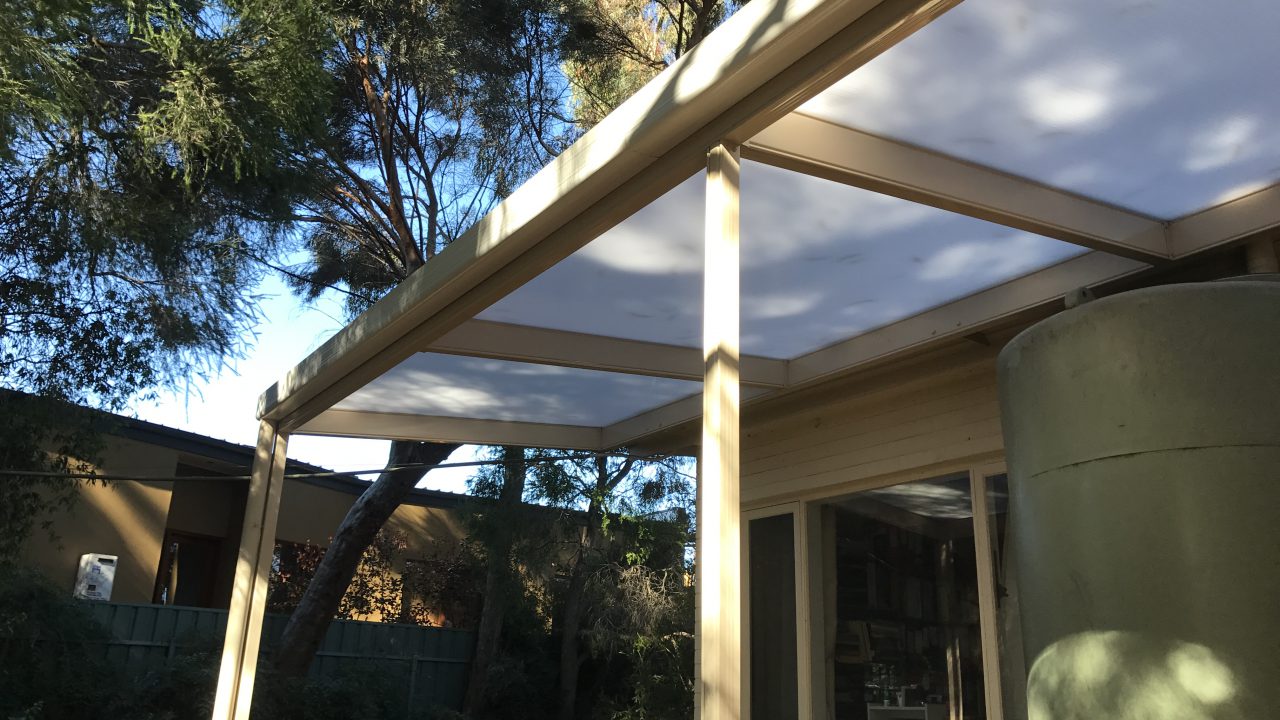
20. Multi Wall Polycarbonate Flat Roof Pergola
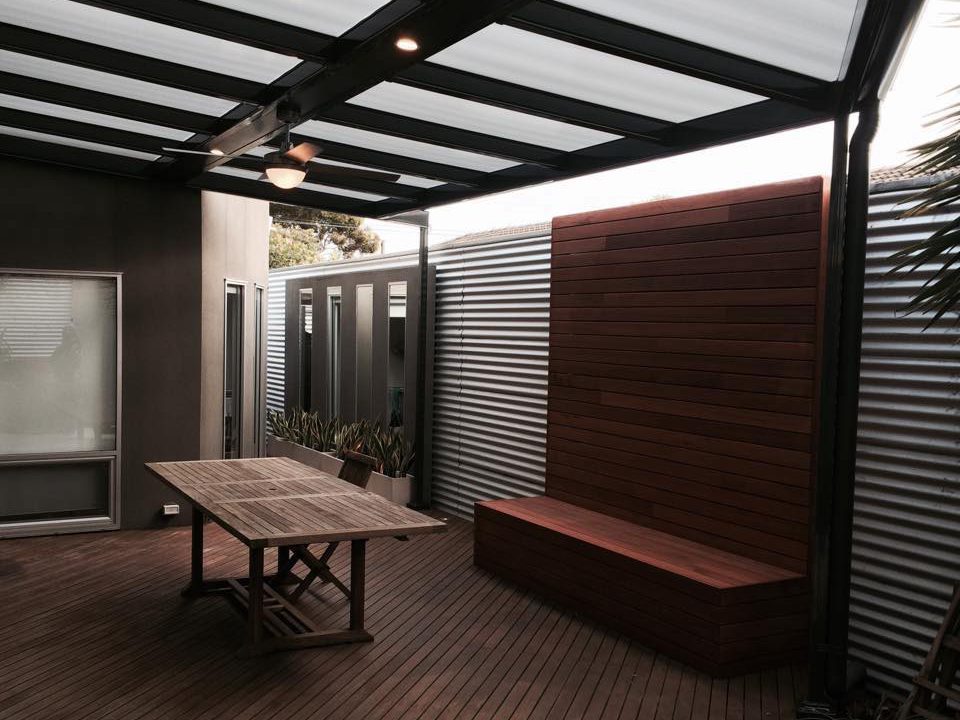
21. Multi Wall Polycarbonate Flat Roof Pergola
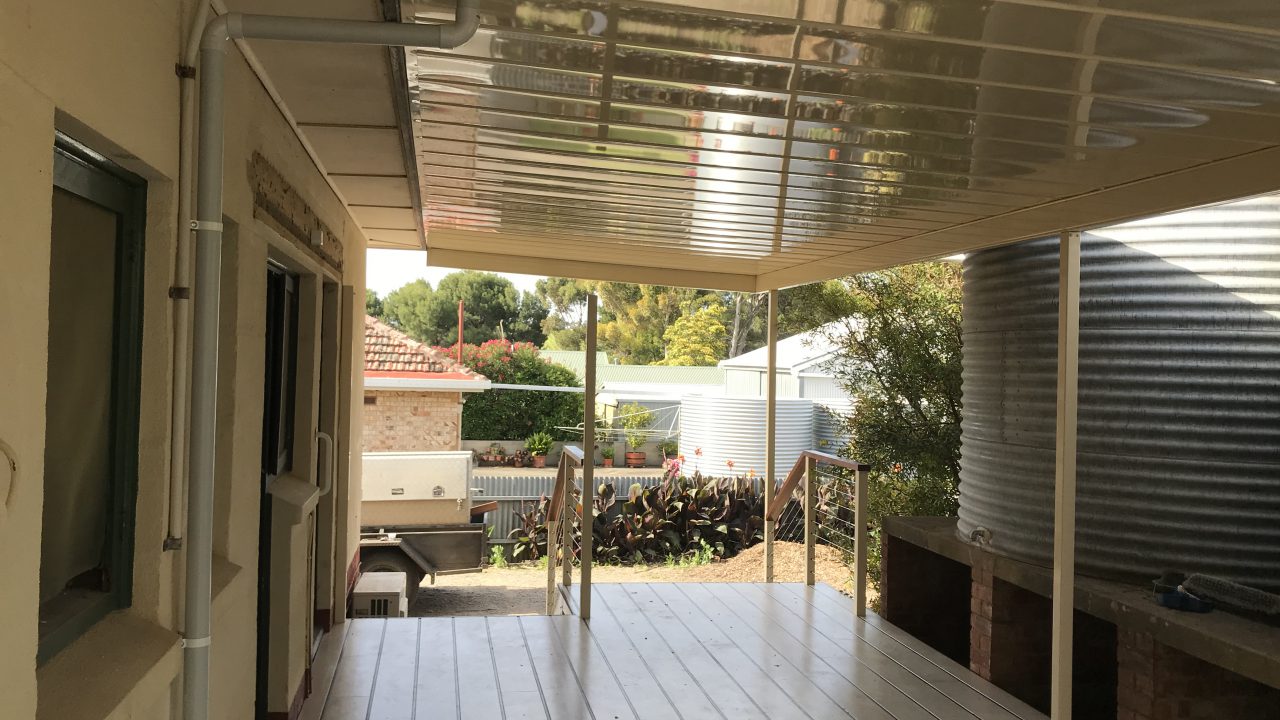
22. V-Dek 1 Flat Roof Pergola

23. V-Dek 2 Flat Roof Pergola
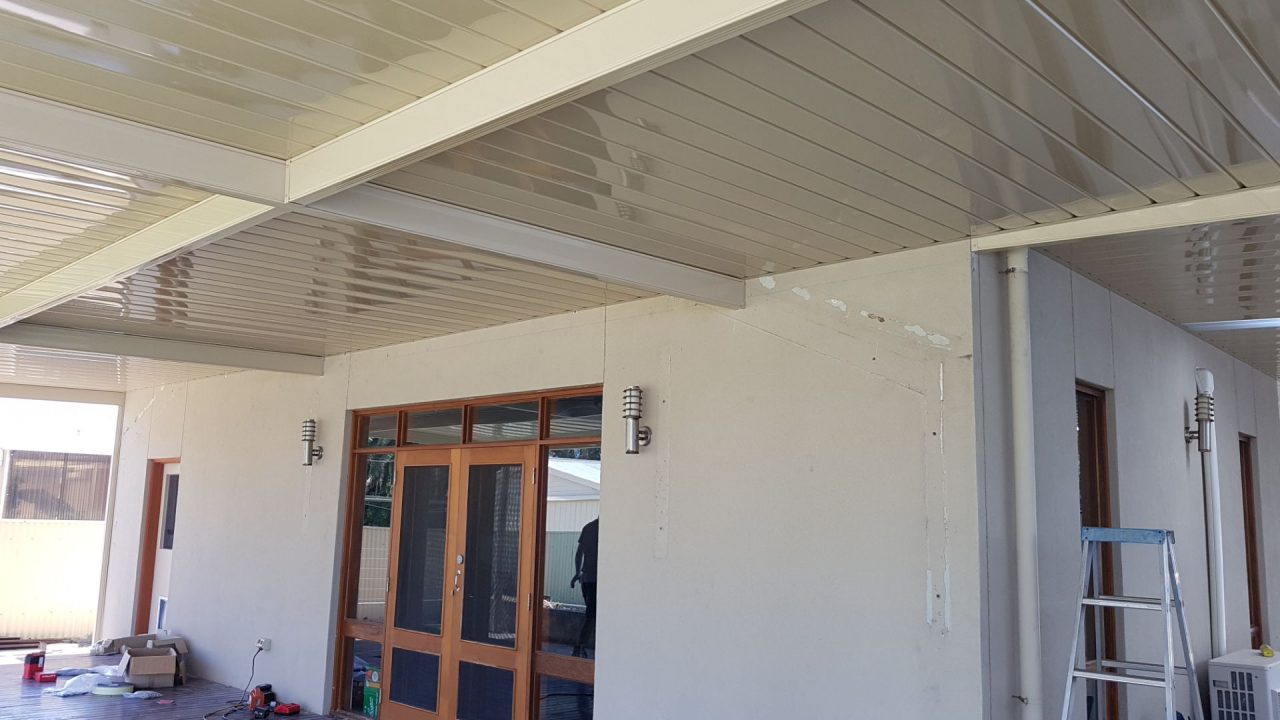
24. V-Dek 2 Flat Roof Pergola built by Creative Outdoors
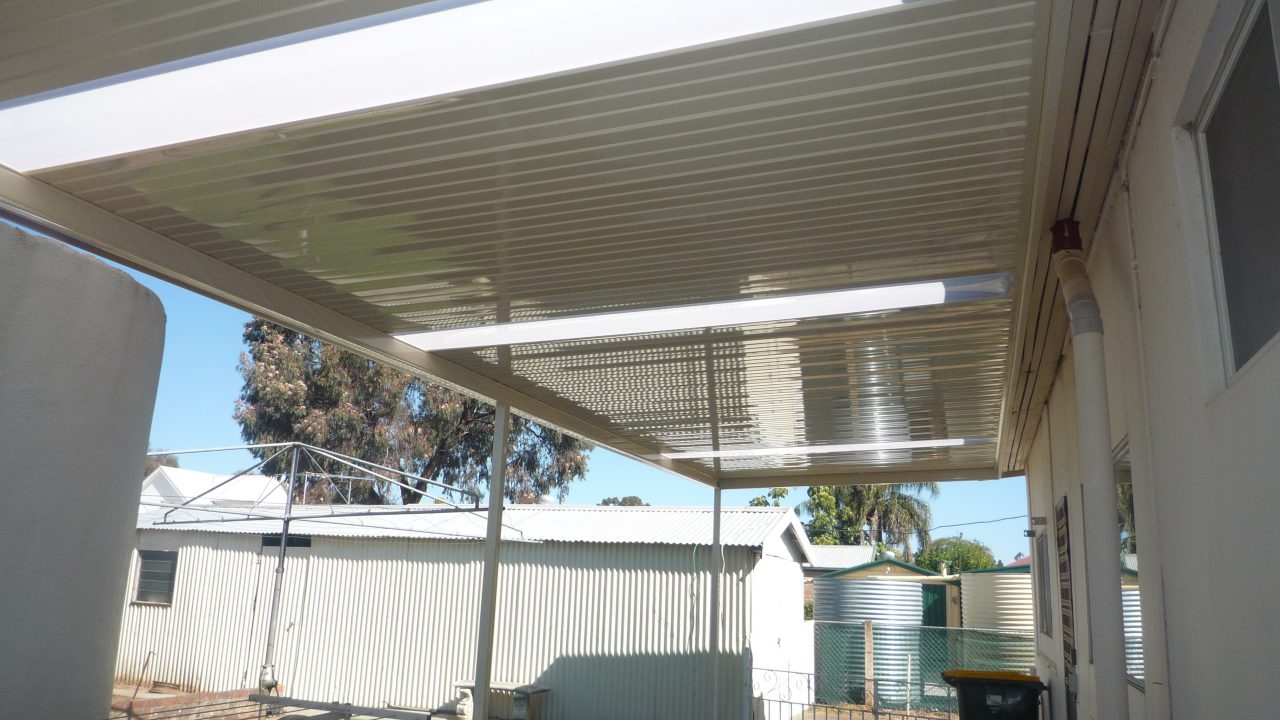
25. V-Dek 3 Flat Roof Pergola built by Creative Outdoors
Create an outdoor living area that will complement your home and enhance your lifestyle.
The Flat Roof system is versatile in design options and available in attached or freestanding versions.
Varieties of Flat Roof Pergola or Verandah designs
• Uplift and gain extra height.
• Adaptable to the Flat-Gable-Flat design
• Combine Flat with Pergola: – Open Frame, Shade cloth or Stainless-Steel wire for leafy growth.
Materials used in a Flat Roof Pergola or Verandah
If you like the appeal of a ceiling like finish with the benefit of Insulation we suggest an insulated panel.
Traditional corrugated TrueOak roofing offering various options, even in double-sided colour.
To allow for light transmission and heat reduction we recommend CarboPIU (flat sheet profile) or SmartPIU (corrugated profile).
If you want all the options depending on the weather, we suggest the ultimate Louvre Roof.
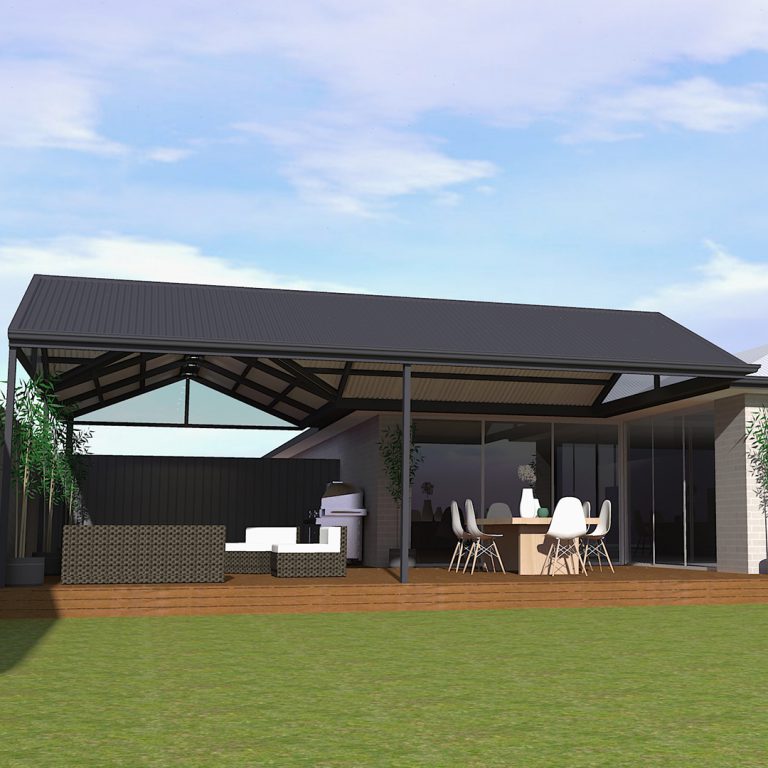
Click here to see past projects
Custom
Custom
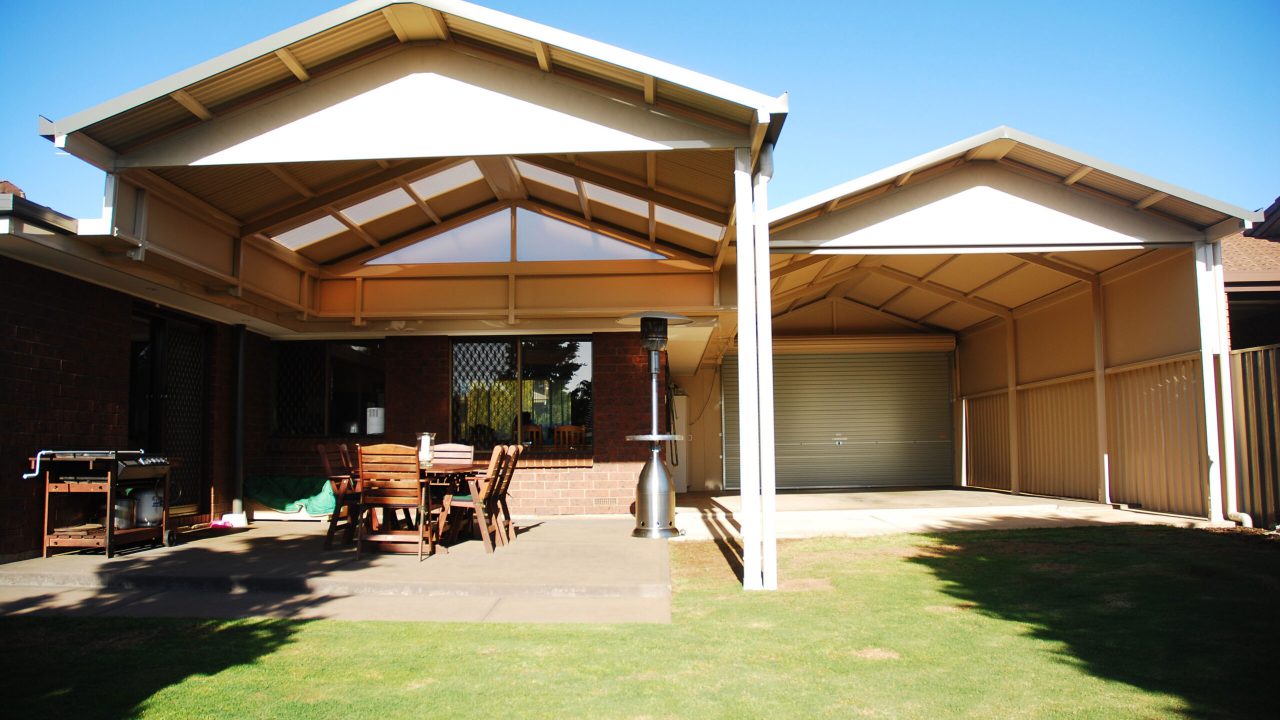
1. Uplifted Gable Roof
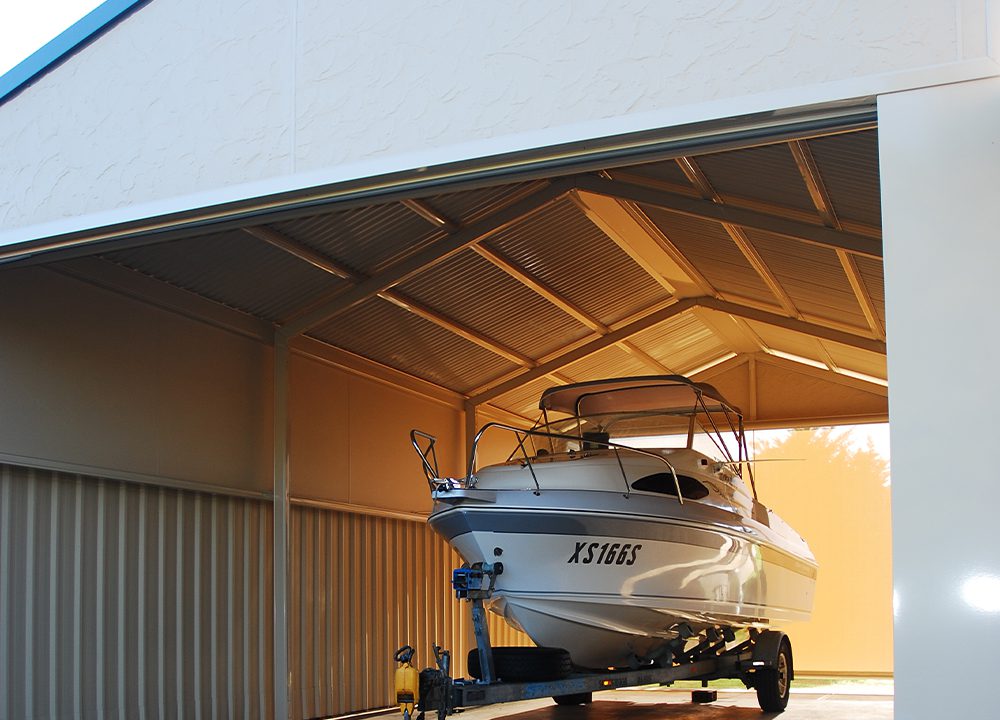
2. Uplifted Gable Roof
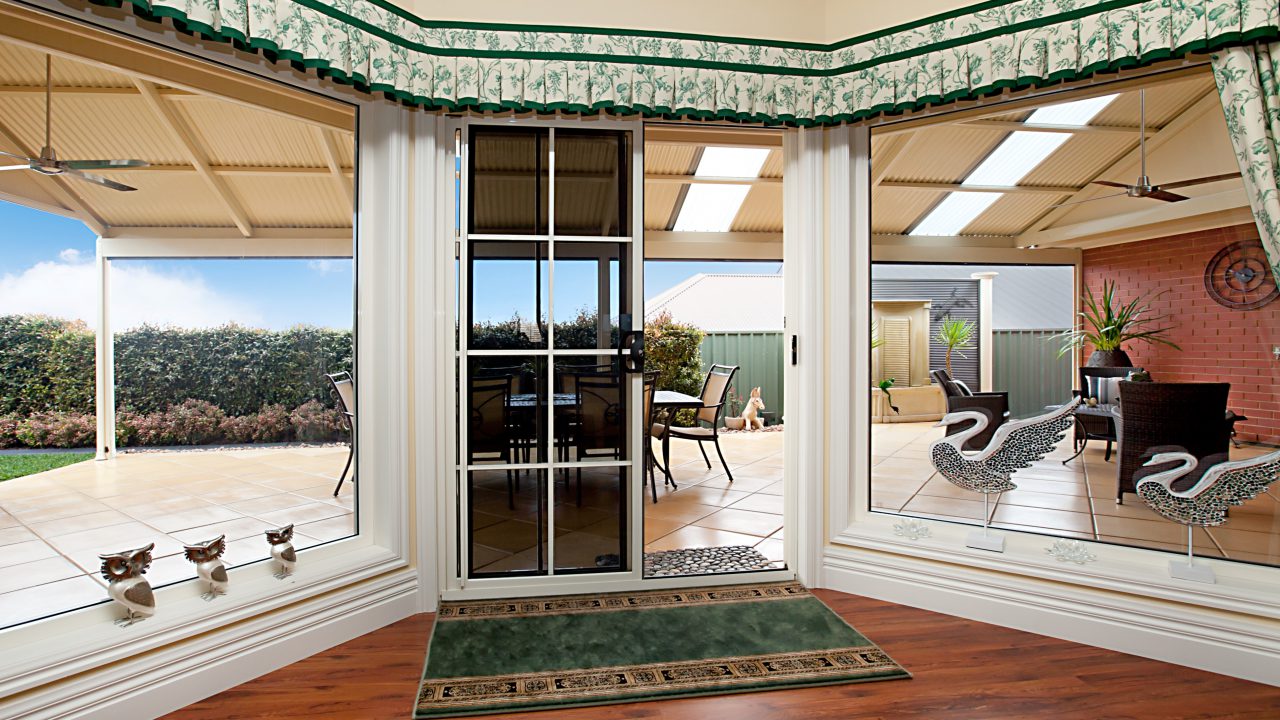
3. Gable Roof design with Bay Window - Internal view
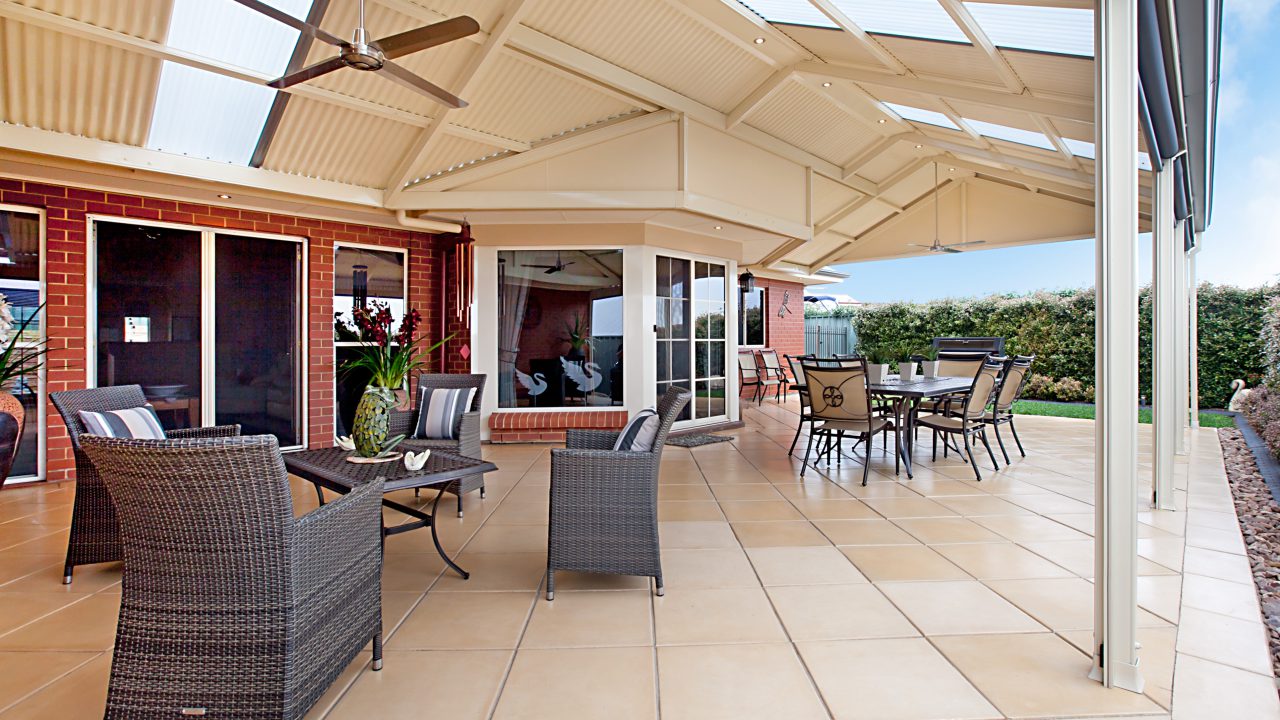
4. Gable Roof design with Bay Window - External view
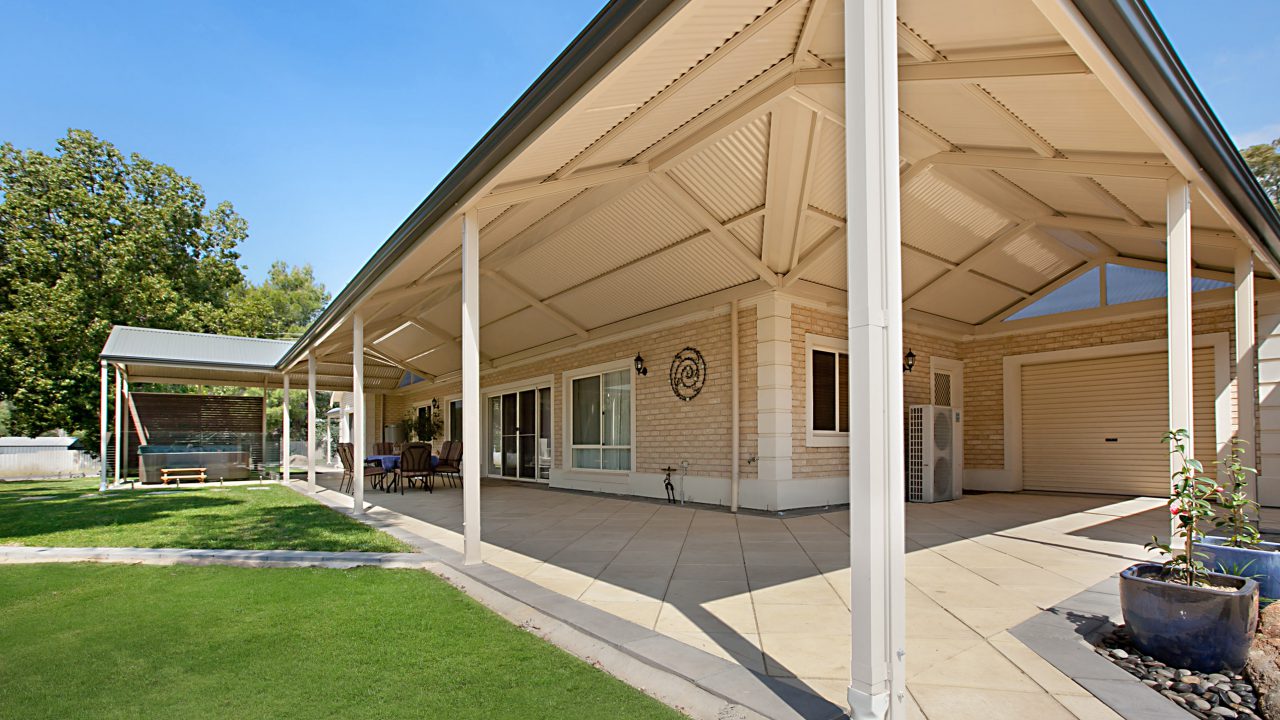
5. Z-shaped Gable
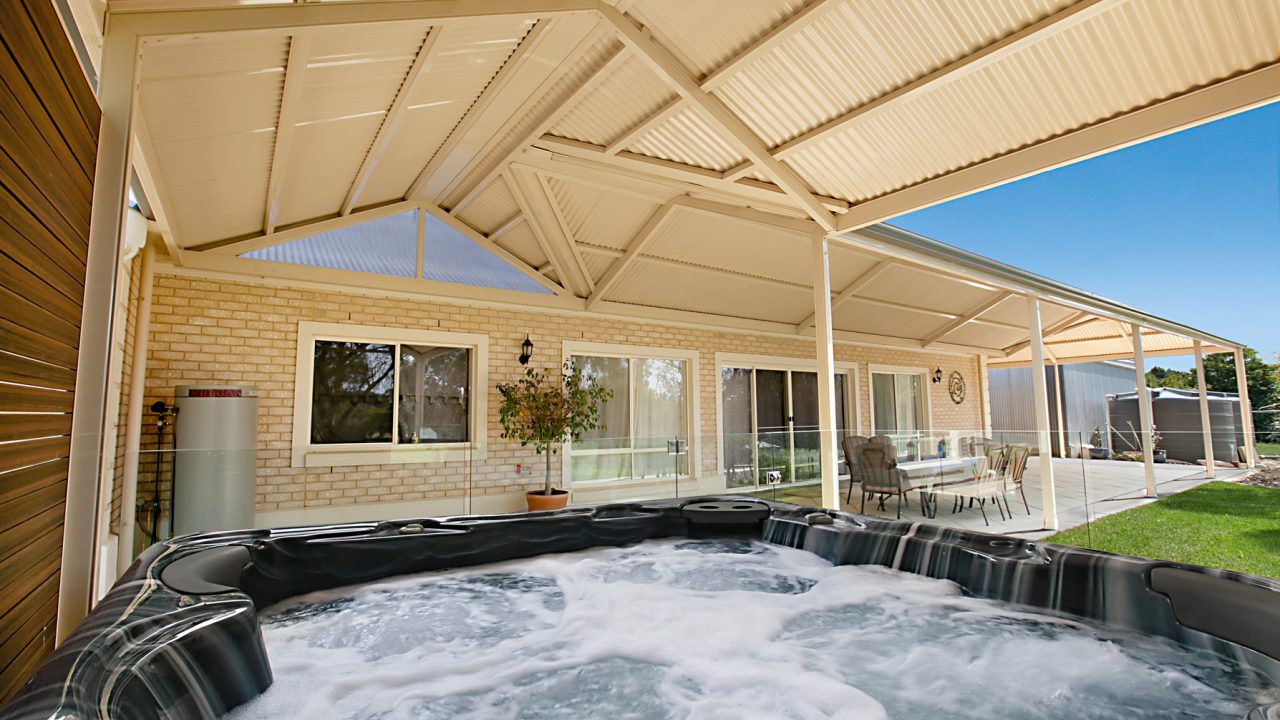
6. Z-shaped Gable
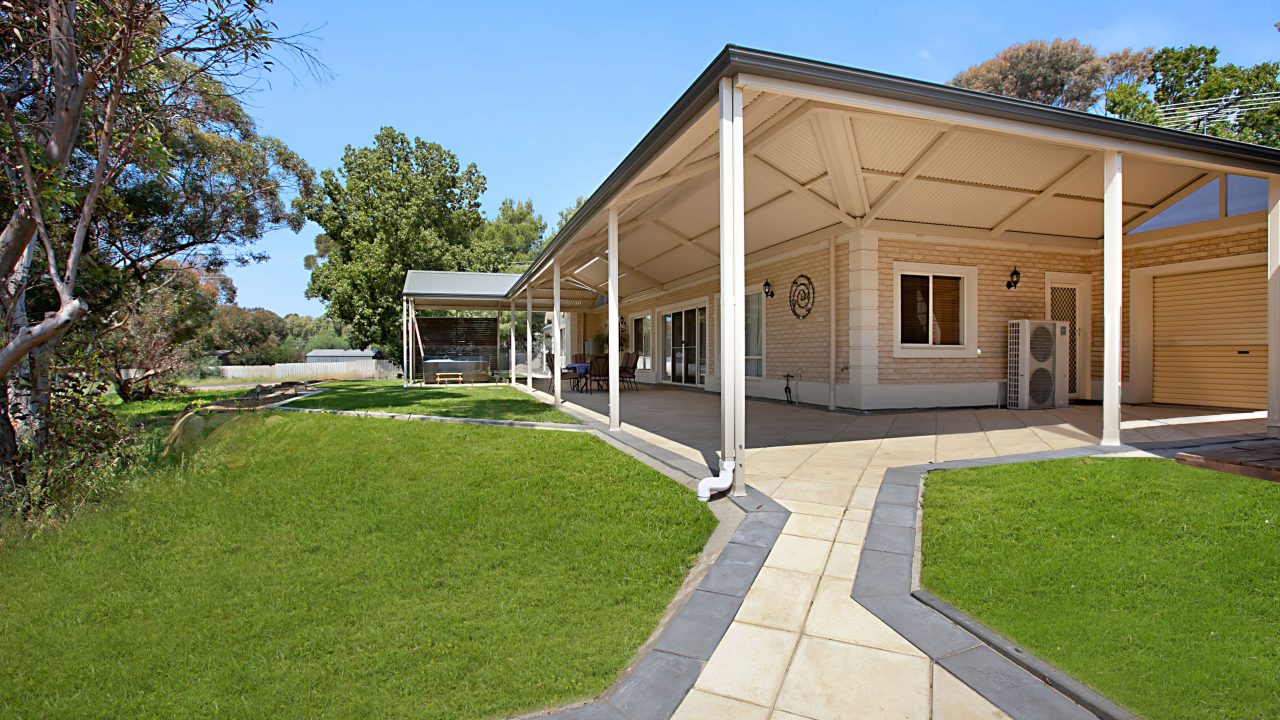
7. Z-shaped Gable
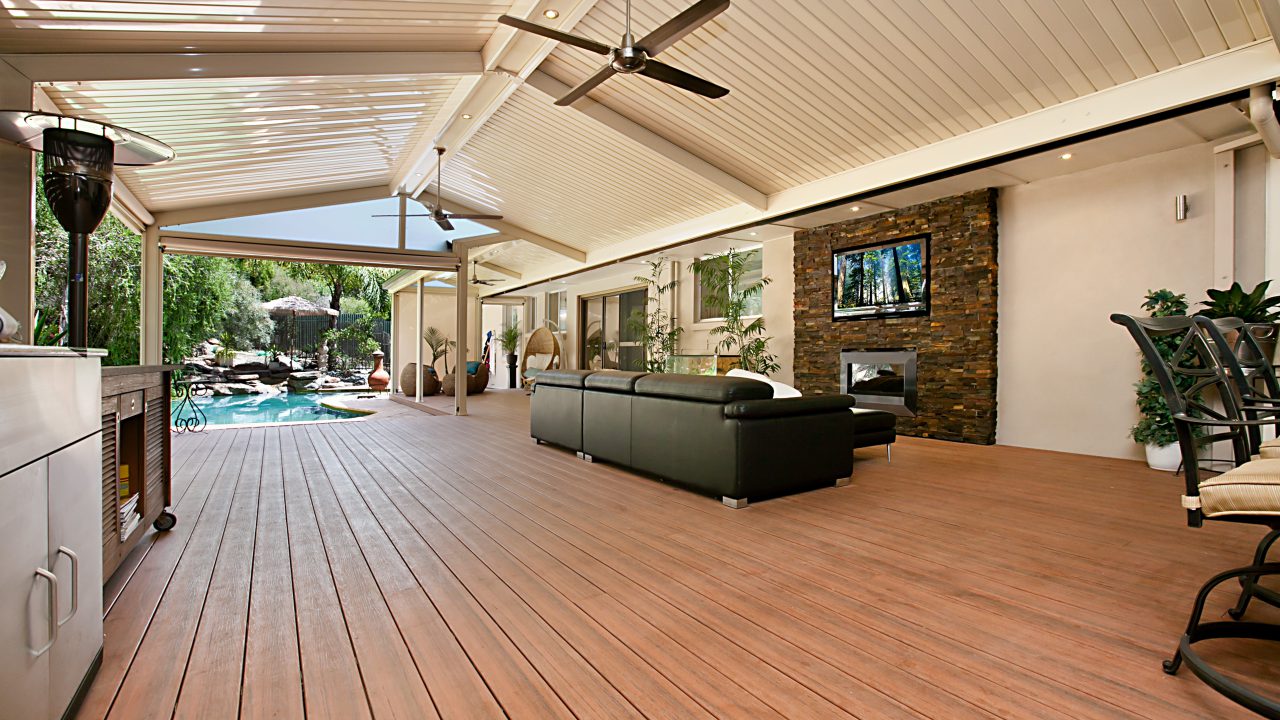
8. Z-shaped Gable
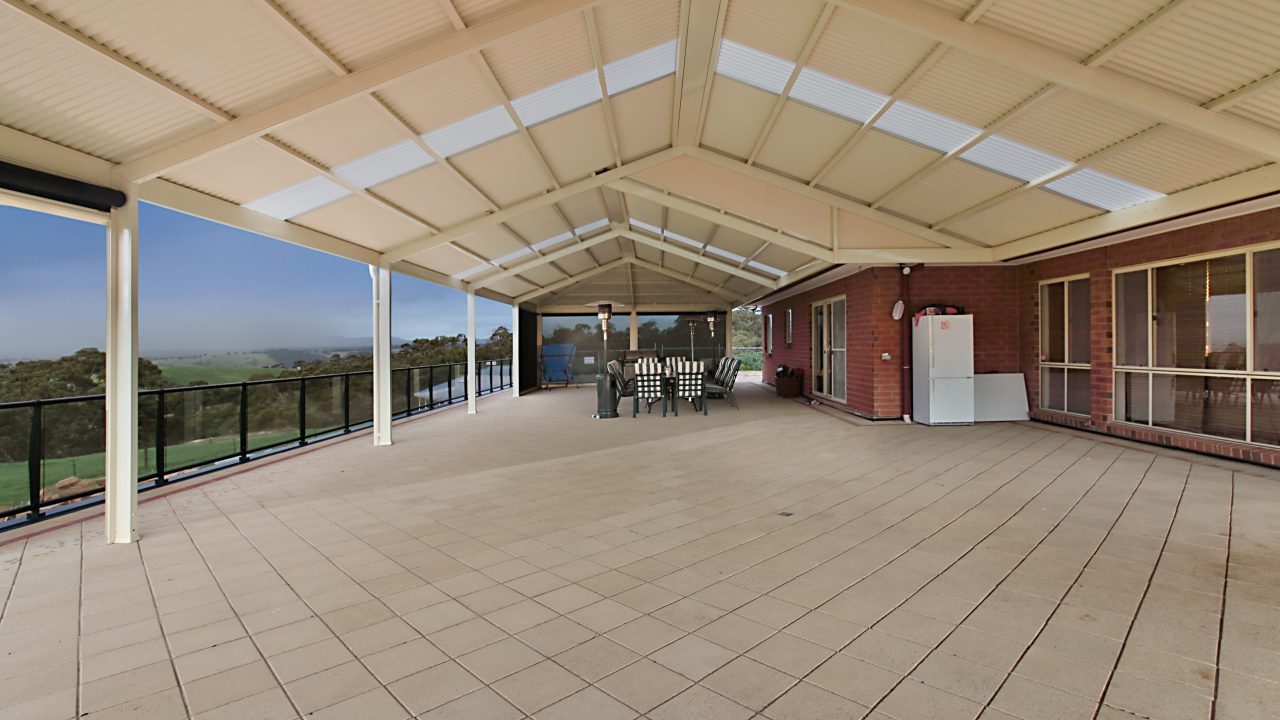
9. Split Ridge Gable - with TrueOak corrugated roofing
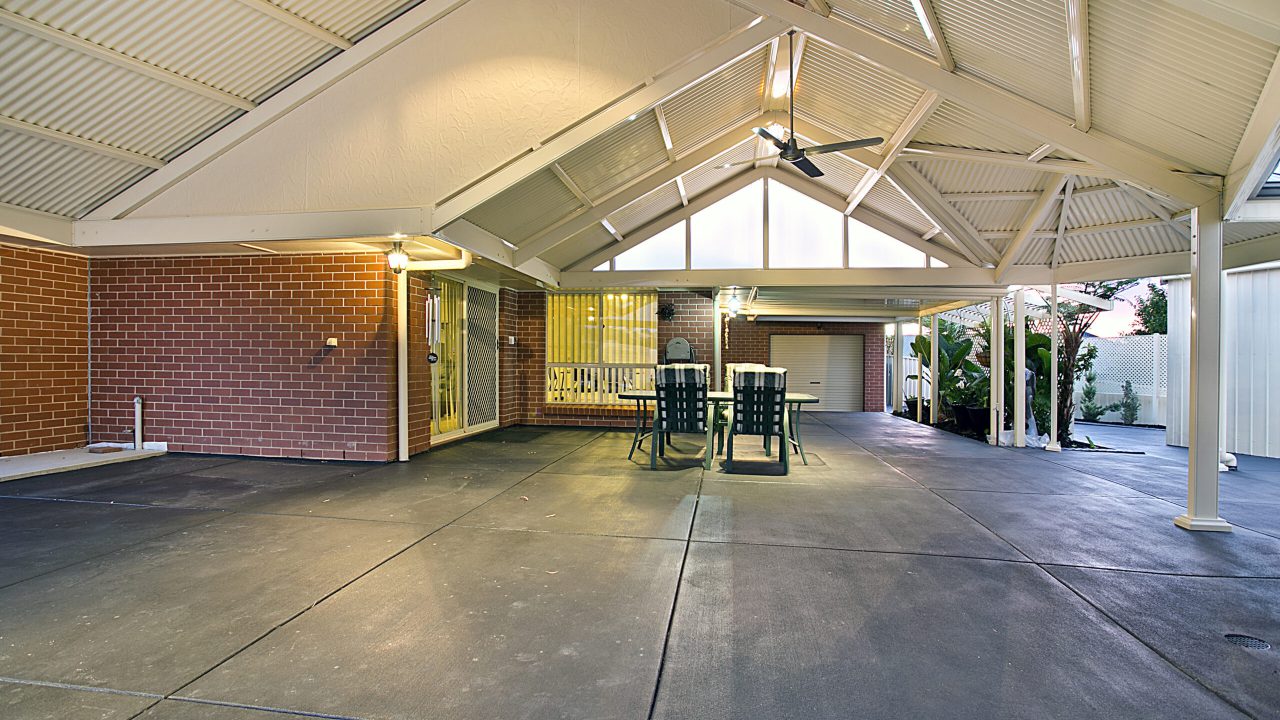
10. Tapered Gable Design
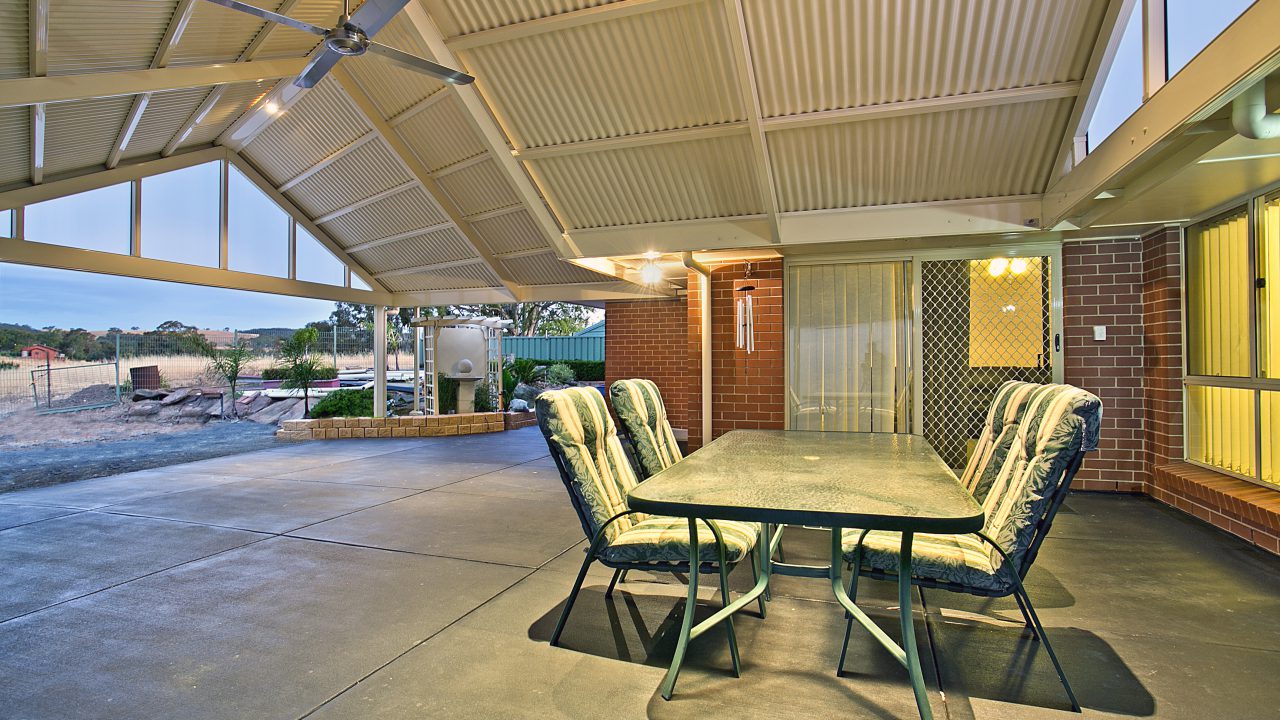
11. Tapered Gable Design
If your house has an unusual layout or you want something different, no problem: we specialise in non-standard as well as standard designs.
We use the latest computer technology and years of industry knowledge. We will work with you and develop innovative, flexible designs that suit your home.
Here are some questions from previous customers and images above on how we achieved the result for their project:
- Can you maximise the height so I can house my fishing boat?
Yes – See our Uplifted Gable Roof - Can you build my Bay window into a Gable Roof Design?
Yes and enhanced it – See our Customised Gable Roof Design with Bay Window - I’d like the pitched roof to turn the corner?
Yes – see our Z-shaped Gable - The side of my house steps out in different areas but I want it all a gable roof and don’t know if I can?
Yes no problem – See our Split Ridge Gable - Can I build a tapered Verandah but keep it all Pitched?
Yes – See our Tapered Gable Design
Gable infills are many and varied and can be adapted to suit your design and taste.
Gable Infills
Some popular choices are:
- Laser Cut
- Timber Look Slats
- Coloured Slats
- Open
- Flat Polycarbonate
- Crows Feet
- Starburst
- Lattice
- Overhang
- Fibre Cement Flat
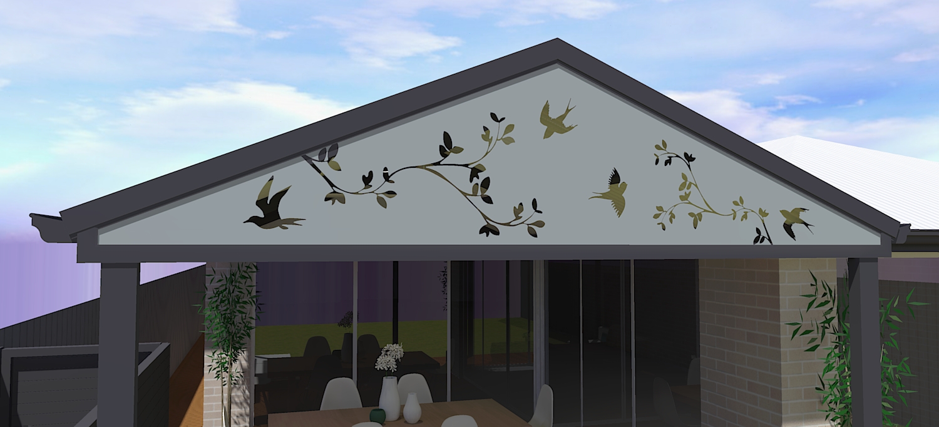
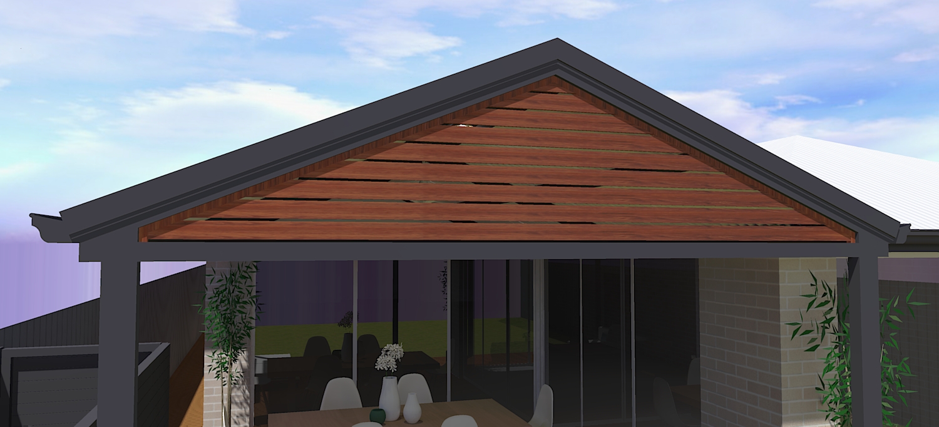
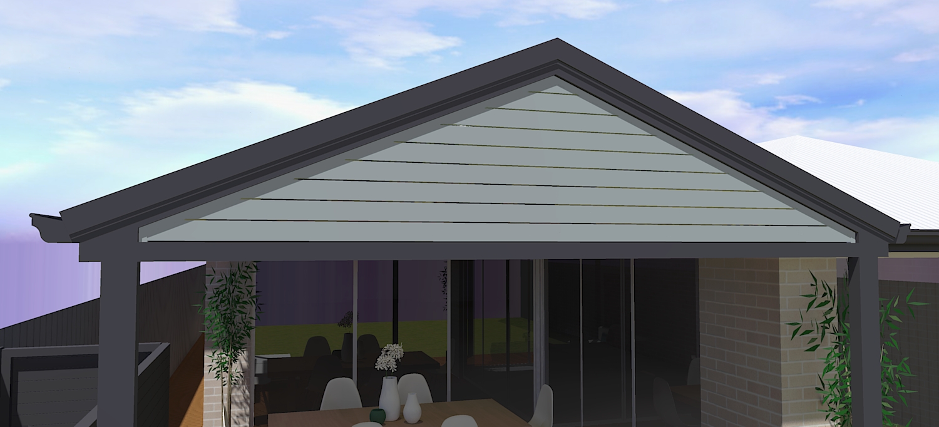
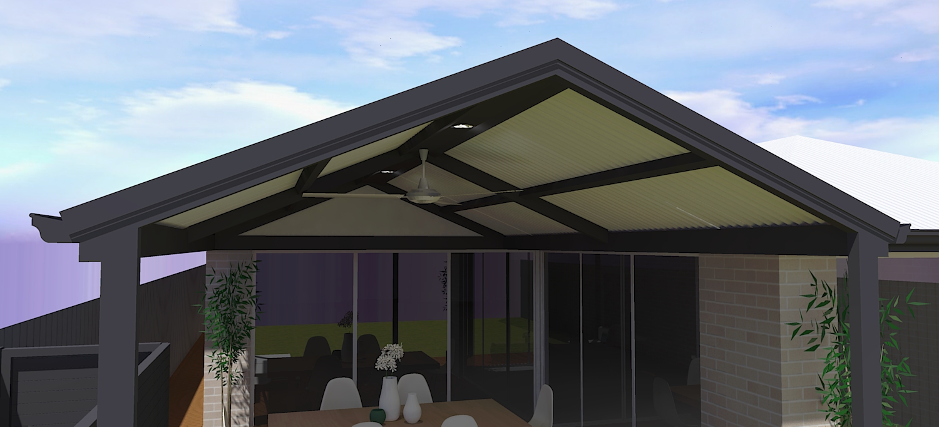
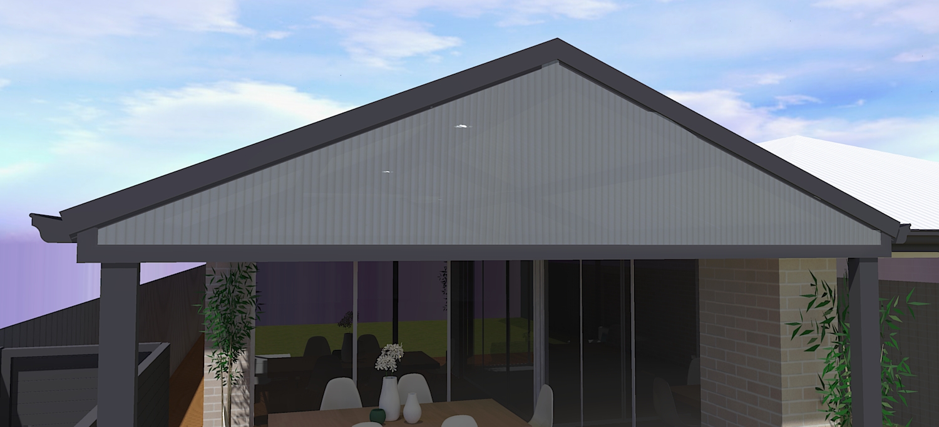
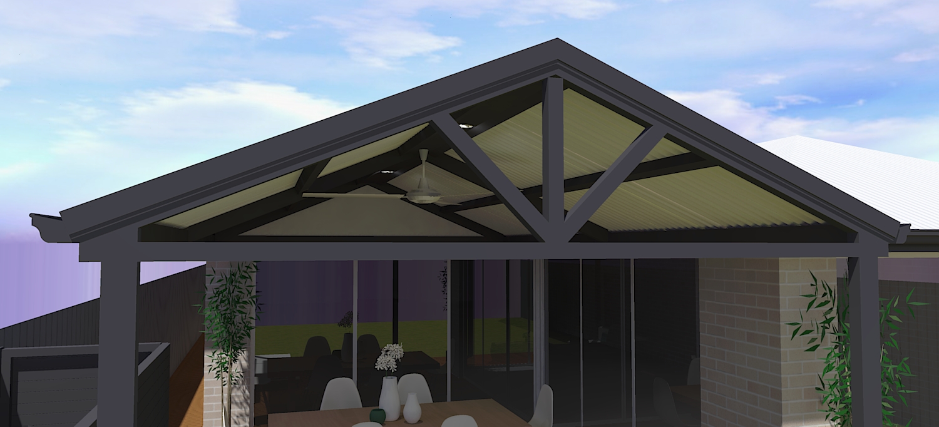
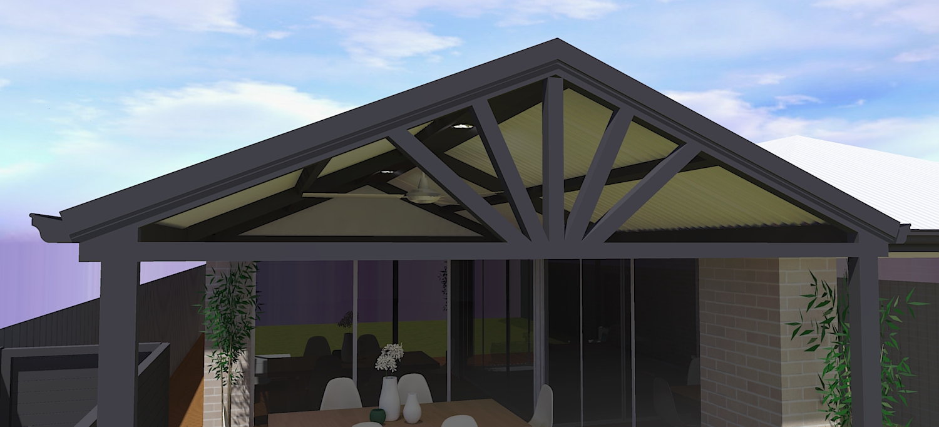
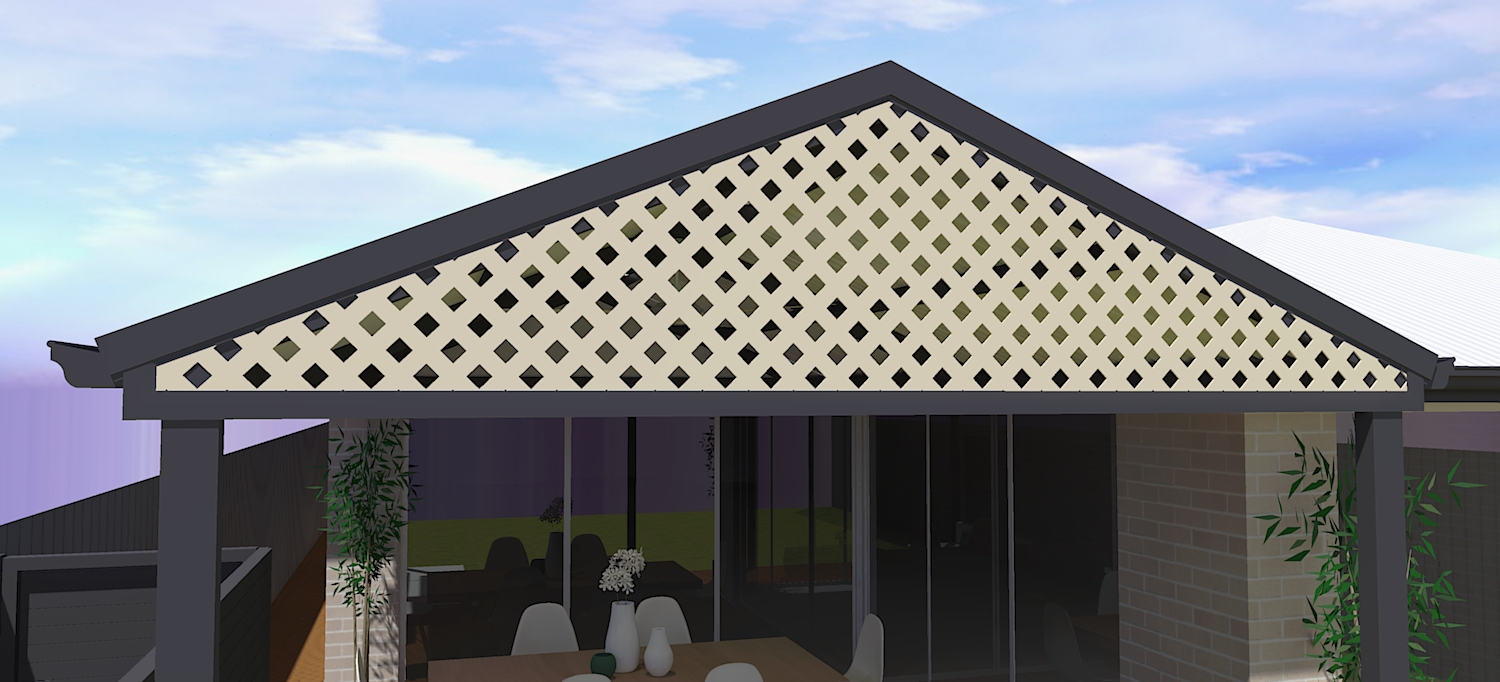
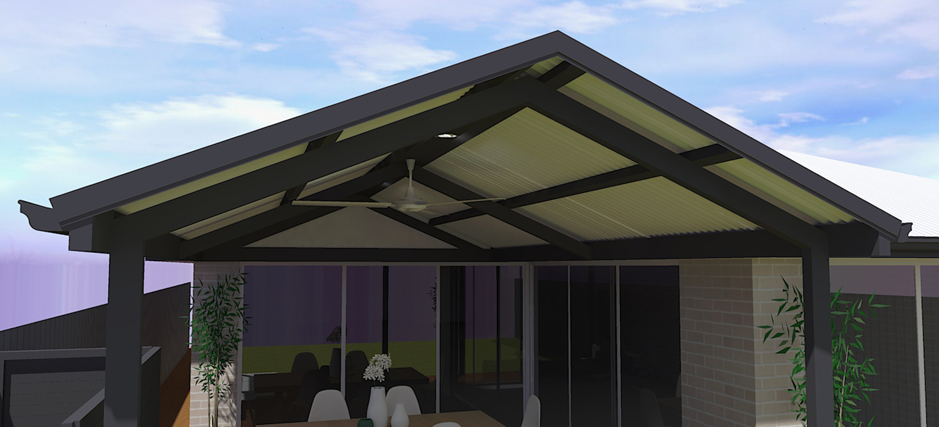
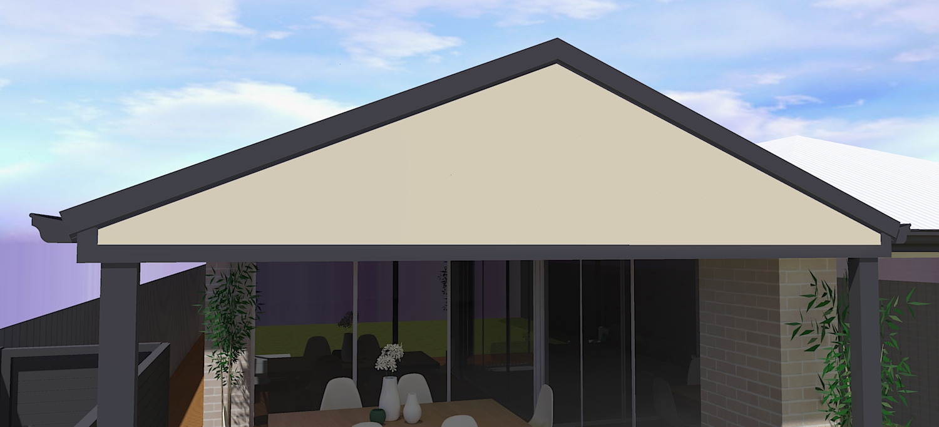
Frame Colour Selector
Classic Cream
Surfmist
Paperbark
Gully
Mangrove
Wallaby
Jasper
Woodland Grey
Monument
Night Sky
Galvanised
Double Sided Roof Colour Options
Classic Cream - Classic Cream
Surfmist - Surfmist
Paperbark - Paperbark
Woodland Grey - Classic Cream
Monument - Classic Cream
Woodland Grey - Paperbark
Monument - Surfmist
Manor Red - Classic Cream
Custom Intersecting Gable Verandah built by Creative Outdoors
